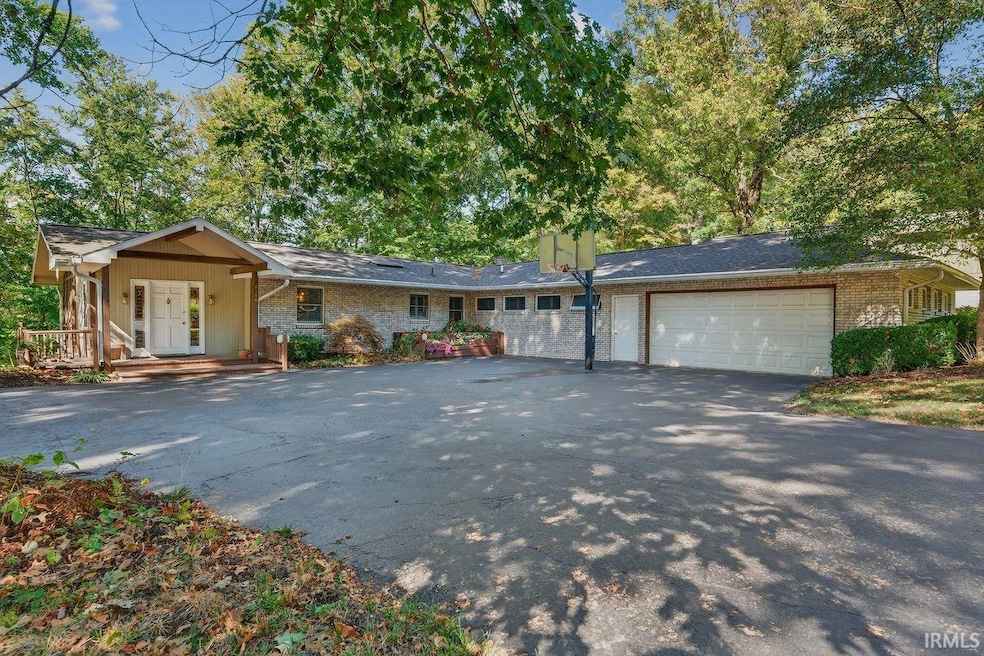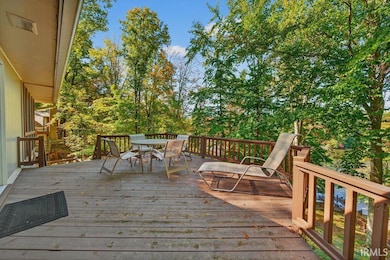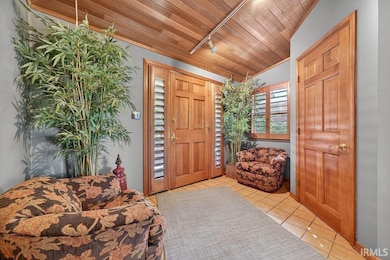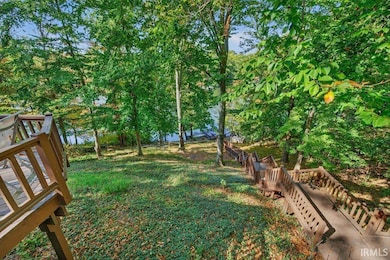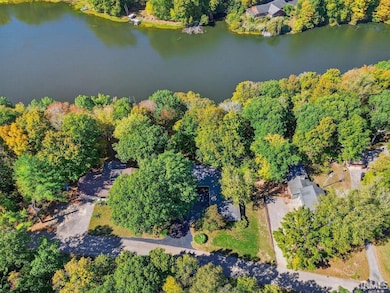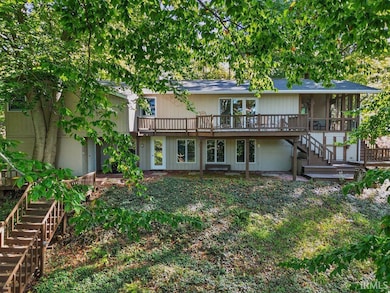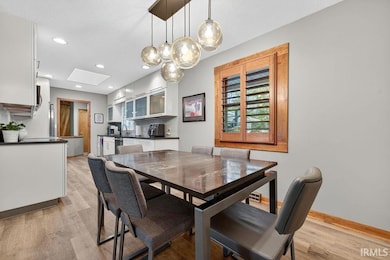2160 S Ridgeview Rd Logansport, IN 46947
Estimated payment $2,234/month
Highlights
- 125 Feet of Waterfront
- Pier or Dock
- Partially Wooded Lot
- Pioneer Junior/Senior High School Rated 9+
- Lake, Pond or Stream
- Screened Porch
About This Home
Experience the perfect blend of comfort & style in this beautifully updated modern home with a walkout lower level. Nestled on a scenic wooded lot with desirable lake frontage, this home offers breathtaking views and a serene natural setting. Inside, you will find 3 spacious bedrooms, including TWO en-suite bedrooms. A large walk-in closet is included in one en-suite bedroom and the other en-suite (primary) has two walk-in closets. There is a 4th bedroom which can be used as an office or den as new septic was set up for a 3 bdrm home. This home has a newer kitchen (by Shepler Const) which features contemporary finishes and opens to a bright living and dining areas designed for entertaining or simple enjoyment. Enjoy the outdoors from the deck, patio, screened porch, or deck located along water and each offering its own peaceful view of the water and surrounding woods. Water frontage is approximately 125 ft. Newer items include septic, humidifier 2023 (Chas Michael), 2019 house roof (Reid) & 2020 new roof on shed by lake, 2024 - LVP flooring in kitchen, dining, hallways. Newer carpet on stairs & walk-out level along with newer vinyl in laundry & bath. Red & white maple hardwood flooring. Cambria quartz counter in kitchen. Raab filtered drinking water 2018, Raab kinetico water softener 2018. An additional mini kitchen/bar is located on the walkout level. This home offers quite a bit of storage including an additional exterior access to lower level for possibly outdoor equipment. Garage is 2 1/2 car. All wooden sunburst shutters are included. Attractive playground, tennis courts, and basketball court - HOA. With its modern updates, versatile layout, and unmatched setting, this home is a true gem. Many feel this is the most attractive area in Cass County!
Home Details
Home Type
- Single Family
Est. Annual Taxes
- $1,283
Year Built
- Built in 1968
Lot Details
- 0.81 Acre Lot
- 125 Feet of Waterfront
- Lake Front
- Partially Wooded Lot
HOA Fees
- $20 Monthly HOA Fees
Parking
- 2 Car Attached Garage
Home Design
- Brick Exterior Construction
- Wood Siding
Interior Spaces
- Screened Porch
- Electric Dryer Hookup
Bedrooms and Bathrooms
- 3 Bedrooms
- Walk-In Closet
Partially Finished Basement
- Walk-Out Basement
- 1 Bathroom in Basement
Outdoor Features
- Lake, Pond or Stream
Schools
- Pioneer Elementary School
- Pioneer Jr/Sr Middle School
- Pioneer Jr/Sr High School
Utilities
- Geothermal Heating and Cooling
- Private Company Owned Well
- Well
- Septic System
Listing and Financial Details
- Assessor Parcel Number 09-21-45-331-004.000-014
Community Details
Overview
- Ridge View Estates / Ridgeview Estates Subdivision
Recreation
- Pier or Dock
- Community Playground
Map
Home Values in the Area
Average Home Value in this Area
Tax History
| Year | Tax Paid | Tax Assessment Tax Assessment Total Assessment is a certain percentage of the fair market value that is determined by local assessors to be the total taxable value of land and additions on the property. | Land | Improvement |
|---|---|---|---|---|
| 2024 | $1,285 | $192,100 | $16,300 | $175,800 |
| 2023 | $1,285 | $186,600 | $16,300 | $170,300 |
| 2022 | $1,266 | $164,300 | $14,700 | $149,600 |
| 2021 | $1,134 | $152,300 | $14,700 | $137,600 |
| 2020 | $949 | $145,500 | $14,700 | $130,800 |
| 2019 | $951 | $145,700 | $14,700 | $131,000 |
| 2018 | $807 | $137,200 | $13,000 | $124,200 |
| 2017 | $749 | $136,100 | $13,000 | $123,100 |
| 2016 | $555 | $118,800 | $13,000 | $105,800 |
| 2014 | $461 | $115,800 | $13,000 | $102,800 |
| 2013 | $461 | $127,400 | $13,000 | $114,400 |
Property History
| Date | Event | Price | List to Sale | Price per Sq Ft |
|---|---|---|---|---|
| 10/30/2025 10/30/25 | Price Changed | $399,000 | -6.1% | $131 / Sq Ft |
| 10/14/2025 10/14/25 | For Sale | $425,000 | -- | $140 / Sq Ft |
Purchase History
| Date | Type | Sale Price | Title Company |
|---|---|---|---|
| Quit Claim Deed | -- | First American Title |
Source: Indiana Regional MLS
MLS Number: 202541596
APN: 09-21-45-331-004.000-014
- 7548 W Ridgeview Cir
- 1619 S Ridgeview Rd
- 1539 S Ridgeview Rd
- 6976 W Georgetown Rd
- 1598 S Jackson St
- 8542 W 25 S
- 4557 W County Road 50 N
- 206 E 1st St
- 3710 W Willow Woods Dr
- 473 S Carolina St
- 0 Sadler Rd
- 203 Beal St
- 4127 U S 35
- 6374 N 260 W
- 6365 Erie St
- 850 West St
- 840 Helm St
- 946 Sherman St
- 908 W Miami Ave
- 108 N Cicott St
- 1423 Johnson St
- 605 N Main St Unit A Apt
- 220 E Front St
- 413 W Harrison St
- 5953 E Liberty Dr
- 1873 Warhawk Rd
- 1010 N Lincoln St
- 127 W Jackson Unit 22 St Unit 22
- 127 W Jackson Unit 11 St Unit 11
- 127 W Jackson Unit 13 St Unit 13
- 127 W Jackson Unit 23 St Unit 23
- 127 W Jackson St
- 548 Sycamore Trail
- 1852 S Business 31
- 2920 S Hilltop Dr
- 2083 W 425 N
- 106 Galbreath Dr
- 68 E Washington Ave
- 59 W Riverside Dr Unit Upper
- 1670 E 650 N
