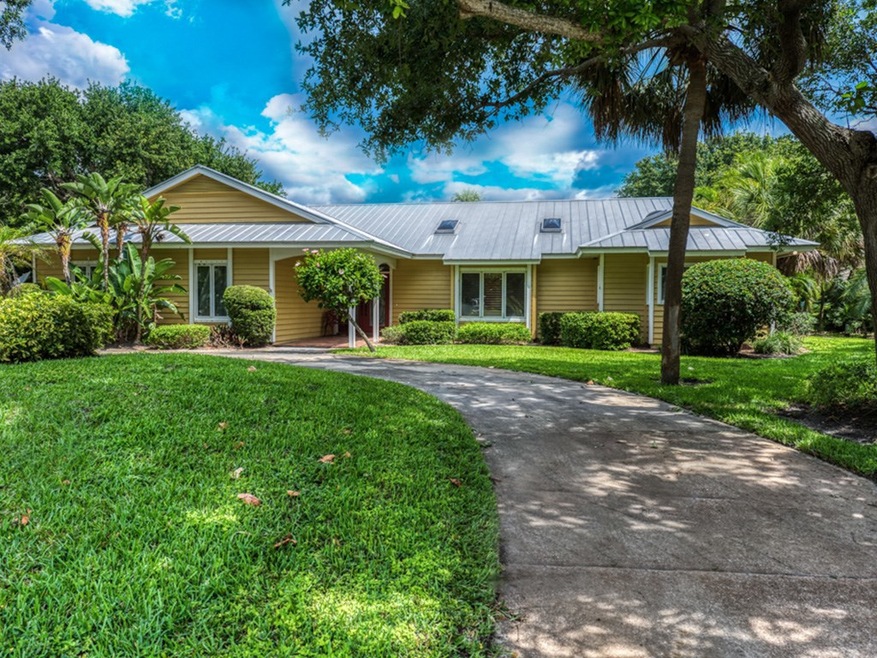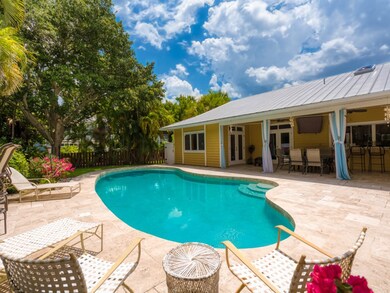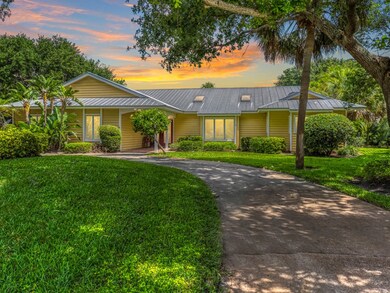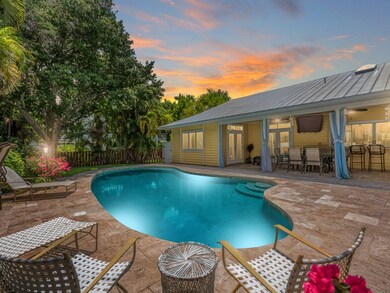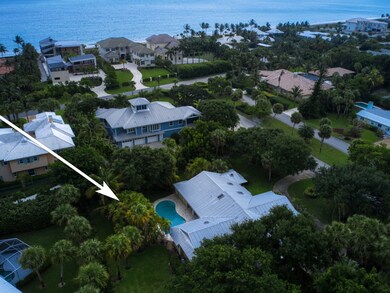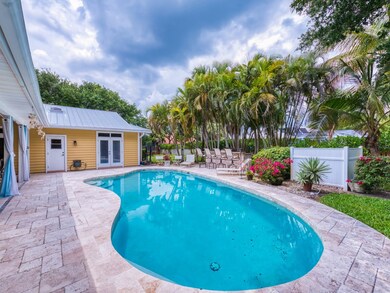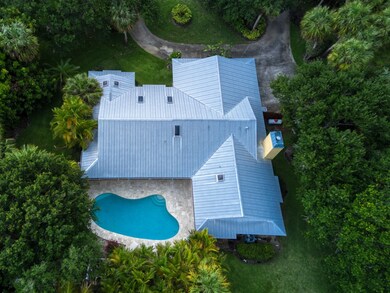
2160 Seagrape Dr Vero Beach, FL 32963
South Beach NeighborhoodHighlights
- Beach Access
- Outdoor Pool
- Wood Flooring
- Beachland Elementary School Rated A-
- Vaulted Ceiling
- Outdoor Kitchen
About This Home
As of February 2025Enchanting Beachside Living East of A1A, Steps to Private Ocean Access to White Sandy Beaches & Soothing Atlantic Ocean! Fabulous 3/2/1 heated Pool Home on Over 1/2 Acre Lot. Circular Driveway & 2 Car Courtyard Garage. High Cathedral Ceilings, Sky Lights, Plantation Shutters. French Door Access/Gorgeous Views of Outdoor Living from almost every room of your home. Large Lanai/Summer Kitchen with built-in gas grill. Huge Very Private Backyard with mature trees & Moments to St. Edward’s/Mooring Yacht & Country Club.
Last Agent to Sell the Property
Dale Sorensen Real Estate Inc. Brokerage Phone: 772-453-1206 License #3270315 Listed on: 08/11/2023

Co-Listed By
Dale Sorensen Real Estate Inc. Brokerage Phone: 772-453-1206 License #3434215
Last Buyer's Agent
Dale Sorensen Real Estate Inc. Brokerage Phone: 772-453-1206 License #3270315 Listed on: 08/11/2023

Home Details
Home Type
- Single Family
Est. Annual Taxes
- $10,982
Year Built
- Built in 1989
Lot Details
- 0.52 Acre Lot
- Lot Dimensions are 141x159
- South Facing Home
- Sprinkler System
- Few Trees
Parking
- 2 Car Attached Garage
- Garage Door Opener
- Driveway
Home Design
- Frame Construction
- Metal Roof
Interior Spaces
- 2,632 Sq Ft Home
- 1-Story Property
- Crown Molding
- Vaulted Ceiling
- Skylights
- 1 Fireplace
- Blinds
- French Doors
- Pool Views
Kitchen
- Range
- Microwave
- Dishwasher
Flooring
- Wood
- Tile
- Slate Flooring
Bedrooms and Bathrooms
- 3 Bedrooms
- Split Bedroom Floorplan
- Walk-In Closet
Laundry
- Laundry Room
- Dryer
- Washer
Home Security
- Security System Owned
- Fire and Smoke Detector
Pool
- Outdoor Pool
- Outdoor Shower
Outdoor Features
- Beach Access
- Patio
- Outdoor Kitchen
- Rain Gutters
Utilities
- Central Heating and Cooling System
- Electric Water Heater
- Septic Tank
- Satellite Dish
Listing and Financial Details
- Tax Lot 27
- Assessor Parcel Number 33402100009000000027.0
Community Details
Overview
- Association fees include common areas
- Oceanside Subdivision
Security
- Security Guard
Ownership History
Purchase Details
Home Financials for this Owner
Home Financials are based on the most recent Mortgage that was taken out on this home.Purchase Details
Purchase Details
Home Financials for this Owner
Home Financials are based on the most recent Mortgage that was taken out on this home.Purchase Details
Home Financials for this Owner
Home Financials are based on the most recent Mortgage that was taken out on this home.Similar Homes in Vero Beach, FL
Home Values in the Area
Average Home Value in this Area
Purchase History
| Date | Type | Sale Price | Title Company |
|---|---|---|---|
| Warranty Deed | $1,200,000 | Supreme Title Solutions | |
| Quit Claim Deed | -- | None Listed On Document | |
| Warranty Deed | $600,000 | Onyx Title & Escrow Svcs Inc | |
| Warranty Deed | $297,500 | -- |
Mortgage History
| Date | Status | Loan Amount | Loan Type |
|---|---|---|---|
| Previous Owner | $385,100 | New Conventional | |
| Previous Owner | $417,000 | Purchase Money Mortgage | |
| Previous Owner | $117,000 | Credit Line Revolving | |
| Previous Owner | $60,000 | Credit Line Revolving | |
| Previous Owner | $320,000 | Unknown | |
| Previous Owner | $50,000 | New Conventional | |
| Previous Owner | $26,000 | Credit Line Revolving | |
| Previous Owner | $250,000 | New Conventional | |
| Previous Owner | $237,500 | No Value Available |
Property History
| Date | Event | Price | Change | Sq Ft Price |
|---|---|---|---|---|
| 06/28/2025 06/28/25 | For Sale | $1,640,000 | +36.7% | $623 / Sq Ft |
| 02/06/2025 02/06/25 | Sold | $1,200,000 | -9.4% | $456 / Sq Ft |
| 12/13/2024 12/13/24 | Price Changed | $1,325,000 | -4.5% | $503 / Sq Ft |
| 10/24/2024 10/24/24 | Price Changed | $1,387,000 | -9.0% | $527 / Sq Ft |
| 08/08/2024 08/08/24 | Price Changed | $1,524,000 | +27.0% | $579 / Sq Ft |
| 04/14/2024 04/14/24 | Off Market | $1,200,000 | -- | -- |
| 04/14/2024 04/14/24 | For Sale | $1,549,000 | 0.0% | $589 / Sq Ft |
| 04/11/2024 04/11/24 | Price Changed | $1,549,000 | -3.1% | $589 / Sq Ft |
| 02/13/2024 02/13/24 | Price Changed | $1,599,000 | -3.1% | $608 / Sq Ft |
| 01/16/2024 01/16/24 | Price Changed | $1,650,000 | -2.9% | $627 / Sq Ft |
| 08/11/2023 08/11/23 | For Sale | $1,700,000 | -- | $646 / Sq Ft |
Tax History Compared to Growth
Tax History
| Year | Tax Paid | Tax Assessment Tax Assessment Total Assessment is a certain percentage of the fair market value that is determined by local assessors to be the total taxable value of land and additions on the property. | Land | Improvement |
|---|---|---|---|---|
| 2024 | $10,982 | $919,591 | $456,195 | $463,396 |
| 2023 | $10,982 | $675,699 | $0 | $0 |
| 2022 | $9,509 | $730,277 | $405,506 | $324,771 |
| 2021 | $8,304 | $558,429 | $304,130 | $254,299 |
| 2020 | $2,805 | $217,235 | $0 | $0 |
| 2019 | $2,806 | $212,351 | $0 | $0 |
| 2018 | $2,781 | $208,391 | $0 | $0 |
| 2017 | $8,061 | $503,067 | $0 | $0 |
| 2016 | $7,749 | $494,250 | $0 | $0 |
| 2015 | $7,423 | $456,470 | $0 | $0 |
| 2014 | $6,351 | $383,430 | $0 | $0 |
Agents Affiliated with this Home
-
Ansley Watkins
A
Seller's Agent in 2025
Ansley Watkins
Alex MacWilliam, Inc.
(772) 696-3736
18 Total Sales
-
Troy Westover

Seller's Agent in 2025
Troy Westover
Dale Sorensen Real Estate Inc.
(772) 453-1206
7 in this area
185 Total Sales
-
Andrew Westover

Seller Co-Listing Agent in 2025
Andrew Westover
Dale Sorensen Real Estate Inc.
(772) 494-9113
4 in this area
116 Total Sales
Map
Source: REALTORS® Association of Indian River County
MLS Number: 270660
APN: 33-40-21-00009-0000-00027.0
- 2160 Sanford Ct
- 2161 Mangrove Dr
- 815 Starboard Dr
- 2136 S Porpoise Point Ln
- 1915 Cutlass Cove Dr
- 2131 Cavalla Rd
- 940 Lantern Ln
- 213 Spinnaker Dr
- 2139 Via Fuentes Unit 2139
- 2005 Anglers Cove
- 185 Springline Dr
- 300 Harbour Dr Unit 401D
- 300 Harbour Dr Unit 301D
- 300 Harbour Dr Unit 306A
- 300 Harbour Dr Unit 300B
- 300 Harbour Dr Unit 501D
- 300 Harbour Dr Unit 201E
- 2006 Anglers Cove
- 2165 Galleon Dr Unit H4
- 183 Springline Dr
