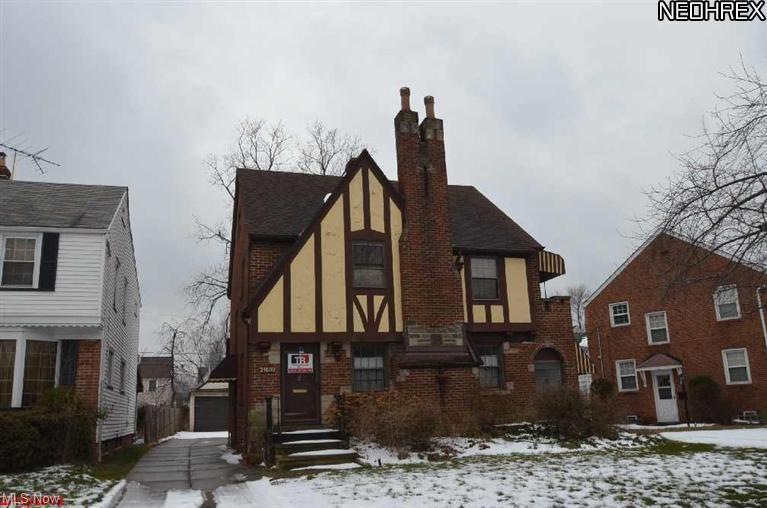
21600 Kennison Ave Euclid, OH 44123
Highlights
- Colonial Architecture
- Enclosed patio or porch
- Baseboard Heating
- 2 Car Detached Garage
- Attic Fan
- Heating System Uses Steam
About This Home
As of December 2012Elegant Brick/Stone/Stucco Tudor with Hard Wood floors galley kitchen, deck off dining room and large family room. This property has spacious 2 car detached garage and plenty of back yard. With the partially finished basement one can enjoy all the radiant heat throughout this refreshing tudor. buyer to assume pos violation
Last Agent to Sell the Property
Steven DeWitt
Deleted Agent License #2003012226 Listed on: 02/17/2012
Home Details
Home Type
- Single Family
Est. Annual Taxes
- $1,134
Year Built
- Built in 1932
Lot Details
- 5,227 Sq Ft Lot
- Lot Dimensions are 39x135
- Northeast Facing Home
Parking
- 2 Car Detached Garage
Home Design
- Colonial Architecture
- Tudor Architecture
- Brick Exterior Construction
- Asphalt Roof
- Stone Siding
- Stucco
Interior Spaces
- 1,488 Sq Ft Home
- 2-Story Property
- Partially Finished Basement
- Basement Fills Entire Space Under The House
- Attic Fan
Bedrooms and Bathrooms
- 4 Bedrooms
Utilities
- Radiator
- Baseboard Heating
- Heating System Uses Steam
- Heating System Uses Gas
- Sewer Not Available
Additional Features
- Enclosed patio or porch
- City Lot
Community Details
- Euclid Park Estates Community
Listing and Financial Details
- Assessor Parcel Number 642-13-071
Ownership History
Purchase Details
Home Financials for this Owner
Home Financials are based on the most recent Mortgage that was taken out on this home.Purchase Details
Home Financials for this Owner
Home Financials are based on the most recent Mortgage that was taken out on this home.Purchase Details
Home Financials for this Owner
Home Financials are based on the most recent Mortgage that was taken out on this home.Purchase Details
Purchase Details
Home Financials for this Owner
Home Financials are based on the most recent Mortgage that was taken out on this home.Purchase Details
Purchase Details
Similar Homes in the area
Home Values in the Area
Average Home Value in this Area
Purchase History
| Date | Type | Sale Price | Title Company |
|---|---|---|---|
| Warranty Deed | $119,000 | Fast Tract | |
| Special Warranty Deed | $48,000 | National Title Agency | |
| Sheriffs Deed | $50,000 | None Available | |
| Interfamily Deed Transfer | -- | Gateway Title Agency | |
| Warranty Deed | $150,000 | Gateway Title Agency | |
| Deed | $94,900 | -- | |
| Deed | -- | -- |
Mortgage History
| Date | Status | Loan Amount | Loan Type |
|---|---|---|---|
| Open | $116,844 | FHA | |
| Previous Owner | $500,000 | Future Advance Clause Open End Mortgage | |
| Previous Owner | $15,000 | Unknown | |
| Previous Owner | $100,000 | Purchase Money Mortgage | |
| Previous Owner | $55,000 | Unknown | |
| Previous Owner | $47,500 | Credit Line Revolving |
Property History
| Date | Event | Price | Change | Sq Ft Price |
|---|---|---|---|---|
| 12/05/2012 12/05/12 | Sold | $119,000 | -4.8% | $80 / Sq Ft |
| 09/29/2012 09/29/12 | Pending | -- | -- | -- |
| 09/07/2012 09/07/12 | For Sale | $125,000 | +160.4% | $84 / Sq Ft |
| 05/29/2012 05/29/12 | Sold | $48,000 | -12.7% | $32 / Sq Ft |
| 04/23/2012 04/23/12 | Pending | -- | -- | -- |
| 02/17/2012 02/17/12 | For Sale | $55,000 | -- | $37 / Sq Ft |
Tax History Compared to Growth
Tax History
| Year | Tax Paid | Tax Assessment Tax Assessment Total Assessment is a certain percentage of the fair market value that is determined by local assessors to be the total taxable value of land and additions on the property. | Land | Improvement |
|---|---|---|---|---|
| 2024 | $3,411 | $59,220 | $9,345 | $49,875 |
| 2023 | $3,203 | $46,200 | $6,720 | $39,480 |
| 2022 | $3,163 | $46,200 | $6,720 | $39,480 |
| 2021 | $3,527 | $46,200 | $6,720 | $39,480 |
| 2020 | $3,513 | $42,770 | $6,230 | $36,540 |
| 2019 | $3,162 | $122,200 | $17,800 | $104,400 |
| 2018 | $3,615 | $42,770 | $6,230 | $36,540 |
| 2017 | $4,395 | $39,590 | $5,220 | $34,370 |
| 2016 | $4,404 | $39,590 | $5,220 | $34,370 |
| 2015 | $3,267 | $39,590 | $5,220 | $34,370 |
| 2014 | $3,267 | $32,100 | $5,220 | $26,880 |
Agents Affiliated with this Home
-
Margaret Massitti
M
Seller's Agent in 2012
Margaret Massitti
The Real Estate Corner LLC
(216) 906-2858
4 in this area
136 Total Sales
-
N
Buyer's Agent in 2012
Non-Member Non-Member
Non-Member
Map
Source: MLS Now
MLS Number: 3294414
APN: 642-13-071
- 21601 Roberts Ave
- 22050 Kennison Ave
- 254 E 211th St
- 321 E 211th St
- 21430 Lakeshore Blvd
- 362 E 214th St
- 404 E 215th St
- 0 Lakeshore Blvd
- 234 E 218th St
- 22301 Milton Dr
- 22650 Fox Ave Unit H20
- 262 E 208th St
- 21931 Crystal Ave
- 356 Babbitt Rd
- 144 E 208th St
- 481 Kenwood Dr Unit N
- 107 E 216th St
- 521 Kenwood Dr Unit A5
- 161 E 219th St
- 61 E 212th St
