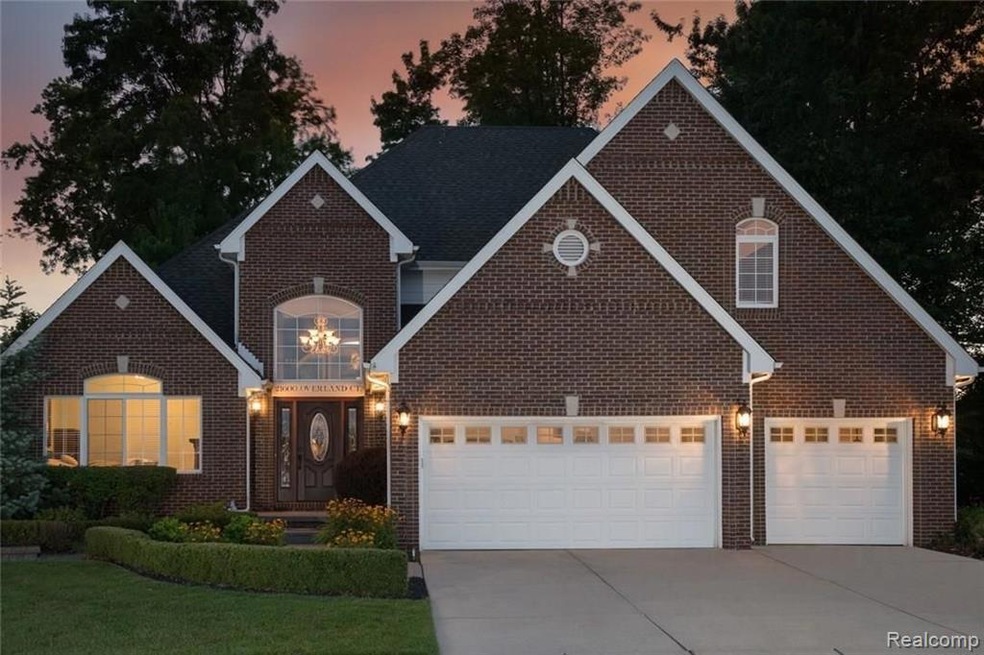
$470,000
- 3 Beds
- 3.5 Baths
- 3,792 Sq Ft
- 48643 Waterford Dr
- Macomb, MI
Listed and Pended in One Day! This beautifully maintained [3-bedroom, 2-bathroom] home captured immediate attention with its thoughtful updates, open-concept layout, and unbeatable location.
Rita Vermeersch Berkshire Hathaway HomeServices Kee Realty
