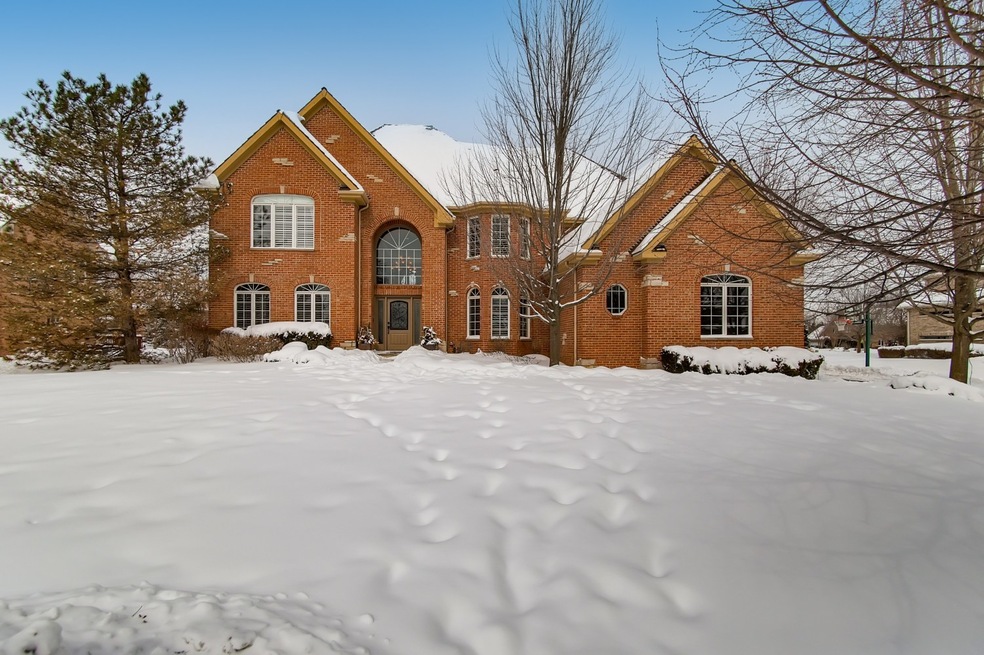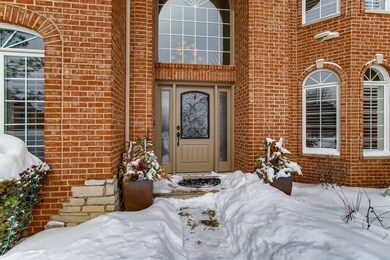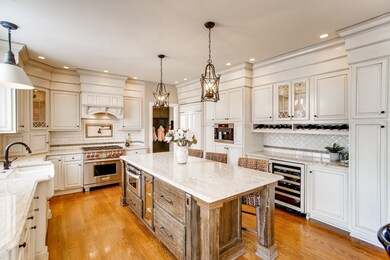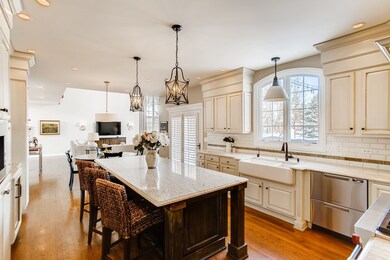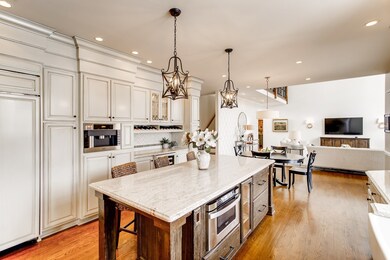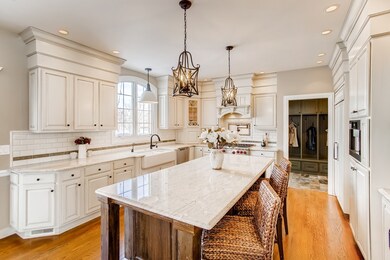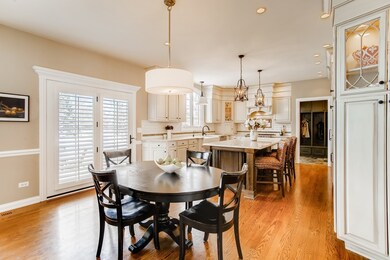
21602 W Mocking Bird Ct Kildeer, IL 60047
Highlights
- Home Theater
- Recreation Room
- Traditional Architecture
- May Whitney Elementary School Rated A
- Vaulted Ceiling
- Wood Flooring
About This Home
As of June 2021This home is located at 21602 W Mocking Bird Ct, Kildeer, IL 60047 and is currently priced at $807,000, approximately $149 per square foot. This property was built in 2000. 21602 W Mocking Bird Ct is a home located in Lake County with nearby schools including May Whitney Elementary School, Lake Zurich Middle School - South Campus, and Lake Zurich High School.
Last Agent to Sell the Property
RE/MAX Suburban License #475167674 Listed on: 02/28/2021

Last Buyer's Agent
Berkshire Hathaway HomeServices Starck Real Estate License #475134142

Home Details
Home Type
- Single Family
Est. Annual Taxes
- $15,782
Year Built
- Built in 2000
Lot Details
- 0.49 Acre Lot
- Lot Dimensions are 95x198x95x209
- Cul-De-Sac
HOA Fees
- $70 Monthly HOA Fees
Parking
- 3 Car Attached Garage
- Garage Transmitter
- Garage Door Opener
- Parking Included in Price
Home Design
- Traditional Architecture
- Brick Exterior Construction
Interior Spaces
- 5,400 Sq Ft Home
- 2-Story Property
- Vaulted Ceiling
- Skylights
- Gas Log Fireplace
- Family Room with Fireplace
- Formal Dining Room
- Home Theater
- Recreation Room
- Game Room
- First Floor Utility Room
- Wood Flooring
Kitchen
- Range<<rangeHoodToken>>
- <<microwave>>
- High End Refrigerator
- Dishwasher
- Wine Refrigerator
- Stainless Steel Appliances
- Disposal
Bedrooms and Bathrooms
- 4 Bedrooms
- 4 Potential Bedrooms
- Bathroom on Main Level
- Dual Sinks
- Separate Shower
Laundry
- Laundry on main level
- Dryer
- Washer
Finished Basement
- Basement Fills Entire Space Under The House
- Finished Basement Bathroom
Schools
- May Whitney Elementary School
- Lake Zurich Middle - S Campus
- Lake Zurich High School
Utilities
- Forced Air Heating and Cooling System
- Heating System Uses Natural Gas
- Well
Community Details
- Association fees include insurance
Listing and Financial Details
- Homeowner Tax Exemptions
Ownership History
Purchase Details
Home Financials for this Owner
Home Financials are based on the most recent Mortgage that was taken out on this home.Purchase Details
Purchase Details
Home Financials for this Owner
Home Financials are based on the most recent Mortgage that was taken out on this home.Purchase Details
Home Financials for this Owner
Home Financials are based on the most recent Mortgage that was taken out on this home.Purchase Details
Home Financials for this Owner
Home Financials are based on the most recent Mortgage that was taken out on this home.Purchase Details
Similar Homes in the area
Home Values in the Area
Average Home Value in this Area
Purchase History
| Date | Type | Sale Price | Title Company |
|---|---|---|---|
| Deed | $807,000 | Precision Title Company | |
| Interfamily Deed Transfer | -- | None Available | |
| Warranty Deed | $775,000 | First American Title Ins Co | |
| Warranty Deed | $882,000 | Greater Illinois Title Compa | |
| Corporate Deed | $635,000 | -- | |
| Trustee Deed | $155,000 | -- |
Mortgage History
| Date | Status | Loan Amount | Loan Type |
|---|---|---|---|
| Open | $590,000 | New Conventional | |
| Closed | $640,000 | New Conventional | |
| Previous Owner | $620,000 | Adjustable Rate Mortgage/ARM | |
| Previous Owner | $546,000 | Adjustable Rate Mortgage/ARM | |
| Previous Owner | $100,000 | Credit Line Revolving | |
| Previous Owner | $680,000 | Unknown | |
| Previous Owner | $533,000 | Unknown | |
| Previous Owner | $418,500 | Unknown | |
| Previous Owner | $420,000 | Unknown | |
| Previous Owner | $423,000 | Unknown | |
| Previous Owner | $430,000 | No Value Available |
Property History
| Date | Event | Price | Change | Sq Ft Price |
|---|---|---|---|---|
| 06/23/2021 06/23/21 | Pending | -- | -- | -- |
| 06/23/2021 06/23/21 | For Sale | $839,000 | +4.0% | $155 / Sq Ft |
| 06/22/2021 06/22/21 | Sold | $807,000 | +4.1% | $149 / Sq Ft |
| 04/10/2015 04/10/15 | Sold | $775,000 | -4.2% | $144 / Sq Ft |
| 02/25/2015 02/25/15 | Pending | -- | -- | -- |
| 02/16/2015 02/16/15 | Price Changed | $809,000 | -3.6% | $150 / Sq Ft |
| 01/06/2015 01/06/15 | For Sale | $839,000 | -- | $155 / Sq Ft |
Tax History Compared to Growth
Tax History
| Year | Tax Paid | Tax Assessment Tax Assessment Total Assessment is a certain percentage of the fair market value that is determined by local assessors to be the total taxable value of land and additions on the property. | Land | Improvement |
|---|---|---|---|---|
| 2024 | $18,993 | $256,300 | $58,877 | $197,423 |
| 2023 | $17,358 | $249,416 | $57,296 | $192,120 |
| 2022 | $17,358 | $226,739 | $53,097 | $173,642 |
| 2021 | $16,355 | $220,928 | $51,736 | $169,192 |
| 2020 | $16,032 | $220,928 | $51,736 | $169,192 |
| 2019 | $15,782 | $219,001 | $51,285 | $167,716 |
| 2018 | $17,898 | $249,552 | $55,171 | $194,381 |
| 2017 | $17,604 | $246,544 | $54,506 | $192,038 |
| 2016 | $17,517 | $238,737 | $52,780 | $185,957 |
| 2015 | $17,118 | $227,390 | $50,271 | $177,119 |
| 2014 | $17,096 | $220,260 | $56,294 | $163,966 |
| 2012 | -- | $220,723 | $56,412 | $164,311 |
Agents Affiliated with this Home
-
Chad Gilbert

Seller's Agent in 2021
Chad Gilbert
RE/MAX Suburban
(847) 404-8805
5 in this area
9 Total Sales
-
Michelle Wendell

Buyer's Agent in 2021
Michelle Wendell
Berkshire Hathaway HomeServices Starck Real Estate
(847) 530-3009
4 in this area
91 Total Sales
-
Donna Miller

Seller's Agent in 2015
Donna Miller
@ Properties
(847) 894-8988
35 Total Sales
-
Cathy Betourne

Buyer's Agent in 2015
Cathy Betourne
RE/MAX Suburban
(847) 436-1186
110 Total Sales
Map
Source: Midwest Real Estate Data (MRED)
MLS Number: 11006825
APN: 14-27-112-030
- 1139 Oxford Ln
- 1266 Thorndale Ln
- 1175 Oxford Ct
- 904 Warwick Ln
- 21956 N Hickory Hill Dr
- 713 Warwick Ln
- 21282 W South Boschome Cir
- 21266 N Grove Dr
- 1259 Eric Ln
- 1214 Eric Ln
- 22328 N Prairie Ct
- 1066 Partridge Ln
- 21293 N Andover Rd
- 20830 W Exeter Rd
- 21326 N Elder Ct
- 22585 N Ruth Ct
- 21061 N Andover Rd
- 930 Bristol Trail Rd
- 818 Woodbine Cir
- 792 Ravenswood Ct
