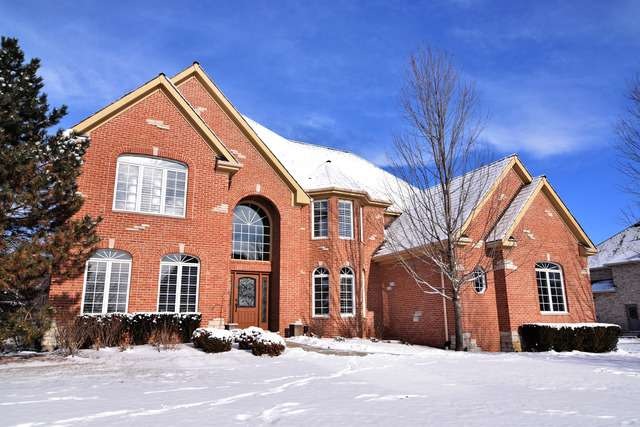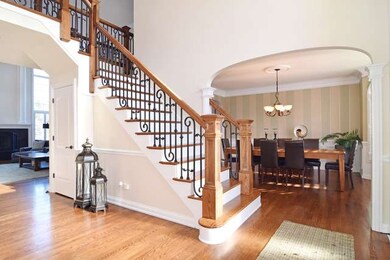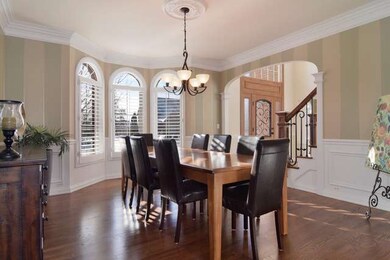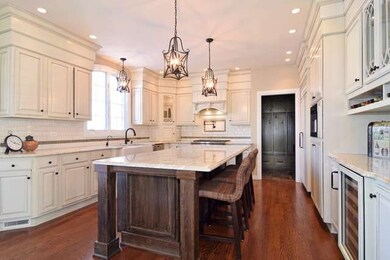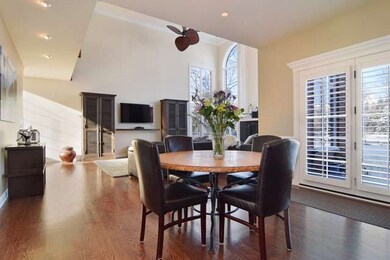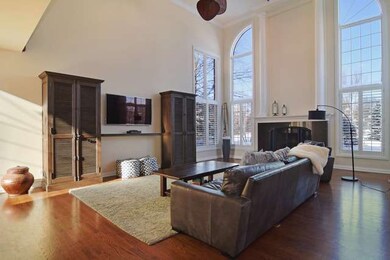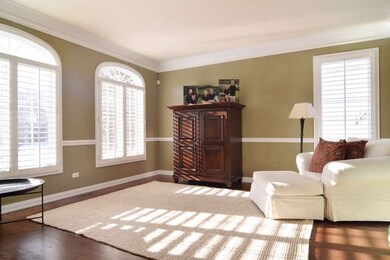
21602 W Mocking Bird Ct Kildeer, IL 60047
Highlights
- Home Theater
- Recreation Room
- Traditional Architecture
- May Whitney Elementary School Rated A
- Vaulted Ceiling
- Wood Flooring
About This Home
As of June 2021STUNNING CUSTOME HOME IN GREAT LOCATION! GORGEOUS NEW KITCHEN W/ LARGE ISLAND HAS TONS OF HIGH END UPGRADES. APPLIANCES INCLUDE MIELE, WOLF AND SUB ZERO. BRIGHT OPEN FLOOR PLAN IS PERFECT FOR ENTERTAINING. HW FLOORS AND CUSTOME MILL WORK THROUGHOUT. VERSATILE FINISHED BASEMENT OFFERS GAME RM, REC RM, AND MOVIE RM W/ PROJECTION TV. PARK LIKE YARD HAS FLAGSTONE PATIO WITH BUILT IN GRILL, FRIG, AND FIRE PIT.
Last Agent to Sell the Property
@properties Christie's International Real Estate License #475136966 Listed on: 01/06/2015

Home Details
Home Type
- Single Family
Est. Annual Taxes
- $18,993
Year Built
- 2000
Lot Details
- Cul-De-Sac
HOA Fees
- $71 per month
Parking
- Attached Garage
- Garage Transmitter
- Garage Door Opener
- Driveway
- Parking Included in Price
- Garage Is Owned
Home Design
- Traditional Architecture
- Brick Exterior Construction
- Slab Foundation
- Wood Shingle Roof
Interior Spaces
- Vaulted Ceiling
- Skylights
- Gas Log Fireplace
- Home Theater
- Recreation Room
- Game Room
- First Floor Utility Room
- Wood Flooring
Kitchen
- Breakfast Bar
- Oven or Range
- Microwave
- High End Refrigerator
- Dishwasher
- Wine Cooler
- Stainless Steel Appliances
- Kitchen Island
- Disposal
Bedrooms and Bathrooms
- Primary Bathroom is a Full Bathroom
- Bathroom on Main Level
- Dual Sinks
- Separate Shower
Laundry
- Laundry on main level
- Dryer
- Washer
Finished Basement
- Basement Fills Entire Space Under The House
- Finished Basement Bathroom
Utilities
- Forced Air Heating and Cooling System
- Heating System Uses Gas
- Well
Ownership History
Purchase Details
Home Financials for this Owner
Home Financials are based on the most recent Mortgage that was taken out on this home.Purchase Details
Purchase Details
Home Financials for this Owner
Home Financials are based on the most recent Mortgage that was taken out on this home.Purchase Details
Home Financials for this Owner
Home Financials are based on the most recent Mortgage that was taken out on this home.Purchase Details
Home Financials for this Owner
Home Financials are based on the most recent Mortgage that was taken out on this home.Purchase Details
Similar Homes in the area
Home Values in the Area
Average Home Value in this Area
Purchase History
| Date | Type | Sale Price | Title Company |
|---|---|---|---|
| Deed | $807,000 | Precision Title Company | |
| Interfamily Deed Transfer | -- | None Available | |
| Warranty Deed | $775,000 | First American Title Ins Co | |
| Warranty Deed | $882,000 | Greater Illinois Title Compa | |
| Corporate Deed | $635,000 | -- | |
| Trustee Deed | $155,000 | -- |
Mortgage History
| Date | Status | Loan Amount | Loan Type |
|---|---|---|---|
| Open | $590,000 | New Conventional | |
| Closed | $640,000 | New Conventional | |
| Previous Owner | $620,000 | Adjustable Rate Mortgage/ARM | |
| Previous Owner | $546,000 | Adjustable Rate Mortgage/ARM | |
| Previous Owner | $100,000 | Credit Line Revolving | |
| Previous Owner | $680,000 | Unknown | |
| Previous Owner | $533,000 | Unknown | |
| Previous Owner | $418,500 | Unknown | |
| Previous Owner | $420,000 | Unknown | |
| Previous Owner | $423,000 | Unknown | |
| Previous Owner | $430,000 | No Value Available |
Property History
| Date | Event | Price | Change | Sq Ft Price |
|---|---|---|---|---|
| 06/23/2021 06/23/21 | Pending | -- | -- | -- |
| 06/23/2021 06/23/21 | For Sale | $839,000 | +4.0% | $155 / Sq Ft |
| 06/22/2021 06/22/21 | Sold | $807,000 | +4.1% | $149 / Sq Ft |
| 04/10/2015 04/10/15 | Sold | $775,000 | -4.2% | $144 / Sq Ft |
| 02/25/2015 02/25/15 | Pending | -- | -- | -- |
| 02/16/2015 02/16/15 | Price Changed | $809,000 | -3.6% | $150 / Sq Ft |
| 01/06/2015 01/06/15 | For Sale | $839,000 | -- | $155 / Sq Ft |
Tax History Compared to Growth
Tax History
| Year | Tax Paid | Tax Assessment Tax Assessment Total Assessment is a certain percentage of the fair market value that is determined by local assessors to be the total taxable value of land and additions on the property. | Land | Improvement |
|---|---|---|---|---|
| 2024 | $18,993 | $256,300 | $58,877 | $197,423 |
| 2023 | $17,358 | $249,416 | $57,296 | $192,120 |
| 2022 | $17,358 | $226,739 | $53,097 | $173,642 |
| 2021 | $16,355 | $220,928 | $51,736 | $169,192 |
| 2020 | $16,032 | $220,928 | $51,736 | $169,192 |
| 2019 | $15,782 | $219,001 | $51,285 | $167,716 |
| 2018 | $17,898 | $249,552 | $55,171 | $194,381 |
| 2017 | $17,604 | $246,544 | $54,506 | $192,038 |
| 2016 | $17,517 | $238,737 | $52,780 | $185,957 |
| 2015 | $17,118 | $227,390 | $50,271 | $177,119 |
| 2014 | $17,096 | $220,260 | $56,294 | $163,966 |
| 2012 | -- | $220,723 | $56,412 | $164,311 |
Agents Affiliated with this Home
-
Chad Gilbert

Seller's Agent in 2021
Chad Gilbert
RE/MAX Suburban
(847) 404-8805
5 in this area
9 Total Sales
-
Michelle Wendell

Buyer's Agent in 2021
Michelle Wendell
Berkshire Hathaway HomeServices Starck Real Estate
(847) 530-3009
4 in this area
89 Total Sales
-
Donna Miller

Seller's Agent in 2015
Donna Miller
@ Properties
(847) 894-8988
33 Total Sales
-
Cathy Betourne

Buyer's Agent in 2015
Cathy Betourne
RE/MAX Suburban
(847) 436-1186
104 Total Sales
Map
Source: Midwest Real Estate Data (MRED)
MLS Number: MRD08810987
APN: 14-27-112-030
- 1139 Oxford Ln
- 1266 Thorndale Ln
- 904 Warwick Ln
- 21956 N Hickory Hill Dr
- 21282 W South Boschome Cir
- 22292 N Prairie Ln
- 21704 N Pine Grove Ct
- 1214 Eric Ln
- 21070 W Summerfield Ct
- 1215 William Dr
- 21152 W Laurel Ln
- 20830 W Exeter Rd
- 3943 Lakeview Ct
- 22145 W White Pine Rd
- 1050 Pembridge Rd Unit 3B
- 21061 N Andover Rd
- 21031 N Quentin Rd
- 818 Woodbine Cir
- 822 Woodbine Cir
- 792 Ravenswood Ct
