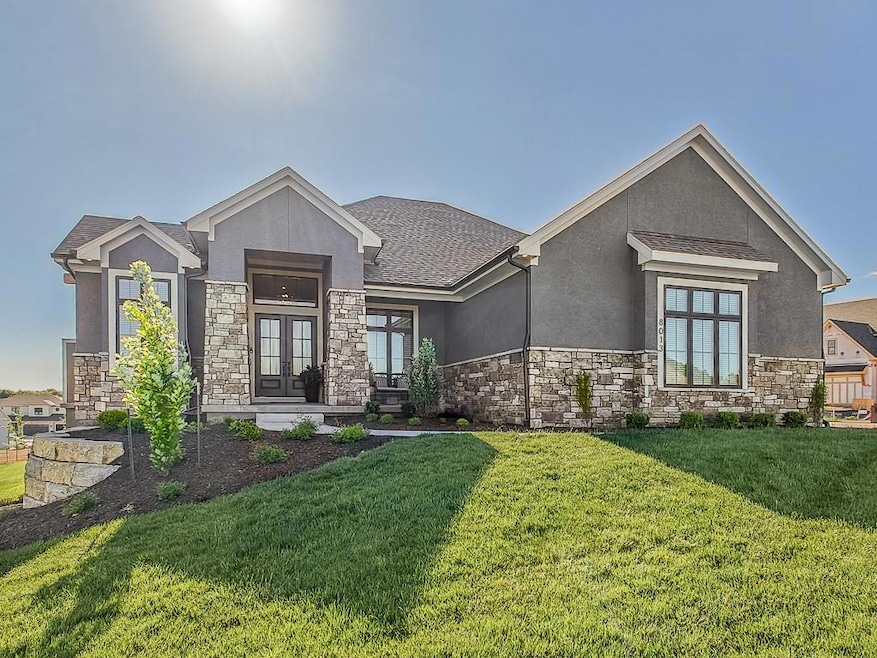21603 W 80th Terrace Shawnee, KS 66218
Estimated payment $9,413/month
Highlights
- On Golf Course
- Home Theater
- Clubhouse
- Horizon Elementary School Rated A
- Custom Closet System
- Recreation Room
About This Home
The Courtland REV by Don Julian Builders brings elevated everyday living to Lot 5, an estate-sized walkout homesite backing to serene, treed green space in Bristol Highlands Estates. From the covered deck to the private courtyard just off the main level entryway, this home is made to be enjoyed—indoors and out. The main floor includes a generous office, a primary suite with connected laundry, and a second en suite bedroom for added flexibility. A stylish wet bar ties the open living spaces together, making gatherings easy and comfortable plus a 1/2 bath for entertaining. Downstairs, the finished walkout lower level features two additional bedrooms—each with their own private bath—plus a guest half-bath and walks out to a private back yard. Fully sodded with full-yard irrigation included. This one’s built for connection, celebration, and quiet mornings alike—and will be move-in ready November 2025, just in time for the holidays in your new home!
Beyond the impressive features of this home, Bristol Highlands offers a lifestyle of convenience and recreation. Enjoy proximity to premier golf courses, Lenexa City Center, Lake Lenexa, Shawnee Mission Park, walking and biking trails, as well as an array of shopping, dining, and grocery options. Future plans for the community include a clubhouse, pool, sport courts, and playground, promising endless opportunities for leisure and fun.
Listing Agent
Weichert, Realtors Welch & Com Brokerage Phone: 913-609-2825 License #SP00048026 Listed on: 05/30/2025

Co-Listing Agent
Weichert, Realtors Welch & Com Brokerage Phone: 913-609-2825 License #00249085
Home Details
Home Type
- Single Family
Est. Annual Taxes
- $19,783
Year Built
- Built in 2025 | Under Construction
Lot Details
- 0.27 Acre Lot
- On Golf Course
- Northwest Facing Home
- Paved or Partially Paved Lot
- Sprinkler System
HOA Fees
- $81 Monthly HOA Fees
Parking
- 3 Car Attached Garage
- Front Facing Garage
- Garage Door Opener
Home Design
- Traditional Architecture
- Stone Frame
- Composition Roof
Interior Spaces
- Wet Bar
- Gas Fireplace
- Thermal Windows
- Entryway
- Great Room with Fireplace
- Home Theater
- Home Office
- Recreation Room
- Fire and Smoke Detector
Kitchen
- Breakfast Room
- Gas Range
- Dishwasher
- Stainless Steel Appliances
- Kitchen Island
Flooring
- Wood
- Carpet
- Tile
Bedrooms and Bathrooms
- 4 Bedrooms
- Primary Bedroom on Main
- Custom Closet System
- Walk-In Closet
Laundry
- Laundry Room
- Laundry on main level
Finished Basement
- Sump Pump
- Bedroom in Basement
Eco-Friendly Details
- Energy-Efficient Appliances
- Energy-Efficient HVAC
- Energy-Efficient Thermostat
Outdoor Features
- Enclosed Patio or Porch
- Playground
Schools
- Horizon Elementary School
- Mill Valley High School
Utilities
- Forced Air Heating and Cooling System
Listing and Financial Details
- Assessor Parcel Number QP07650000 0005
- $0 special tax assessment
Community Details
Overview
- Association fees include curbside recycling, trash
- Bristol Highlands Subdivision, Courtland Reverse Floorplan
Amenities
- Clubhouse
Recreation
- Community Pool
- Trails
Map
Home Values in the Area
Average Home Value in this Area
Tax History
| Year | Tax Paid | Tax Assessment Tax Assessment Total Assessment is a certain percentage of the fair market value that is determined by local assessors to be the total taxable value of land and additions on the property. | Land | Improvement |
|---|---|---|---|---|
| 2024 | $1,709 | $13,369 | $13,369 | -- |
| 2023 | $1,706 | $13,369 | $13,369 | -- |
Property History
| Date | Event | Price | List to Sale | Price per Sq Ft |
|---|---|---|---|---|
| 09/25/2025 09/25/25 | For Sale | $1,453,380 | 0.0% | $340 / Sq Ft |
| 09/22/2025 09/22/25 | Pending | -- | -- | -- |
| 05/30/2025 05/30/25 | For Sale | $1,453,380 | -- | $340 / Sq Ft |
Purchase History
| Date | Type | Sale Price | Title Company |
|---|---|---|---|
| Warranty Deed | -- | First American Title |
Source: Heartland MLS
MLS Number: 2551863
APN: QP07650000-0005
- 21513 W 80th Terrace
- 21615 W 80th Terrace
- 17104 Earnshaw St
- The Timberland Reverse Plan at Bristol Highlands - The Manors
- The Timberland Exp Plan at Bristol Highlands - The Manors
- The Oakwood Plan at Bristol Highlands - The Manors
- The Morgan Plan at Bristol Highlands - The Manors
- The Kinsley Plan at Bristol Highlands - The Manors
- The Haley Plan at Bristol Highlands - The Manors
- The Capri Plan at Bristol Highlands - The Manors
- The Tatum Plan at Bristol Highlands - The Manors
- The Rebecca Plan at Bristol Highlands - The Manors
- The Mackenzie Expanded Plan at Bristol Highlands - The Manors
- The Kendyl Reverse Plan at Bristol Highlands - The Manors
- The Hudson Plan at Bristol Highlands - The Manors
- The Hansen Plan at Bristol Highlands - The Manors
- The Austyn Reverse Plan at Bristol Highlands - The Manors
- Haven Plan at Bristol Highlands - The Twin Villas
- Newport Plan at Bristol Highlands - The Twin Villas
- 8001 Millridge St
- 8267 Aurora St
- 22907 W 72nd Terrace
- 7405 Hedge Lane Terrace
- 22810 W 71st Terrace
- 7200 Silverheel St
- 23304 W 90th Terrace
- 6522 Noble St
- 6300-6626 Hedge Lane Terrace
- 17410 W 86th Terrace
- 18000 W 97th St
- 8800 Penrose Ln
- 8757 Penrose Ln
- 19501 W 102nd St
- 8401 Renner Blvd
- 8201 Renner Rd
- 8787 Renner Blvd
- 9001 Renner Blvd
- 9250 Renner Blvd
- 16005 W 84th Terrace
- 9101 Renner Blvd






