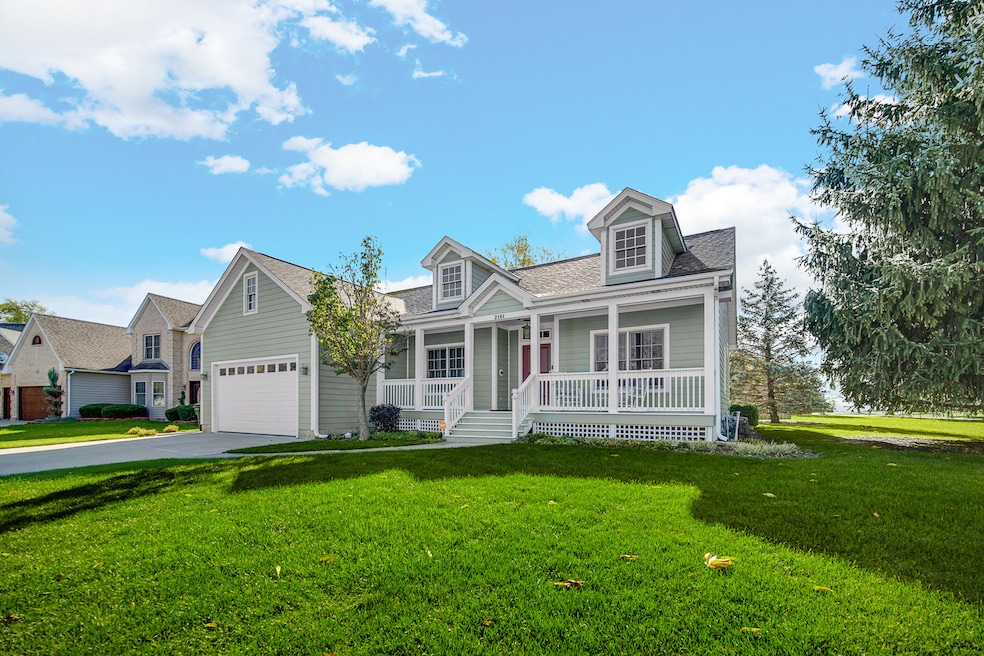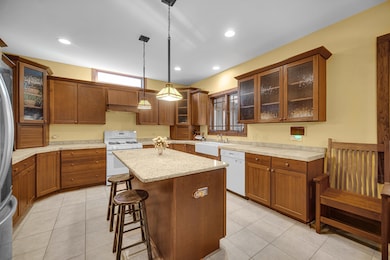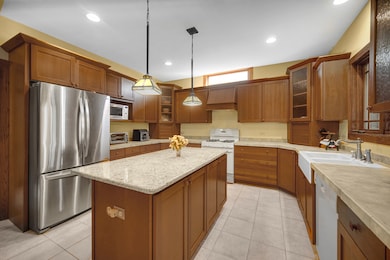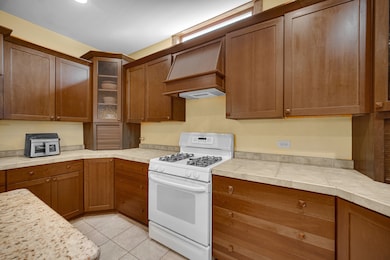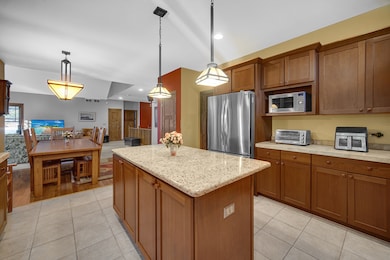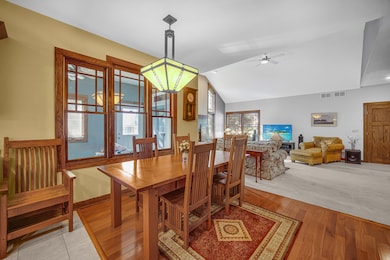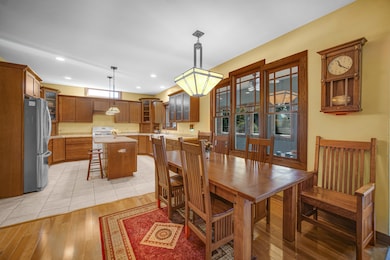2161 Burnham Ct Algonquin, IL 60102
Estimated payment $2,939/month
Highlights
- Open Floorplan
- Colonial Architecture
- Corner Lot
- Kenneth E Neubert Elementary School Rated A-
- Wood Flooring
- Great Room with Fireplace
About This Home
Frank Lloyd Wright-Inspired Ranch with Exceptional Details. This beautifully crafted, custom built 2-bedroom, 1.5-bath ranch blends classic design with modern amenities. Inspired by the architectural elegance of Frank Lloyd Wright, the home showcases rich woodwork and custom solid wood doors throughout. Charming front porch leads you to an open floor plan with 14 ft ceilings through out that enhances the spacious feel, with natural light pouring into the great room & sunroom addition. The kitchen is a standout, featuring 42" cherry cabinets with water glass doors, crown molding, granite island, and ceramic flooring that flows into the dining area that offers beautiful cherry flooring-perfect for entertaining or quiet evenings at home. The cozy, remote control fireplace offers embers, thermostat and heat blower for added comfort in cooler months. Large primary bedroom with walk in closet & private bath with soaker tub, separate shower, double sink vanity & skylite. 1/2 bath has cabinet with water glass doors. The unfinished basement offers 9 ft ceilings, bath rough in and built in dehumidifier. Attached garage with 12 ft ceiling, electric car starter and gas line + concrete driveway. Other features include: updated HVAC (2 years old) furnace offers very quiet, variable speed blower and 2 separate water heaters (1 replaced 2 years ago), recently reinsulated attic (2 years ago). Wood blinds /to, security system & energy-efficient solar panels. Don't miss the opportunity to own this thoughtfully designed home with timeless character and energy-saving upgrades.
Home Details
Home Type
- Single Family
Est. Annual Taxes
- $8,435
Year Built
- Built in 2003
Lot Details
- 0.26 Acre Lot
- Corner Lot
Parking
- 2 Car Garage
Home Design
- Colonial Architecture
Interior Spaces
- 1,710 Sq Ft Home
- 1-Story Property
- Open Floorplan
- Historic or Period Millwork
- Crown Molding
- Ceiling Fan
- Skylights
- Heatilator
- Attached Fireplace Door
- Gas Log Fireplace
- Window Screens
- Great Room with Fireplace
- Family Room
- Living Room
- Formal Dining Room
Kitchen
- Range
- Microwave
- Dishwasher
- Granite Countertops
- Disposal
Flooring
- Wood
- Carpet
- Ceramic Tile
Bedrooms and Bathrooms
- 2 Bedrooms
- 2 Potential Bedrooms
- Walk-In Closet
- Dual Sinks
- Soaking Tub
- Separate Shower
Laundry
- Laundry Room
- Dryer
- Washer
Basement
- Partial Basement
- Sump Pump
Home Security
- Home Security System
- Carbon Monoxide Detectors
Schools
- Neubert Elementary School
- Westfield Community Middle School
- H D Jacobs High School
Utilities
- Forced Air Heating and Cooling System
- Heating System Uses Natural Gas
- Multiple Water Heaters
Community Details
- Tunbridge Subdivision, Ranch Floorplan
Listing and Financial Details
- Senior Tax Exemptions
- Homeowner Tax Exemptions
Map
Home Values in the Area
Average Home Value in this Area
Tax History
| Year | Tax Paid | Tax Assessment Tax Assessment Total Assessment is a certain percentage of the fair market value that is determined by local assessors to be the total taxable value of land and additions on the property. | Land | Improvement |
|---|---|---|---|---|
| 2024 | $8,435 | $123,826 | $29,381 | $94,445 |
| 2023 | $7,931 | $110,747 | $26,278 | $84,469 |
| 2022 | $8,642 | $111,765 | $35,211 | $76,554 |
| 2021 | $8,263 | $104,122 | $32,803 | $71,319 |
| 2020 | $8,031 | $100,436 | $31,642 | $68,794 |
| 2019 | $7,817 | $96,129 | $30,285 | $65,844 |
| 2018 | $6,163 | $88,803 | $27,977 | $60,826 |
| 2017 | $5,130 | $83,658 | $26,356 | $57,302 |
| 2016 | $5,417 | $78,464 | $24,720 | $53,744 |
| 2013 | -- | $65,269 | $23,060 | $42,209 |
Property History
| Date | Event | Price | List to Sale | Price per Sq Ft |
|---|---|---|---|---|
| 10/21/2025 10/21/25 | For Sale | $425,000 | -- | $249 / Sq Ft |
Purchase History
| Date | Type | Sale Price | Title Company |
|---|---|---|---|
| Trustee Deed | $53,000 | Chicago Title |
Source: Midwest Real Estate Data (MRED)
MLS Number: 12500928
APN: 19-32-377-013
- 000 County Line Rd
- 2043 Peach Tree Ln Unit 4122
- 2101 Peach Tree Ln Unit 4094
- 1971 Peach Tree Ln
- 1850 White Oak Dr
- 2021 Brindlewood Ln
- 12 White Oak Ct
- 30 Arbordale Ct Unit 4284
- 1900 Waverly Ln
- 1860 Haverford Dr
- 2060 Dorchester Ave
- 741 Regal Ln
- 1820 Crofton Dr
- 2235 Dawson Ln
- Marianne Plan at Algonquin Meadows - Traditional Townhomes
- Darcy Plan at Algonquin Meadows - Traditional Townhomes
- Charlotte Plan at Algonquin Meadows - Traditional Townhomes
- 2248 Dawson Ln Unit 272
- Adams Plan at Algonquin Meadows - Single Family
- Sequoia Plan at Algonquin Meadows - Single Family
- 1425 Millbrook Dr
- 1401 Millbrook Dr
- 2237 Dawson Ln Unit 2237
- 2400 Millbrook Dr
- 2660 Harnish Dr
- 564 Woods Creek Ln
- 2955 Talaga Dr Unit 1
- 8 Grandview Ct
- 3112 Erika Ln
- 426 Thunder Ridge
- 301 Village Creek Dr Unit 2A
- 213 Rainmaker Run
- 100 Harvest Gate Unit 100
- 427 Village Creek Dr Unit 19D
- 104 Polaris Dr
- 464 Village Creek Dr
- 122 Polaris Dr
- 820 Shawnee Dr Unit ID1285030P
- 5728 Breezeland Rd
- 1 N Main St
