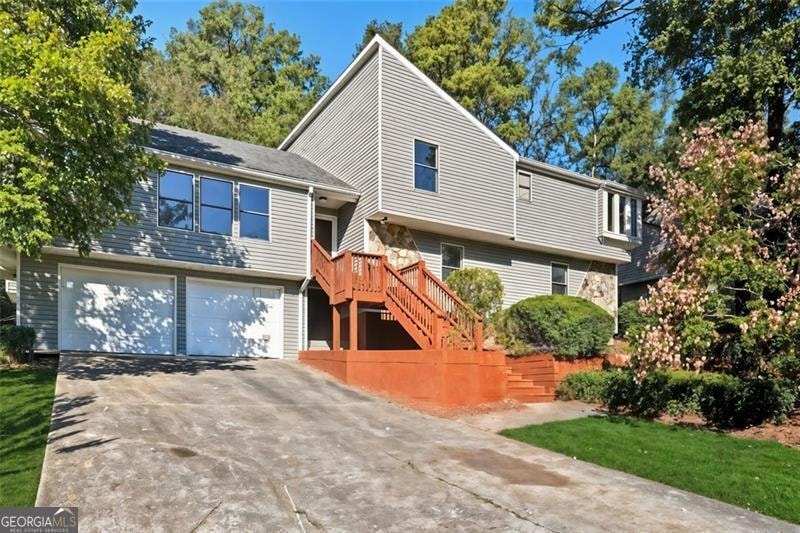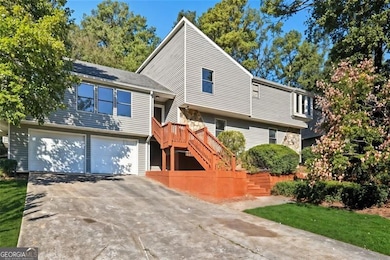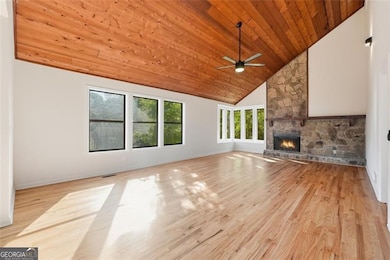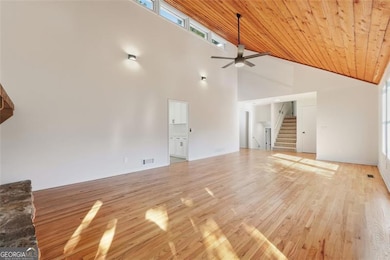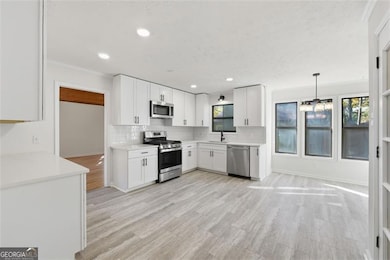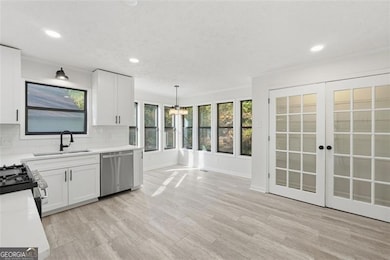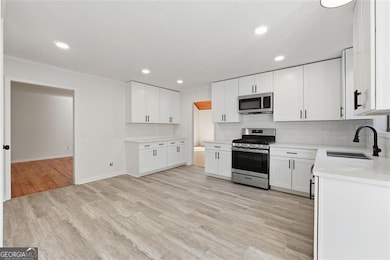2161 Deep Woods Way Unit 3 Marietta, GA 30062
East Cobb NeighborhoodEstimated payment $3,254/month
Total Views
4,087
5
Beds
3
Baths
3,950
Sq Ft
$134
Price per Sq Ft
Highlights
- Contemporary Architecture
- Wood Flooring
- High Ceiling
- Kincaid Elementary School Rated A
- 1 Fireplace
- Great Room
About This Home
This 5 bedroom 3 bathroom home will surprise you with space and functionality! The home features 2 fully renovated kitchens. One on the main living area and in the fully finished terrace level. The roof has just been replaced, the HVAC unit and water heater are both less than 5 years old. There is new paint, refinished hardwoods, new carpet, updated bathrooms, new lighting and plumbing fixtures! The fully finished terrace level has 2 bedrooms, it's own bathroom and a large living area that provides for a lot of different options! There are no rental restrictions.
Home Details
Home Type
- Single Family
Est. Annual Taxes
- $5,604
Year Built
- Built in 1982 | Remodeled
Lot Details
- 0.37 Acre Lot
Home Design
- Contemporary Architecture
- Composition Roof
- Wood Siding
- Block Exterior
- Vinyl Siding
Interior Spaces
- Multi-Level Property
- High Ceiling
- 1 Fireplace
- Great Room
- Laundry in Hall
Kitchen
- Oven or Range
- Microwave
- Dishwasher
Flooring
- Wood
- Carpet
- Tile
Bedrooms and Bathrooms
- Double Vanity
Basement
- Interior and Exterior Basement Entry
- Finished Basement Bathroom
- Laundry in Basement
- Natural lighting in basement
Parking
- 2 Car Garage
- Garage Door Opener
Schools
- Kincaid Elementary School
- Simpson Middle School
- Sprayberry High School
Utilities
- Cooling System Powered By Gas
- Forced Air Heating and Cooling System
- Heating System Uses Natural Gas
- Gas Water Heater
- High Speed Internet
- Cable TV Available
Community Details
- No Home Owners Association
- Piedmont Forest Subdivision
Map
Create a Home Valuation Report for This Property
The Home Valuation Report is an in-depth analysis detailing your home's value as well as a comparison with similar homes in the area
Home Values in the Area
Average Home Value in this Area
Tax History
| Year | Tax Paid | Tax Assessment Tax Assessment Total Assessment is a certain percentage of the fair market value that is determined by local assessors to be the total taxable value of land and additions on the property. | Land | Improvement |
|---|---|---|---|---|
| 2025 | $5,600 | $185,864 | $44,000 | $141,864 |
| 2024 | $5,604 | $185,864 | $44,000 | $141,864 |
| 2023 | $4,854 | $161,000 | $36,000 | $125,000 |
| 2022 | $3,470 | $141,868 | $32,000 | $109,868 |
| 2021 | $2,905 | $116,044 | $25,200 | $90,844 |
| 2020 | $2,765 | $109,648 | $25,200 | $84,448 |
| 2019 | $2,765 | $109,648 | $25,200 | $84,448 |
| 2018 | $2,511 | $98,040 | $25,200 | $72,840 |
| 2017 | $2,105 | $84,216 | $18,000 | $66,216 |
| 2016 | $2,107 | $84,216 | $18,000 | $66,216 |
| 2015 | $1,629 | $64,120 | $12,000 | $52,120 |
| 2014 | $1,643 | $64,120 | $0 | $0 |
Source: Public Records
Property History
| Date | Event | Price | List to Sale | Price per Sq Ft |
|---|---|---|---|---|
| 10/29/2025 10/29/25 | Price Changed | $529,900 | -1.9% | $134 / Sq Ft |
| 10/11/2025 10/11/25 | For Sale | $539,900 | -- | $137 / Sq Ft |
Source: Georgia MLS
Purchase History
| Date | Type | Sale Price | Title Company |
|---|---|---|---|
| Special Warranty Deed | $360,000 | None Listed On Document | |
| Warranty Deed | -- | -- | |
| Deed | $205,000 | -- | |
| Quit Claim Deed | -- | -- | |
| Deed | $133,500 | -- |
Source: Public Records
Mortgage History
| Date | Status | Loan Amount | Loan Type |
|---|---|---|---|
| Previous Owner | $185,020 | New Conventional | |
| Previous Owner | $205,000 | New Conventional | |
| Previous Owner | $147,200 | New Conventional | |
| Closed | $0 | FHA |
Source: Public Records
Source: Georgia MLS
MLS Number: 10623350
APN: 16-0699-0-071-0
Nearby Homes
- 2153 Deep Woods Way
- 2295 Piedmont Ridge Ct
- 2301 Piedmont Forest Dr
- 2451 Cedar Fork Trail Unit 5
- 2265 Piedmont Glen Ct Unit 1
- 2540 Stoney Brook Ln NE
- 2235 Birchtree Way
- 2478 Alston Dr NE
- 2301 Clipper Ln
- 2581 Oak Village Place NE
- 2404 Pondside Ct NE
- 2065 Mozelle Dr
- 2511 Waterstone Way
- 2641 Nicholas Ct NE
- 2686 Evers Dr NE
- 2706 Evers Dr
- 1931 Redfield Rd
- Oakridge Transitional Plan at Toll Brothers at East Cobb Walk - Sapphire Collection
- 2481 W Bridge Place NE
- 2103 Dayron Cir NE
- 2197 Oakrill Ct
- 2312 Marneil Dr NE
- 2408 Pinkney Dr
- 2627 Hampton Park Dr
- 2611 Alcovy Trail NE
- 2010 Shadow Bluff Ct NE
- 2742 Bentwood Dr
- 2433 Gablewood Dr NE
- 2594 Alcovy Trail NE
- 2604 Alcovy Trail NE
- 2193 Cedar Forks Dr
- 2026 Baramore Oaks Dr
- 2648 Sandy Plains Rd
- 2648 Sandy Plains Rd Unit 137
- 2648 Sandy Plains Rd Unit 416
- 2648 Sandy Plains Rd Unit 301
- 2648 Sandy Plains Rd Unit 218
- 2648 Sandy Plains Rd Unit 420
