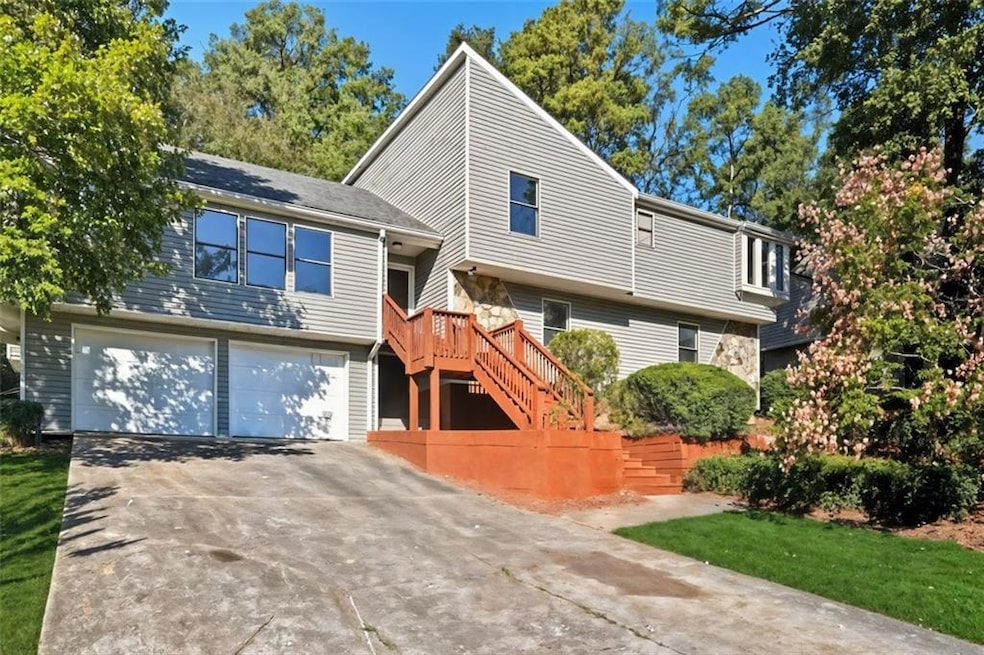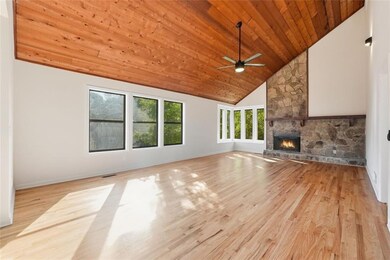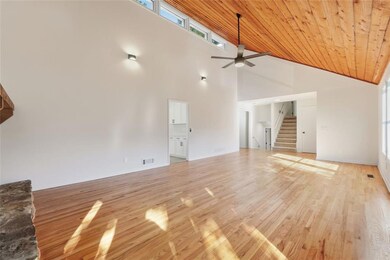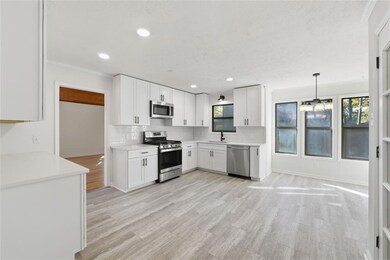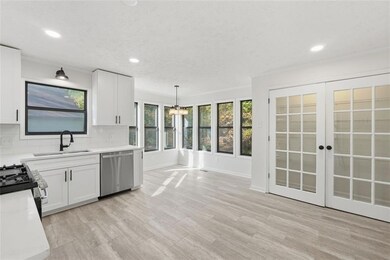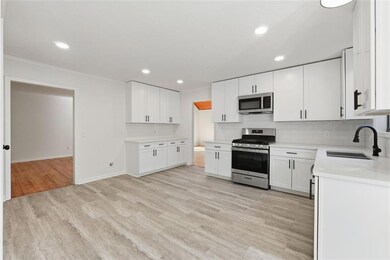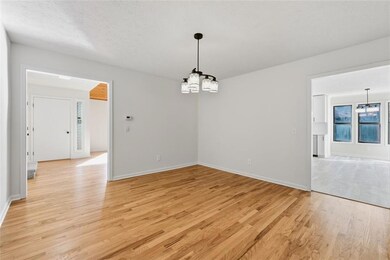2161 Deep Woods Way Unit 3 Marietta, GA 30062
East Cobb NeighborhoodEstimated payment $3,259/month
Highlights
- Contemporary Architecture
- Oversized primary bedroom
- Stone Countertops
- Kincaid Elementary School Rated A
- Wood Flooring
- Covered Patio or Porch
About This Home
This 5 bedroom 3 bathroom home will surprise you with space and functionality! The home features 2 fully renovated kitchens. One on the main living area and in the fully finished terrace level. The roof has just been replaced, the HVAC unit and water heater are both less than 5 years old. There is new paint, refinished hardwoods, new carpet, updated bathrooms, new lighting and plumbing fixtures! The fully finished terrace level has 2 bedrooms, it's own bathroom and a large living area that provides for a lot of different options! There are no rental restrictions.
Listing Agent
Maximum One Greater Atlanta Realtors License #125358 Listed on: 10/10/2025

Open House Schedule
-
Saturday, November 22, 20251:00 to 3:00 pm11/22/2025 1:00:00 PM +00:0011/22/2025 3:00:00 PM +00:00Explore this spacious home featuring modern finishes and plenty of natural light. Enjoy light refreshments as you tour the property. Hosted by Sean Harris.Add to Calendar
Home Details
Home Type
- Single Family
Est. Annual Taxes
- $5,604
Year Built
- Built in 1982 | Remodeled
Lot Details
- 0.37 Acre Lot
- Property fronts a county road
- Back Yard Fenced
Parking
- 2 Car Garage
- Garage Door Opener
Home Design
- Contemporary Architecture
- Split Level Home
- Block Foundation
- Composition Roof
- Vinyl Siding
- Cedar
Interior Spaces
- Fireplace With Gas Starter
- Double Pane Windows
- Formal Dining Room
Kitchen
- Eat-In Kitchen
- Gas Range
- Microwave
- Dishwasher
- Stone Countertops
- White Kitchen Cabinets
Flooring
- Wood
- Carpet
- Tile
Bedrooms and Bathrooms
- Oversized primary bedroom
- Dual Vanity Sinks in Primary Bathroom
- Separate Shower in Primary Bathroom
- Soaking Tub
Laundry
- Laundry in Hall
- Laundry in Garage
Finished Basement
- Walk-Out Basement
- Basement Fills Entire Space Under The House
- Interior and Exterior Basement Entry
- Finished Basement Bathroom
Outdoor Features
- Covered Patio or Porch
Schools
- Kincaid Elementary School
- Simpson Middle School
- Sprayberry High School
Utilities
- Cooling Available
- Forced Air Heating System
- Heating System Uses Natural Gas
- 220 Volts in Garage
- 110 Volts
- Cable TV Available
Community Details
- Piedmont Forest Subdivision
Listing and Financial Details
- Assessor Parcel Number 16069900710
Map
Home Values in the Area
Average Home Value in this Area
Tax History
| Year | Tax Paid | Tax Assessment Tax Assessment Total Assessment is a certain percentage of the fair market value that is determined by local assessors to be the total taxable value of land and additions on the property. | Land | Improvement |
|---|---|---|---|---|
| 2025 | $5,600 | $185,864 | $44,000 | $141,864 |
| 2024 | $5,604 | $185,864 | $44,000 | $141,864 |
| 2023 | $4,854 | $161,000 | $36,000 | $125,000 |
| 2022 | $3,470 | $141,868 | $32,000 | $109,868 |
| 2021 | $2,905 | $116,044 | $25,200 | $90,844 |
| 2020 | $2,765 | $109,648 | $25,200 | $84,448 |
| 2019 | $2,765 | $109,648 | $25,200 | $84,448 |
| 2018 | $2,511 | $98,040 | $25,200 | $72,840 |
| 2017 | $2,105 | $84,216 | $18,000 | $66,216 |
| 2016 | $2,107 | $84,216 | $18,000 | $66,216 |
| 2015 | $1,629 | $64,120 | $12,000 | $52,120 |
| 2014 | $1,643 | $64,120 | $0 | $0 |
Property History
| Date | Event | Price | List to Sale | Price per Sq Ft |
|---|---|---|---|---|
| 10/29/2025 10/29/25 | Price Changed | $529,900 | -1.9% | $134 / Sq Ft |
| 10/11/2025 10/11/25 | For Sale | $539,900 | -- | $137 / Sq Ft |
Purchase History
| Date | Type | Sale Price | Title Company |
|---|---|---|---|
| Special Warranty Deed | $360,000 | None Listed On Document | |
| Warranty Deed | -- | -- | |
| Deed | $205,000 | -- | |
| Quit Claim Deed | -- | -- | |
| Deed | $133,500 | -- |
Mortgage History
| Date | Status | Loan Amount | Loan Type |
|---|---|---|---|
| Previous Owner | $185,020 | New Conventional | |
| Previous Owner | $205,000 | New Conventional | |
| Previous Owner | $147,200 | New Conventional | |
| Closed | $0 | FHA |
Source: First Multiple Listing Service (FMLS)
MLS Number: 7664330
APN: 16-0699-0-071-0
- 2153 Deep Woods Way
- 2295 Piedmont Ridge Ct
- 2301 Piedmont Forest Dr
- 2451 Cedar Fork Trail Unit 5
- 2265 Piedmont Glen Ct Unit 1
- 2540 Stoney Brook Ln NE
- 2235 Birchtree Way
- 2478 Alston Dr NE
- 2301 Clipper Ln
- 2581 Oak Village Place NE
- 2404 Pondside Ct NE
- 2065 Mozelle Dr
- 2511 Waterstone Way
- 2641 Nicholas Ct NE
- 2686 Evers Dr NE
- 1931 Redfield Rd
- 2690 Evers Dr
- 2694 Evers Dr
- 2481 W Bridge Place NE
- 2103 Dayron Cir NE
- 2197 Oakrill Ct
- 2312 Marneil Dr NE
- 2408 Pinkney Dr
- 2627 Hampton Park Dr
- 1736 Paramore Place NE
- 2611 Alcovy Trail NE
- 2010 Shadow Bluff Ct NE
- 2742 Bentwood Dr
- 2339 Leacroft Way
- 2433 Gablewood Dr NE
- 2594 Alcovy Trail NE
- 2604 Alcovy Trail NE
- 2193 Cedar Forks Dr
- 2026 Baramore Oaks Dr
- 2648 Sandy Plains Rd
- 2648 Sandy Plains Rd Unit 109
- 2648 Sandy Plains Rd Unit 416
- 2648 Sandy Plains Rd Unit 420
