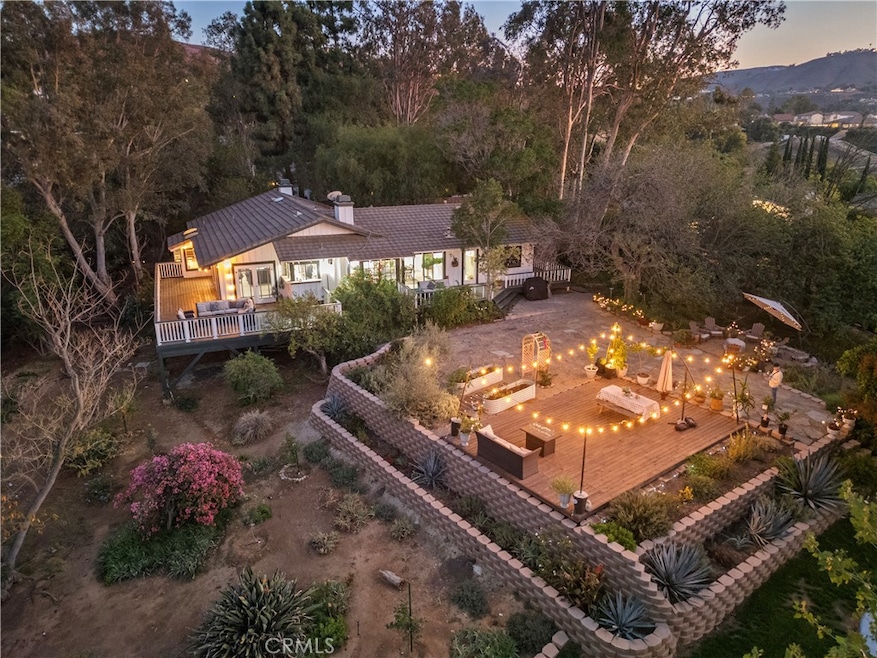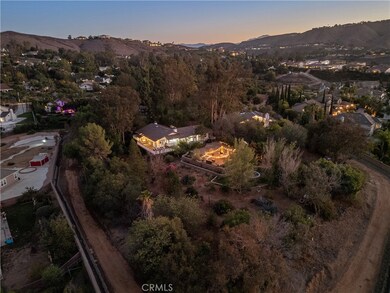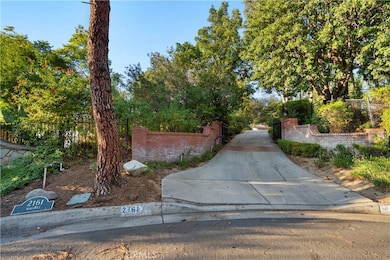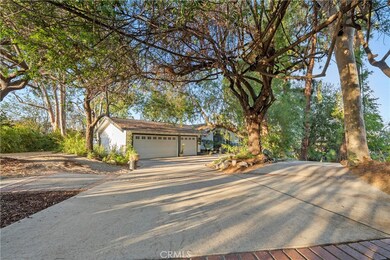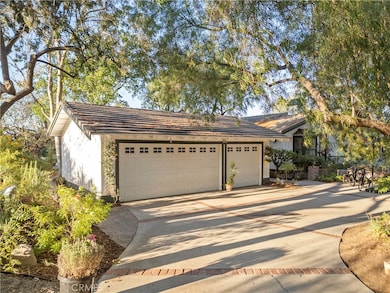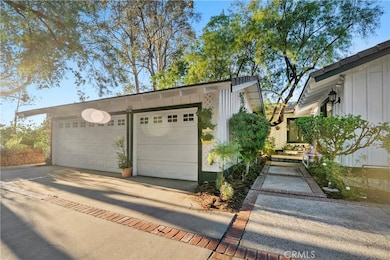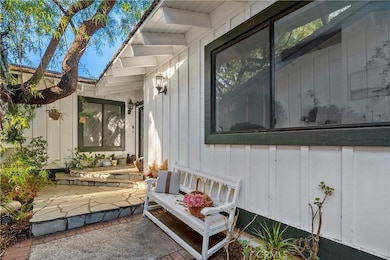2161 Orange View Cir Riverside, CA 92503
Lake Hills/Victoria Grove NeighborhoodEstimated payment $6,576/month
Highlights
- RV Access or Parking
- Primary Bedroom Suite
- Updated Kitchen
- Lake Mathews Elementary School Rated A-
- Panoramic View
- 1.01 Acre Lot
About This Home
Situated on a quiet cul-de-sac and a one-acre usable lot, this stunning 4-bedroom, 3-bath home in the Orchard View Community perfectly blends tranquility with nature’s beauty. Nestled in the scenic hills of Riverside with a private entrance and breathtaking panoramic views, this home has been elegantly remodeled throughout. It features vaulted beamed ceilings in the living room, kitchen, dining area, and primary suite, complemented by beautiful tile flooring, elegant bathroom vanities, and new sliding doors that enhance its modern appeal. The completely renovated kitchen offers clean, contemporary finishes and an oversized island, ideal for entertaining. Wrap-around balconies create seamless indoor-outdoor living and allow you to enjoy the serene landscape from every corner of the home. Beyond the patios, an elevated deck provides the perfect setting to unwind, host gatherings, or enjoy your morning coffee while taking in the peaceful hillside views. The expansive property is adorned with many fruit trees, adding both beauty and charm to this exceptional Riverside retreat that combines elegance, comfort, and the essence of nature.
Listing Agent
Your Favorite Lenders, Inc Brokerage Phone: 714-725-4055 License #02016634 Listed on: 10/22/2025

Home Details
Home Type
- Single Family
Est. Annual Taxes
- $10,186
Year Built
- Built in 1981 | Remodeled
Lot Details
- 1.01 Acre Lot
- Cul-De-Sac
- Garden
- Back Yard
- Density is up to 1 Unit/Acre
HOA Fees
- $40 Monthly HOA Fees
Parking
- 3 Car Attached Garage
- Parking Available
- Circular Driveway
- RV Access or Parking
- Controlled Entrance
Property Views
- Panoramic
- City Lights
- Mountain
Home Design
- Cottage
- Entry on the 1st floor
- Turnkey
- Raised Foundation
Interior Spaces
- 2,415 Sq Ft Home
- 1-Story Property
- Open Floorplan
- Beamed Ceilings
- Cathedral Ceiling
- Ceiling Fan
- Recessed Lighting
- Double Door Entry
- Living Room with Attached Deck
- Dining Room
- Home Office
- Tile Flooring
- Laundry Room
Kitchen
- Updated Kitchen
- Eat-In Kitchen
- Gas Oven
- Gas Range
- Dishwasher
- Kitchen Island
- Quartz Countertops
Bedrooms and Bathrooms
- 4 Main Level Bedrooms
- Primary Bedroom Suite
- Walk-In Closet
- Remodeled Bathroom
- Dual Vanity Sinks in Primary Bathroom
- Bathtub with Shower
- Closet In Bathroom
Home Security
- Carbon Monoxide Detectors
- Fire and Smoke Detector
Outdoor Features
- Wood Patio
- Exterior Lighting
- Wrap Around Porch
Farming
- Agricultural
Utilities
- Central Heating and Cooling System
- Septic Type Unknown
Listing and Financial Details
- Tax Lot 72
- Tax Tract Number 9562
- Assessor Parcel Number 269252005
- $64 per year additional tax assessments
Community Details
Overview
- The Orchards Association, Phone Number (951) 371-2727
- Management HOA
- Foothills
Security
- Resident Manager or Management On Site
Map
Home Values in the Area
Average Home Value in this Area
Tax History
| Year | Tax Paid | Tax Assessment Tax Assessment Total Assessment is a certain percentage of the fair market value that is determined by local assessors to be the total taxable value of land and additions on the property. | Land | Improvement |
|---|---|---|---|---|
| 2025 | $10,186 | $943,499 | $283,051 | $660,448 |
| 2023 | $10,186 | $465,153 | $212,444 | $252,709 |
| 2022 | $5,036 | $456,033 | $208,279 | $247,754 |
| 2021 | $4,945 | $447,093 | $204,196 | $242,897 |
| 2020 | $4,905 | $442,510 | $202,103 | $240,407 |
| 2019 | $4,810 | $433,835 | $198,141 | $235,694 |
| 2018 | $4,713 | $425,329 | $194,256 | $231,073 |
| 2017 | $4,627 | $416,991 | $190,448 | $226,543 |
| 2016 | $4,325 | $408,815 | $186,714 | $222,101 |
| 2015 | $4,266 | $402,676 | $183,910 | $218,766 |
| 2014 | $4,224 | $394,790 | $180,308 | $214,482 |
Property History
| Date | Event | Price | List to Sale | Price per Sq Ft | Prior Sale |
|---|---|---|---|---|---|
| 10/22/2025 10/22/25 | For Sale | $1,079,000 | +16.6% | $447 / Sq Ft | |
| 07/14/2023 07/14/23 | Sold | $925,000 | +4.0% | $383 / Sq Ft | View Prior Sale |
| 06/12/2023 06/12/23 | Pending | -- | -- | -- | |
| 05/31/2023 05/31/23 | For Sale | $889,000 | -- | $368 / Sq Ft |
Purchase History
| Date | Type | Sale Price | Title Company |
|---|---|---|---|
| Grant Deed | $462,500 | First American Title |
Mortgage History
| Date | Status | Loan Amount | Loan Type |
|---|---|---|---|
| Open | $786,250 | New Conventional |
Source: California Regional Multiple Listing Service (CRMLS)
MLS Number: PW25245033
APN: 269-252-005
- 12113 Jonathan Dr
- 10691 Orchard View Ln
- 10750 Orchard View Ln
- 2010 Greenwood Cir
- 2000 Citrus Wood Ln
- 16562 Orangewind Ln
- 1993 Lyon Ave
- 1981 Lyon Ave
- 11322 Breithorn Ct
- 12693 Sierra Creek Dr
- 2442 Old Windmill Ct
- 11306 Warmington St
- 16797 Rainy Vale Ave
- 12830 Wildflower Ln
- 16214 Highgate Dr
- 17113 Hidden Trails Ln
- 16455 Lake Knoll Pkwy
- 12415 Brianwood Dr
- 12286 Falling Branch Ct
- 17094 Noble View Cir
- 2767 Attenborough Place
- 17358 Cold Spring Cir
- 12683 Palm View Way
- 12701 Palm View Way
- 17551 Cedarwood Dr
- 10950 Cedarhurst Way
- 16868 Ridge Cliff Dr Unit A
- 10406 Indiana Ave
- 3411 Grande Vista Pkwy
- 10601 Diana Ave
- 3516 Banbury Dr
- 3535 Banbury Dr
- 3572 Banbury Dr
- 3433 Revere Rd
- 3610 Banbury Dr
- 13562 Pointer Ct
- 3519 Albany St
- 3000 Van Buren Blvd
- 14012 Quailridge Dr
- 16965 Spring Canyon Place
