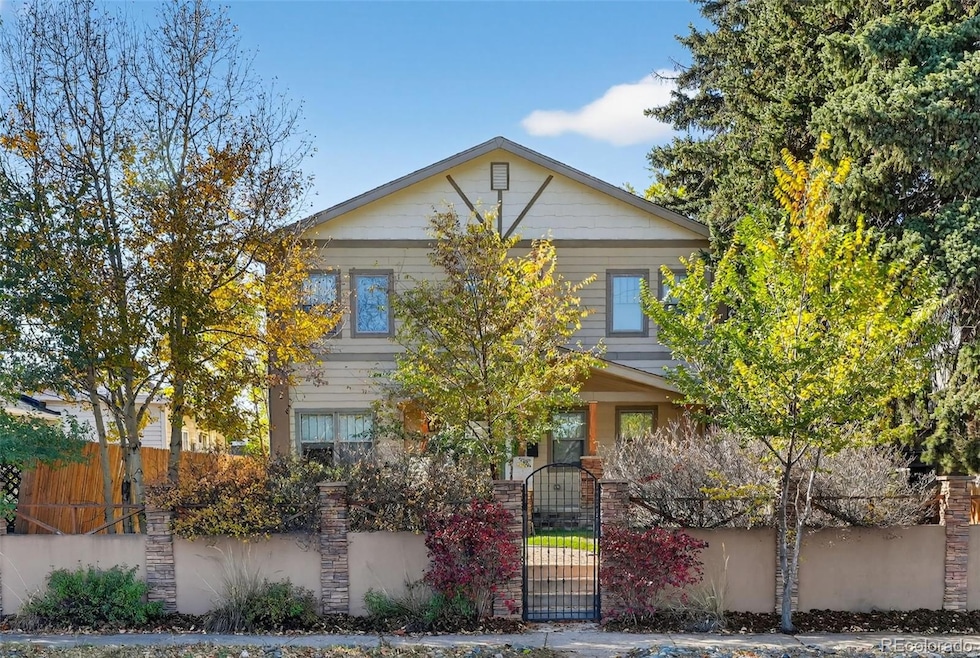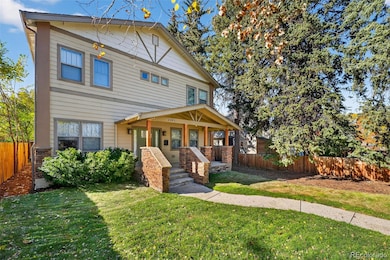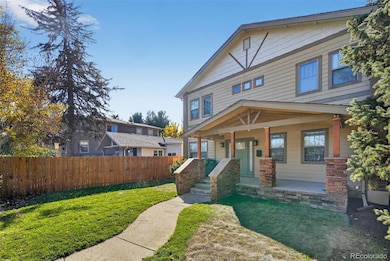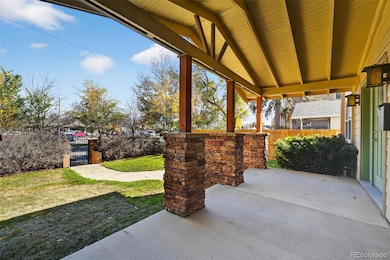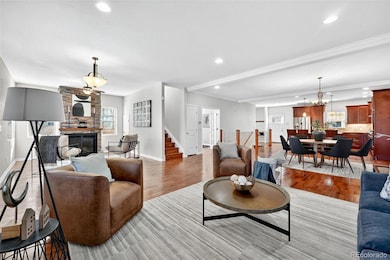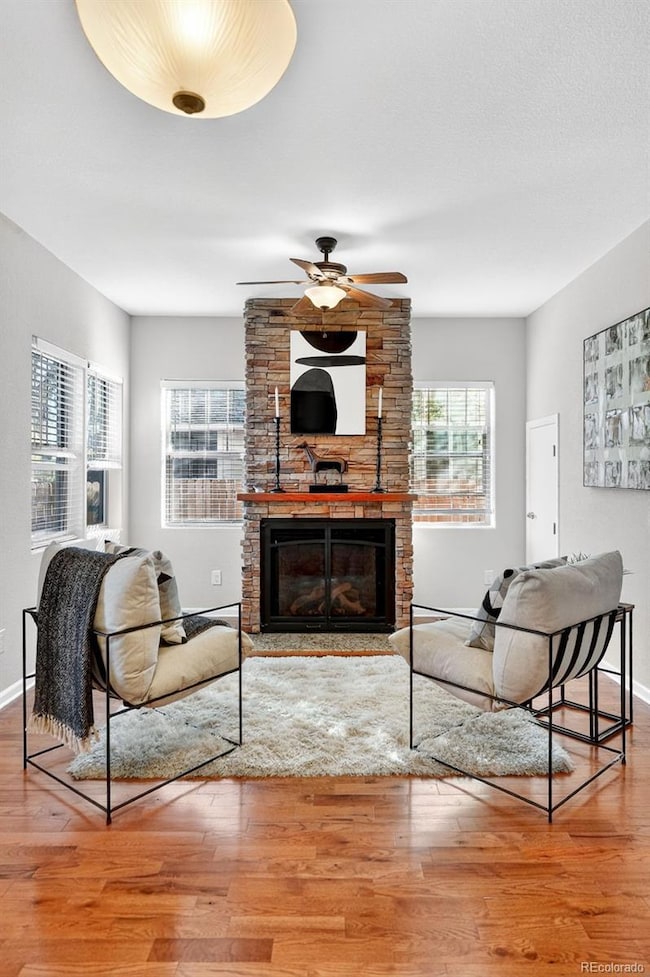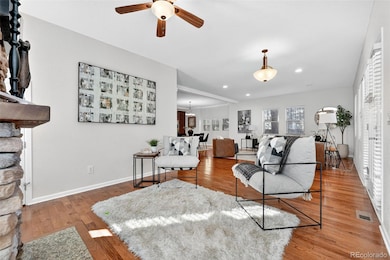2161 S Downing St Denver, CO 80210
Rosedale NeighborhoodEstimated payment $6,834/month
Highlights
- Primary Bedroom Suite
- Open Floorplan
- Property is near public transit
- Asbury Elementary School Rated A-
- Contemporary Architecture
- Wood Flooring
About This Home
Welcome to the home that truly has it all — space, style, and a fantastic location. This stunning 5-bedroom, 3-bath residence near the University of Denver blends timeless design with modern upgrades, offering the perfect combination of comfort and sophistication. Step inside to an inviting open floor plan with 9-foot ceilings, rich hardwood floors, and abundant natural light. The living area features a cozy gas fireplace and flows effortlessly into the formal dining room and beautifully designed kitchen. Outfitted with Thermador appliances, cherry cabinetry, granite countertops, and a spacious center island, the kitchen is as functional as it is elegant. The main level offers a versatile bedroom with French doors, a full bath, and a convenient laundry room. Upstairs, you’ll find four additional bedrooms and a small loft area, including the expansive primary suite, complete with a walk-in closet and a luxurious five-piece bath with a deep tub and dual vanities. Create your own oasis in the fully fenced, private yard — perfect for entertaining, gardening, or relaxing. Located in one of Denver’s most desirable neighborhoods, this home offers easy access to Platt Park, Washington Park, local shops, restaurants, and public transportation. A rare opportunity to enjoy refined living, modern amenities, and the best of Denver convenience all in one exceptional property.
Listing Agent
Compass - Denver Brokerage Email: brandon.eaker@compass.com,309-643-5106 License #100105939 Listed on: 10/30/2025

Open House Schedule
-
Sunday, November 23, 202512:00 to 2:00 pm11/23/2025 12:00:00 PM +00:0011/23/2025 2:00:00 PM +00:00Add to Calendar
Home Details
Home Type
- Single Family
Est. Annual Taxes
- $5,959
Year Built
- Built in 1921 | Remodeled
Lot Details
- 6,250 Sq Ft Lot
- Property is Fully Fenced
- Level Lot
- Front and Back Yard Sprinklers
- Grass Covered Lot
- Property is zoned E-SU-D
Parking
- 2 Car Garage
- Dry Walled Garage
Home Design
- Contemporary Architecture
- Frame Construction
- Composition Roof
- Wood Siding
Interior Spaces
- 2-Story Property
- Open Floorplan
- Gas Log Fireplace
- Double Pane Windows
- Living Room with Fireplace
- Unfinished Basement
- Basement Cellar
- Laundry Room
Kitchen
- Double Self-Cleaning Oven
- Cooktop
- Microwave
- Dishwasher
- Kitchen Island
- Disposal
Flooring
- Wood
- Carpet
- Tile
Bedrooms and Bathrooms
- Primary Bedroom Suite
- En-Suite Bathroom
- 3 Full Bathrooms
Home Security
- Carbon Monoxide Detectors
- Fire and Smoke Detector
Location
- Property is near public transit
Schools
- Asbury Elementary School
- Grant Middle School
- South High School
Utilities
- Forced Air Heating and Cooling System
- Heating System Uses Natural Gas
Community Details
- No Home Owners Association
- Rosedale Subdivision
Listing and Financial Details
- Exclusions: Seller's personal property, staging furniture
- Property held in a trust
- Assessor Parcel Number 5263-07-018
Map
Home Values in the Area
Average Home Value in this Area
Tax History
| Year | Tax Paid | Tax Assessment Tax Assessment Total Assessment is a certain percentage of the fair market value that is determined by local assessors to be the total taxable value of land and additions on the property. | Land | Improvement |
|---|---|---|---|---|
| 2024 | $5,959 | $75,240 | $33,980 | $41,260 |
| 2023 | $5,830 | $75,240 | $33,980 | $41,260 |
| 2022 | $5,033 | $63,290 | $26,050 | $37,240 |
| 2021 | $5,033 | $65,110 | $26,800 | $38,310 |
| 2020 | $3,965 | $53,440 | $21,210 | $32,230 |
| 2019 | $3,854 | $53,440 | $21,210 | $32,230 |
| 2018 | $4,100 | $52,990 | $20,240 | $32,750 |
| 2017 | $4,087 | $52,990 | $20,240 | $32,750 |
| 2016 | $4,010 | $49,180 | $17,401 | $31,779 |
| 2015 | $3,842 | $49,180 | $17,401 | $31,779 |
| 2014 | $1,556 | $18,730 | $14,917 | $3,813 |
Property History
| Date | Event | Price | List to Sale | Price per Sq Ft |
|---|---|---|---|---|
| 10/30/2025 10/30/25 | For Sale | $1,200,000 | -- | $418 / Sq Ft |
Purchase History
| Date | Type | Sale Price | Title Company |
|---|---|---|---|
| Interfamily Deed Transfer | -- | Land Title Guarantee Co | |
| Warranty Deed | $640,000 | None Available | |
| Special Warranty Deed | $234,900 | None Available | |
| Special Warranty Deed | -- | None Available | |
| Trustee Deed | -- | None Available | |
| Interfamily Deed Transfer | -- | None Available | |
| Warranty Deed | $206,000 | -- |
Mortgage History
| Date | Status | Loan Amount | Loan Type |
|---|---|---|---|
| Open | $465,000 | Adjustable Rate Mortgage/ARM | |
| Closed | $540,000 | Purchase Money Mortgage | |
| Previous Owner | $235,000 | Unknown | |
| Previous Owner | $193,500 | Future Advance Clause Open End Mortgage | |
| Previous Owner | $186,000 | Unknown |
Source: REcolorado®
MLS Number: 9379240
APN: 5263-07-018
- 2226 S Corona St
- 2232 S Ogden St
- 2117 S Lafayette St
- 2176 S Emerson St
- 2103 S Lafayette St
- 2251 S Emerson St
- 2350 S Ogden St
- 2056 S Ogden St
- 2175 S Clarkson St
- 2035 S Humboldt St
- 2042 S Humboldt St
- 2140 S Washington St
- 2137 S Washington St
- 2060 S Washington St
- 2403 S Franklin St
- 2405 S Franklin St
- 1925 S Corona St
- 1872 S Marion St
- 2420 S Gilpin St
- 2338 S Williams St
- 2070 S Emerson St
- 1955 S Marion St
- 2073 S Franklin St
- 2079 S Pearl St
- 2205 S High St
- 2201 S High St Unit 1832
- 1800 S Marion St
- 1915 S Pearl St
- 2354 S High St
- 2321 S Race St
- 1891 S Pennsylvania St Unit 1891 12 S Pennsylvania St
- 2324 S Race St
- 2156 S Sherman St
- 2119 S Sherman St
- 2540 S High St
- 2490 S Race St Unit B
- 2666 S Humboldt St
- 2475 S Vine St
- 1615 S Franklin St
- 1881 Buchtel Blvd
