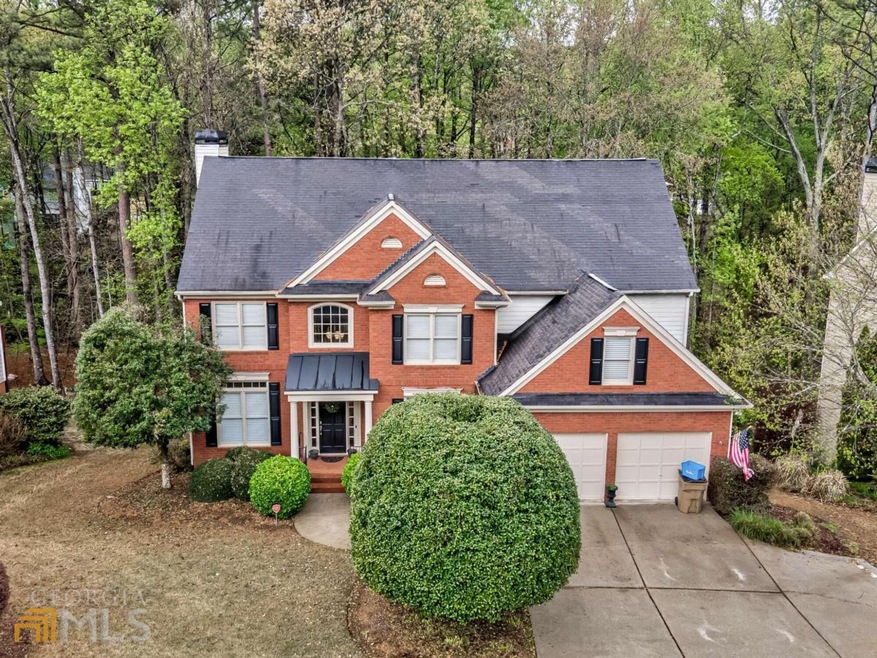MULTIPLE OFFERS Received - Please submit all offers by 7pm, April 8th. WOW! Rare opportunity to live in the sought-after Wellesley subdivision (built by John Weiland) of Towne Lake for under $500K with a basement! Aggressively priced based upon updates needed. Tons of potential once you put your custom touches on it. This beautiful 4 bedroom, 2.5 bath property offers plenty of space to grow in. From its open & bright floor plan to its spacious granite kitchen w/large work island, you'll love all that this home has to offer. You'll also find a butler's pantry, drop zone/work space off the kitchen, laundry on the main level & a two car front load garage. The separate dining room is ideal for dinner parties or family gatherings while the separate living room provides an inviting place to relax after a long day. Plus there is an additional den that can be used as a playroom or office space! All four bedrooms are located upstairs including the oversized primary bedroom which features a sitting area & access to a private deck. The primary bathroom boasts a generous sized walk-in closet along with his & her sinks / jetted tub / tile shower. All other bedrooms are good size too! This property has good bones but needs cosmetic updates - giving you the opportunity to make it truly yours! Unfinished terrace level is waiting for you to create an additional bedroom / recreation room and more. Don't forget about its wooded and private backyard where you can entertain guests during summer BBQs. Neighborhood amenities include Olympic style pool/water slide/tennis/playground/basketball court. And lastly - did we mention that the schools are the desirable Bascomb Elementary, E.T Booth Middle., Etowah High? Towne Lake offers so much w/shopping, restaurants, schools, gyms and more. Publix, Kroger, LA Fitness, Costco (approx. 6 miles) all within a short distance. Downtown Woodstock is approx 4 miles which is a destination in itself with even more shopping, summer concerts, restaurants and more. The Outlet Shoppes at Atlanta are on your way to Costco. If nature and being outdoors is what you want then you have plenty of options with Old Rope Mill Park, Noonday Trails / Park, Blankets Creek Mountain Bike Trails, Hobgood Park and Woofstock Dog Park for the pups.

