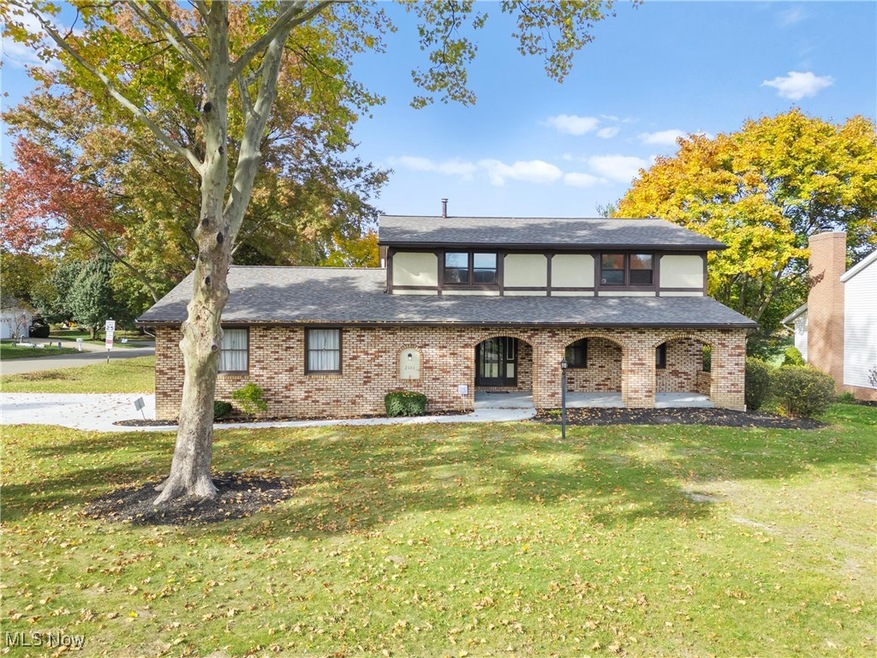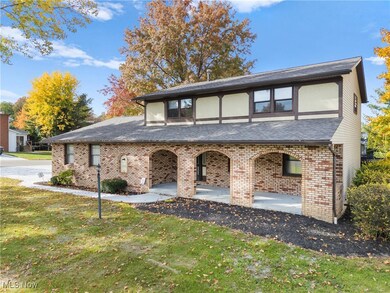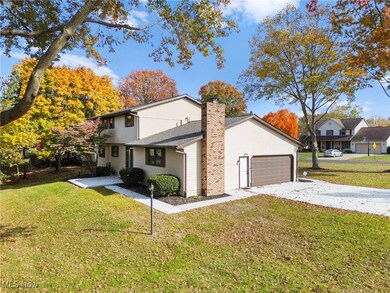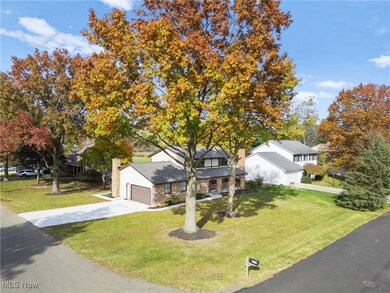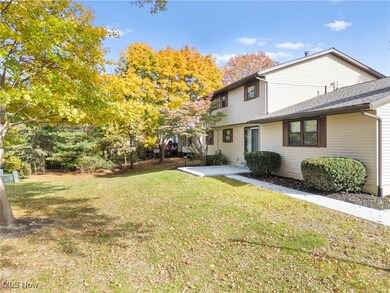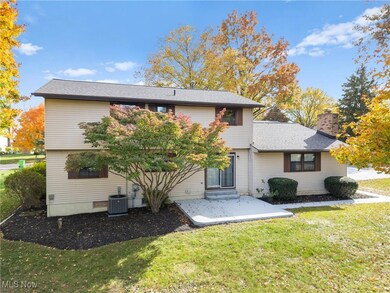
2161 Windham St NE Canton, OH 44721
Highlights
- Colonial Architecture
- No HOA
- 2 Car Attached Garage
- Middlebranch Elementary School Rated A-
- Front Porch
- Patio
About This Home
As of February 2025Discover the charm of 2161 Windham St NE in Plain Township! This beautifully updated 4-bedroom home by Lemmon Builders is a must-see, blending thoughtful upgrades with timeless style. With a brand-new roof (2023) complete with a warranty, fresh siding (2024), and upgraded gutters, soffits, fascia, and downspouts, you’ll enjoy a worry-free exterior. The freshly poured concrete driveway, sidewalks, front porch, and back patio, along with fresh landscaping, add exceptional curb appeal.
Inside, recent updates include a new furnace and A/C (2022) for year-round comfort. Enter into a welcoming foyer, leading to a formal living room that flows into a spacious dining area, perfect for entertaining. The eat-in kitchen, featuring abundant cabinetry and pantry space, opens directly to the new patio overlooking a lovely backyard—ideal for gatherings or quiet relaxation. Cozy up in the back living room with its exposed beam ceiling and wood-burning fireplace, perfect for cool nights.
The main floor is complete with a half bath, a convenient laundry room, and an oversized 2-car garage. Upstairs, retreat to the primary suite with double closets and a private bath with a walk-in shower. Three additional spacious bedrooms and a second full bath provide flexibility for family or guests. The large, waterproofed lower level includes a lifetime warranty and offers ample storage or the potential to finish for extra living space.
With its impeccable layout and modern updates, this home is ready to welcome its new owners. Don’t miss your chance—schedule a private showing today and experience all this beautiful property has to offer!
Last Agent to Sell the Property
Keller Williams Legacy Group Realty Brokerage Email: amy@compassco.group 330-752-3939 License #2015002064 Listed on: 10/29/2024

Home Details
Home Type
- Single Family
Est. Annual Taxes
- $3,204
Year Built
- Built in 1979
Lot Details
- 0.32 Acre Lot
Parking
- 2 Car Attached Garage
Home Design
- Colonial Architecture
- Traditional Architecture
- Fiberglass Roof
- Asphalt Roof
- Aluminum Siding
Interior Spaces
- 2,216 Sq Ft Home
- 2-Story Property
- Ceiling Fan
- Wood Burning Fireplace
- Family Room with Fireplace
- Unfinished Basement
- Sump Pump
Kitchen
- Range
- Dishwasher
Bedrooms and Bathrooms
- 4 Bedrooms
- 2.5 Bathrooms
Outdoor Features
- Patio
- Front Porch
Utilities
- Forced Air Heating and Cooling System
- Heating System Uses Gas
Community Details
- No Home Owners Association
- Hunters Ridge Subdivision
Listing and Financial Details
- Assessor Parcel Number 05213267
Ownership History
Purchase Details
Home Financials for this Owner
Home Financials are based on the most recent Mortgage that was taken out on this home.Purchase Details
Similar Homes in Canton, OH
Home Values in the Area
Average Home Value in this Area
Purchase History
| Date | Type | Sale Price | Title Company |
|---|---|---|---|
| Warranty Deed | $300,000 | None Listed On Document | |
| Interfamily Deed Transfer | -- | -- |
Property History
| Date | Event | Price | Change | Sq Ft Price |
|---|---|---|---|---|
| 02/18/2025 02/18/25 | Sold | $300,000 | -7.7% | $135 / Sq Ft |
| 02/05/2025 02/05/25 | Pending | -- | -- | -- |
| 10/29/2024 10/29/24 | For Sale | $325,000 | -- | $147 / Sq Ft |
Tax History Compared to Growth
Tax History
| Year | Tax Paid | Tax Assessment Tax Assessment Total Assessment is a certain percentage of the fair market value that is determined by local assessors to be the total taxable value of land and additions on the property. | Land | Improvement |
|---|---|---|---|---|
| 2024 | $3,420 | $87,920 | $26,600 | $61,320 |
| 2023 | $3,204 | $67,270 | $19,110 | $48,160 |
| 2022 | $3,219 | $67,270 | $19,110 | $48,160 |
| 2021 | $3,233 | $67,270 | $19,110 | $48,160 |
| 2020 | $3,160 | $59,750 | $16,490 | $43,260 |
| 2019 | $3,130 | $59,750 | $16,490 | $43,260 |
| 2018 | $3,101 | $59,750 | $16,490 | $43,260 |
| 2017 | $3,084 | $54,570 | $16,490 | $38,080 |
| 2016 | $3,091 | $54,570 | $16,490 | $38,080 |
| 2015 | $1,496 | $54,570 | $16,490 | $38,080 |
| 2014 | $492 | $44,420 | $14,250 | $30,170 |
| 2013 | $1,217 | $44,420 | $14,250 | $30,170 |
Agents Affiliated with this Home
-
Amy Myers-Guthrie

Seller's Agent in 2025
Amy Myers-Guthrie
Keller Williams Legacy Group Realty
(330) 752-3939
543 Total Sales
-
Sarah Halsey

Buyer's Agent in 2025
Sarah Halsey
Berkshire Hathaway HomeServices Stouffer Realty
(330) 268-0102
138 Total Sales
Map
Source: MLS Now
MLS Number: 5081065
APN: 05213267
- 1588 Eagle Watch St NE
- 1572 Gate House St NE
- 1524 Eagle Watch St NE
- 1512 Gate House St NE
- 1614 Bellview St NE
- 7431 Middlebranch Ave NE
- 6804 Harrington Court Ave NE
- 6116 Melody Rd NE
- 6693 Harrington Court Ave NE
- 6831 Harrington Court Ave NE
- 6527 Blossomwood Cir NE
- 1103 Stone Crossing St NE
- 2416 Forestview St NE
- 6111 Hollydale Ave NE
- 1344 Applegrove St NE
- 6929 Pinetree Ave NE
- 2151 Diamond St NE
- 119 Stone Crossing St NE
- 2137 Zircon St NE
- 7750 Knollridge Ave NE
