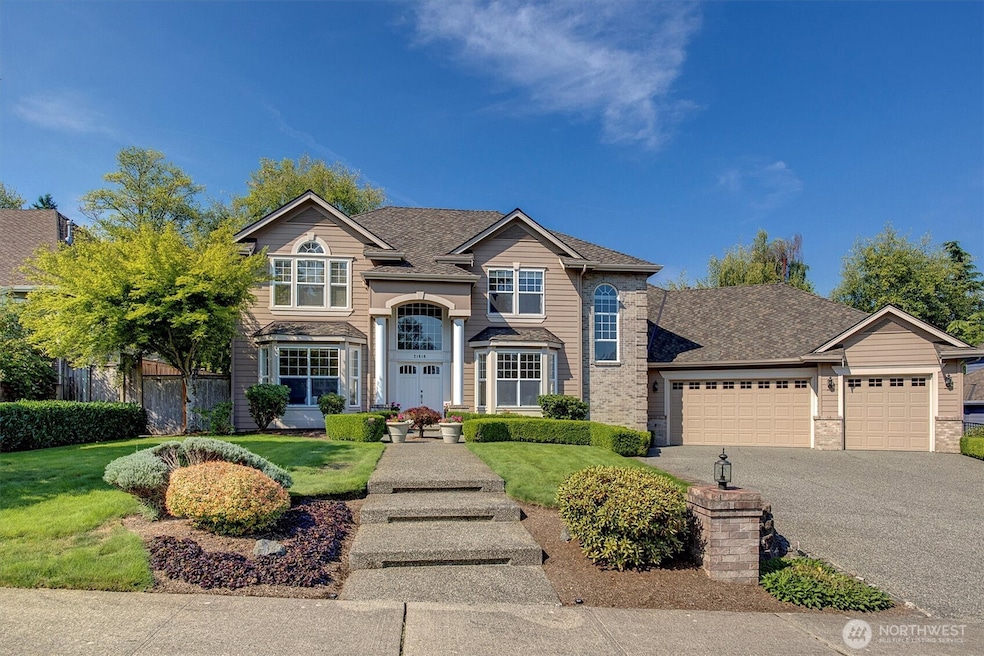Estimated payment $8,661/month
Highlights
- Property is near public transit
- No HOA
- Cul-De-Sac
- Wood Flooring
- Sport Court
- 3 Car Attached Garage
About This Home
Welcome to this grand 5-bed, 2.5-bath, 2,820 sq ft 2-Story home on a quiet cul-de-sac, offering the perfect blend of elegance & comfort. Greeted by soaring ceilings & gleaming hardwoods, circular floor plan flows into the upgraded eat-in kitchen w/ quartz, Thermador gas range, & spacious great room w/ built-ins. Upstairs, is a serene primary suite w/ spa-like bath & generous bedrooms incl. bonus room that could easily dbl as 2nd primary. Park-like yard w/ expansive covered patio & lighted sport court. Oversized 3-car garage, equipped w/ dumbwaiter, new insulated doors incl. jackshaft openers, newer roof, H20 heater, furnace & AC adding convenience & peace of mind. Just mins to parks & Light Rail—enjoy gatherings, play, & everyday living!
Source: Northwest Multiple Listing Service (NWMLS)
MLS#: 2429105
Home Details
Home Type
- Single Family
Est. Annual Taxes
- $8,877
Year Built
- Built in 2000
Lot Details
- 0.29 Acre Lot
- Cul-De-Sac
- Street terminates at a dead end
- Property is Fully Fenced
- Level Lot
- Sprinkler System
- Garden
Parking
- 3 Car Attached Garage
Home Design
- Brick Exterior Construction
- Poured Concrete
- Composition Roof
- Cement Board or Planked
Interior Spaces
- 2,820 Sq Ft Home
- 2-Story Property
- Gas Fireplace
Kitchen
- Stove
- Microwave
- Dishwasher
- Trash Compactor
- Disposal
Flooring
- Wood
- Carpet
- Vinyl
Bedrooms and Bathrooms
- Bathroom on Main Level
Laundry
- Dryer
- Washer
Outdoor Features
- Sport Court
- Patio
Location
- Property is near public transit
- Property is near a bus stop
Schools
- Brier Elementary School
- Alderwood Mid Middle School
- Mountlake Terrace Hi High School
Utilities
- Forced Air Heating and Cooling System
- Heat Pump System
- High Speed Internet
- Cable TV Available
Community Details
- No Home Owners Association
- Alderwood Manor Subdivision
- The community has rules related to covenants, conditions, and restrictions
Listing and Financial Details
- Assessor Parcel Number 00889900000500
Map
Home Values in the Area
Average Home Value in this Area
Tax History
| Year | Tax Paid | Tax Assessment Tax Assessment Total Assessment is a certain percentage of the fair market value that is determined by local assessors to be the total taxable value of land and additions on the property. | Land | Improvement |
|---|---|---|---|---|
| 2025 | $7,981 | $1,129,600 | $610,000 | $519,600 |
| 2024 | $7,981 | $1,012,100 | $523,000 | $489,100 |
| 2023 | $7,910 | $1,204,200 | $648,000 | $556,200 |
| 2022 | $7,170 | $886,200 | $413,000 | $473,200 |
| 2020 | $7,461 | $823,100 | $416,000 | $407,100 |
| 2019 | $6,358 | $703,200 | $300,000 | $403,200 |
| 2018 | $6,636 | $635,600 | $275,000 | $360,600 |
| 2017 | $5,643 | $566,700 | $230,000 | $336,700 |
| 2016 | $5,338 | $540,900 | $214,000 | $326,900 |
| 2015 | $5,297 | $502,600 | $200,000 | $302,600 |
| 2013 | $4,767 | $427,000 | $175,000 | $252,000 |
Property History
| Date | Event | Price | Change | Sq Ft Price |
|---|---|---|---|---|
| 09/07/2025 09/07/25 | Pending | -- | -- | -- |
| 09/04/2025 09/04/25 | For Sale | $1,500,000 | -- | $532 / Sq Ft |
Purchase History
| Date | Type | Sale Price | Title Company |
|---|---|---|---|
| Warranty Deed | $95,000 | Evergreen Title Company Inc |
Source: Northwest Multiple Listing Service (NWMLS)
MLS Number: 2429105
APN: 008899-000-005-00
- 21419 32nd Place W
- 3501 217th Place SW
- 22010 Brier Rd
- 3506 218th St SW
- 2748 215th Place SW
- 21031 33rd Place W
- 22303 Old Poplar Way
- 21028 36th Place W
- 20807 32nd Place W
- 3001 227th St SW
- 2819 208th Place SW
- 4122 214th St SW Unit D
- 3806 209th Place SW
- 21204 41st Ct W Unit 2
- 22405 40th Place W
- 21429 44th Ave W Unit 24
- 22841 32nd Ave W
- 22911 32nd Ave W
- 22824 35th Ave W
- 20427 Poplar Way Unit A







