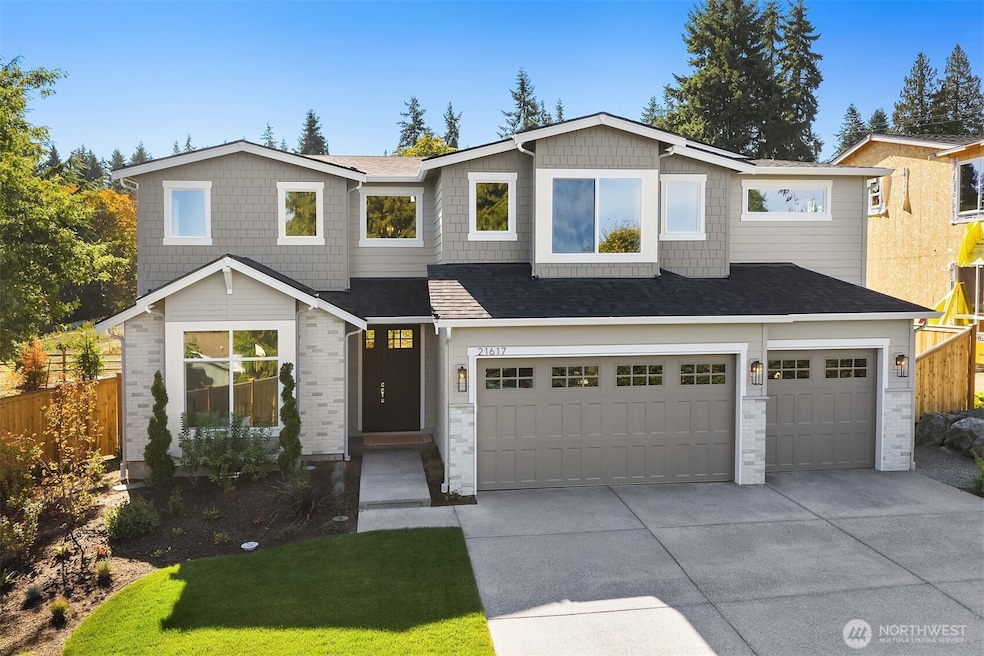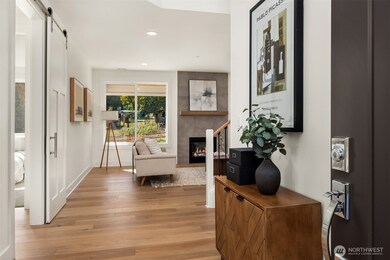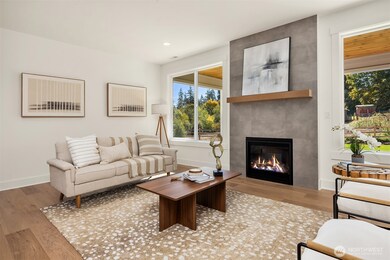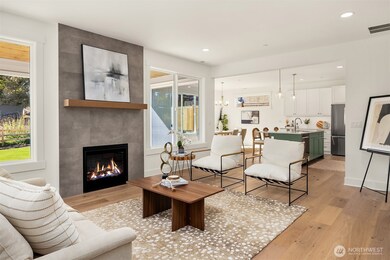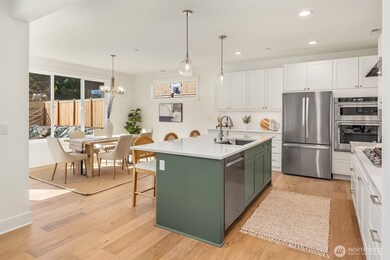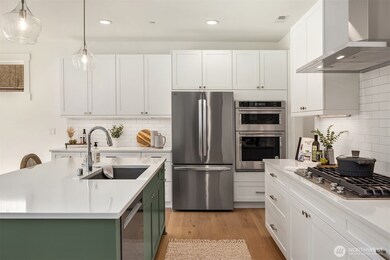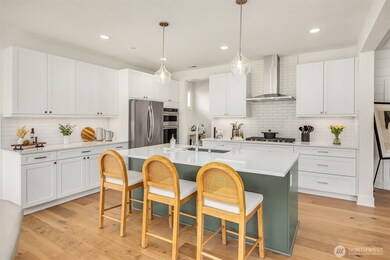Estimated payment $12,530/month
Highlights
- New Construction
- Deck
- No HOA
- Mountain View
- Wood Flooring
- Walk-In Pantry
About This Home
Renowned Select Homes craftsmanship shows in every detail of this 5-bed + bonus & den home nestled on 1⁄4 + acre in Brier. 9-ft ceilings & oversized windows enhance the airy spacious feel throughout the open-plan design. Anchored by a gas fireplace w/ floor-to-ceiling tile surround & ship-lap detailing. Thoughtful built-ins add custom character. Chef’s kitchen boasts white soft-close Belmont shaker, subway tile, premium SS appl & gas cooktop. Sage-green island w/ Misterio quartz counters & seating. Wide-plank oak hardwoods. Millwork throughout. Covered outdoor patio Generous upstairs bonus rm, main-level Guest Suite & Primary Suite w/ luxe 5-pc bath, soaking tub & huge WIC. 3-car garage, fully-fenced yard. A/C. Builder offers 2-10 warranty.
Source: Northwest Multiple Listing Service (NWMLS)
MLS#: 2436951
Home Details
Home Type
- Single Family
Year Built
- Built in 2025 | New Construction
Lot Details
- 0.29 Acre Lot
- Sloped Lot
Parking
- 3 Car Attached Garage
Property Views
- Mountain
- Territorial
Home Design
- Poured Concrete
- Composition Roof
- Wood Siding
- Stone Siding
- Cement Board or Planked
- Stone
Interior Spaces
- 3,110 Sq Ft Home
- 2-Story Property
- Gas Fireplace
- Dining Room
- Storm Windows
Kitchen
- Walk-In Pantry
- Stove
- Microwave
- Dishwasher
- Disposal
Flooring
- Wood
- Carpet
- Ceramic Tile
Bedrooms and Bathrooms
- Walk-In Closet
- Bathroom on Main Level
- Soaking Tub
Outdoor Features
- Deck
- Patio
Schools
- Brier Elementary School
- Brier Terrace Mid Middle School
- Mountlake Terrace Hi High School
Utilities
- Forced Air Heating and Cooling System
Community Details
- No Home Owners Association
- Built by Select Homes Inc
- Brier Subdivision
Listing and Financial Details
- Assessor Parcel Number 00373101800115
Map
Home Values in the Area
Average Home Value in this Area
Property History
| Date | Event | Price | List to Sale | Price per Sq Ft |
|---|---|---|---|---|
| 10/23/2025 10/23/25 | Pending | -- | -- | -- |
| 10/20/2025 10/20/25 | Price Changed | $1,995,000 | -4.8% | $641 / Sq Ft |
| 09/26/2025 09/26/25 | For Sale | $2,095,000 | -- | $674 / Sq Ft |
Source: Northwest Multiple Listing Service (NWMLS)
MLS Number: 2436951
- 2750 214th St SW
- 22010 Brier Rd
- 21508 32nd Place W
- 3232 Russet Rd
- 22303 Old Poplar Way
- 22301 Old Poplar Way
- 21031 33rd Place W
- 3520 214th St SW
- 3001 227th St SW
- 20809 33rd Ave W
- 212 xx Cypress Way
- 21028 36th Place W
- 1625 Cypress Way
- 20606 21st Place W
- 2612 204th St SW
- 3806 209th Place SW
- 22841 32nd Ave W
- 4122 214th St SW Unit D
- 4126 214th St SW Unit C
- 1423 212th Place SW
