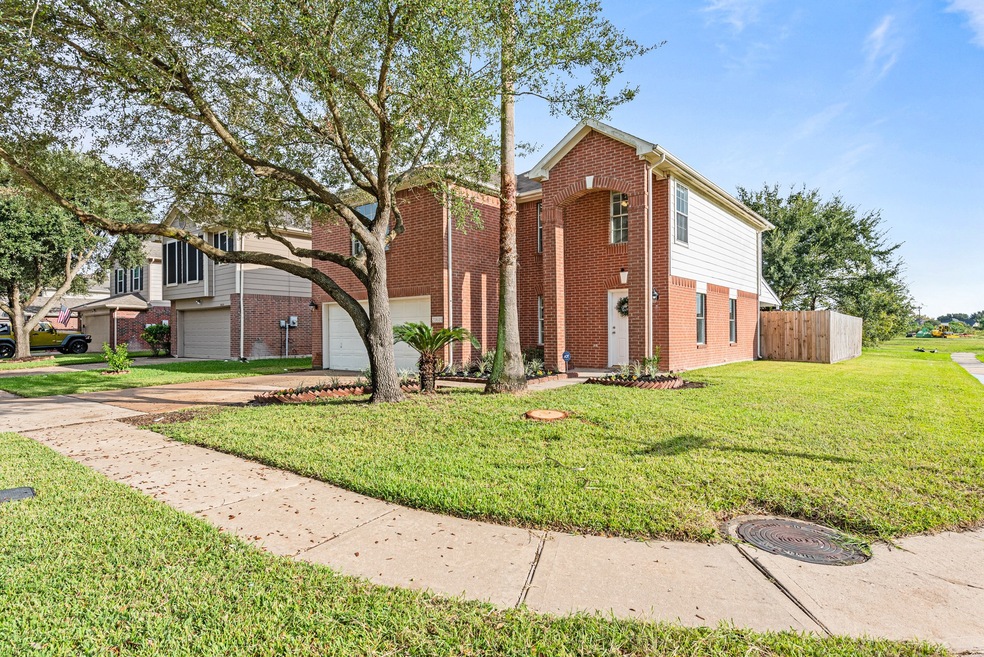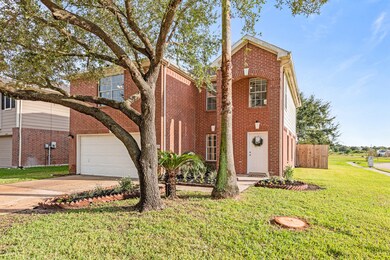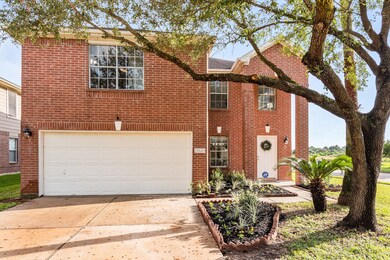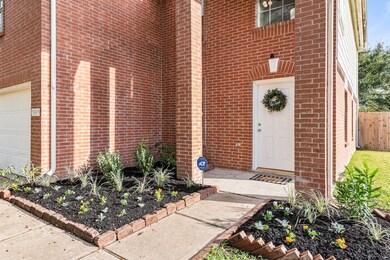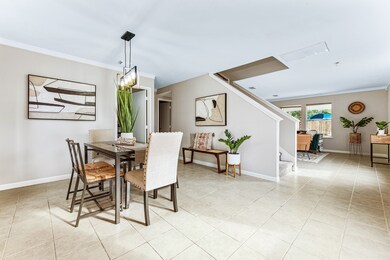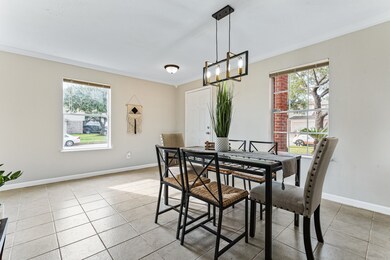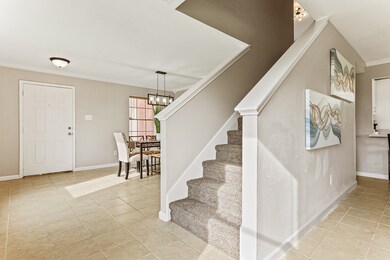
21619 Knightsbrook Ln Katy, TX 77449
Bridgewater NeighborhoodHighlights
- Traditional Architecture
- 1 Fireplace
- Converted Garage
- Loraine T. Golbow Elementary School Rated A-
- Quartz Countertops
- Central Heating and Cooling System
About This Home
As of April 2022Gorgeous Modern two-story! Amazing corner lot, no back neighbors, next to green belt & with highly acclaimed Katy ISD. Dazzling kitchen- complete with stainless appliances, shaker cabinets, waterfall quartz countertops, spacious breakfast bar across from the new high arch faucet, stainless undermount sink and built-in wine rack. Designer light fixtures, Edison light bulbs, new paint, new carpet and a media room to boot. Enjoy the extra-large master bedroom, walk in closet and private bath. Tile flooring downstairs, carpet/wood-look LVP upstairs. Bright spacious home with lots of windows, large bedrooms, a multi area game room and lots of living space throughout this beautiful home. Large, covered patio with tons of backyard space to enjoy. Perfectly located in Bridgewater Village with easy access to Grand Pkwy. Garage Conversion is complete. Refrigerator, washer/dryer, security cameras, staging furniture, wifi front door lock are not included in sale. Don't miss this one!
Last Agent to Sell the Property
Champion Real Estate License #0212416 Listed on: 10/15/2021
Home Details
Home Type
- Single Family
Est. Annual Taxes
- $5,602
Year Built
- Built in 2001
Lot Details
- 5,456 Sq Ft Lot
HOA Fees
- $38 Monthly HOA Fees
Home Design
- Traditional Architecture
- Brick Exterior Construction
- Slab Foundation
- Composition Roof
Interior Spaces
- 2,372 Sq Ft Home
- 2-Story Property
- 1 Fireplace
Kitchen
- Dishwasher
- Quartz Countertops
- Disposal
Bedrooms and Bathrooms
- 3 Bedrooms
Parking
- Converted Garage
- Driveway
Schools
- Golbow Elementary School
- Mcdonald Junior High School
- Paetow High School
Utilities
- Central Heating and Cooling System
- Heating System Uses Gas
Community Details
- Bridgewater Community Association, Phone Number (713) 338-3436
- Bridgewater Village Sec 01 Subdivision
Listing and Financial Details
- Exclusions: Security Cameras, staged furniture, frig,washer,dr
Ownership History
Purchase Details
Home Financials for this Owner
Home Financials are based on the most recent Mortgage that was taken out on this home.Purchase Details
Purchase Details
Home Financials for this Owner
Home Financials are based on the most recent Mortgage that was taken out on this home.Similar Homes in Katy, TX
Home Values in the Area
Average Home Value in this Area
Purchase History
| Date | Type | Sale Price | Title Company |
|---|---|---|---|
| Deed | -- | None Available | |
| Trustee Deed | -- | None Available | |
| Vendors Lien | -- | Allegiance Title |
Mortgage History
| Date | Status | Loan Amount | Loan Type |
|---|---|---|---|
| Closed | $30,000 | Purchase Money Mortgage | |
| Closed | $10,000 | Construction | |
| Previous Owner | $104,500 | Fannie Mae Freddie Mac | |
| Previous Owner | $105,746 | FHA |
Property History
| Date | Event | Price | Change | Sq Ft Price |
|---|---|---|---|---|
| 07/13/2025 07/13/25 | For Sale | $349,000 | 0.0% | $147 / Sq Ft |
| 02/07/2024 02/07/24 | Rented | $2,100 | 0.0% | -- |
| 01/27/2024 01/27/24 | Under Contract | -- | -- | -- |
| 01/05/2024 01/05/24 | For Rent | $2,100 | +10.5% | -- |
| 02/01/2023 02/01/23 | Rented | $1,900 | 0.0% | -- |
| 01/19/2023 01/19/23 | Under Contract | -- | -- | -- |
| 01/09/2023 01/09/23 | For Rent | $1,900 | -17.4% | -- |
| 07/08/2022 07/08/22 | Off Market | $2,300 | -- | -- |
| 07/01/2022 07/01/22 | Rented | $2,300 | 0.0% | -- |
| 06/12/2022 06/12/22 | For Rent | $2,300 | 0.0% | -- |
| 04/11/2022 04/11/22 | Sold | -- | -- | -- |
| 03/31/2022 03/31/22 | Pending | -- | -- | -- |
| 03/17/2022 03/17/22 | Price Changed | $300,000 | +9.1% | $126 / Sq Ft |
| 03/11/2022 03/11/22 | For Sale | $275,000 | 0.0% | $116 / Sq Ft |
| 02/23/2022 02/23/22 | Pending | -- | -- | -- |
| 10/15/2021 10/15/21 | For Sale | $275,000 | -- | $116 / Sq Ft |
Tax History Compared to Growth
Tax History
| Year | Tax Paid | Tax Assessment Tax Assessment Total Assessment is a certain percentage of the fair market value that is determined by local assessors to be the total taxable value of land and additions on the property. | Land | Improvement |
|---|---|---|---|---|
| 2024 | $7,512 | $292,239 | $44,305 | $247,934 |
| 2023 | $7,512 | $295,544 | $44,305 | $251,239 |
| 2022 | $6,990 | $259,143 | $39,845 | $219,298 |
| 2021 | $5,702 | $201,957 | $29,735 | $172,222 |
| 2020 | $5,733 | $194,358 | $29,735 | $164,623 |
| 2019 | $5,447 | $179,084 | $29,735 | $149,349 |
| 2018 | $4,033 | $179,084 | $23,788 | $155,296 |
| 2017 | $5,626 | $179,084 | $23,788 | $155,296 |
| 2016 | $4,322 | $161,046 | $19,328 | $141,718 |
| 2015 | $3,395 | $144,937 | $19,328 | $125,609 |
| 2014 | $3,395 | $127,620 | $19,328 | $108,292 |
Agents Affiliated with this Home
-
Lesley Nelson
L
Seller's Agent in 2025
Lesley Nelson
eXp Realty LLC
(832) 331-5833
58 Total Sales
-
Matthew Talerico
M
Seller's Agent in 2024
Matthew Talerico
Texas Star Realty
(281) 375-8942
42 Total Sales
-
Sonam Chopra
S
Buyer's Agent in 2024
Sonam Chopra
Home Journey Realtors, LLC
(832) 790-8562
14 Total Sales
-
Pamela Farias
P
Buyer's Agent in 2023
Pamela Farias
Central Metro Realty
(512) 249-7368
8 Total Sales
-
Roxana Valencia

Seller's Agent in 2022
Roxana Valencia
Brookside Realty, LLC
(832) 545-0727
1 in this area
25 Total Sales
-
Jo Krejci
J
Seller's Agent in 2022
Jo Krejci
Champion Real Estate
(281) 414-1990
1 in this area
77 Total Sales
Map
Source: Houston Association of REALTORS®
MLS Number: 40763799
APN: 1209010020068
- 3214 & 3218 Frying Pan Place
- 3206 & 3210 Frying Pan Place
- 3235 Frying Pan Place
- 3230 Frying Pan Place
- 21807 Olympia Springs Ln
- 22110 Calderbrook Dr
- 21510 Broadstone Dr
- 22014 Glenburn Manor Ln
- 3203 Morningtide Ct
- 3306 Twin Meadow Ln
- 3746 Cactus Field Ln
- 3515 Cactus Field Ln
- 3419 Trent Stone Ln
- 22218 Woodseem Ct
- 3107 Snug Harbour Ct
- 22403 Auburn Valley Ln
- 21602 N Boundary Peak Way
- 21335 Riverside Ridge Ln
- 21219 Flat Creek Ln
- 3610 Banks Run Ln
