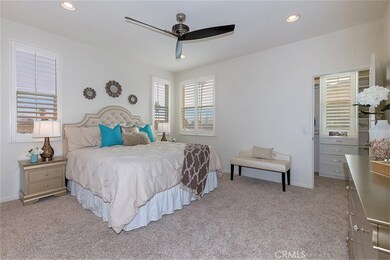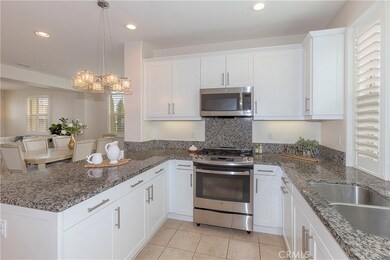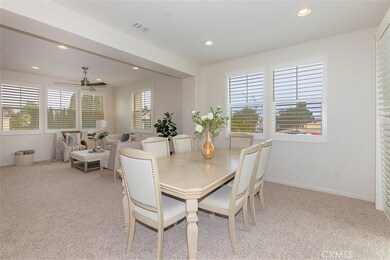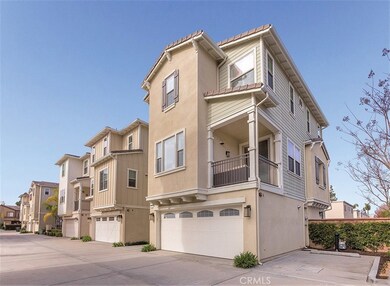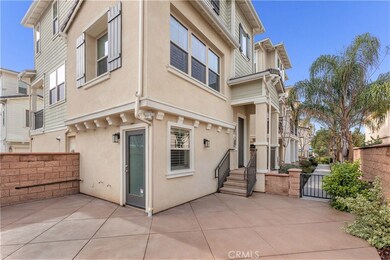
2162 Harmony Way Costa Mesa, CA 92627
Highlights
- Two Primary Bedrooms
- Bonus Room
- Neighborhood Views
- Costa Mesa High School Rated A-
- Granite Countertops
- Outdoor Cooking Area
About This Home
As of September 2022This highly upgraded, three-story residence is located in a luxury residential complex in a charming Costa Mesa neighborhood boasting a bright and open floor plan that exudes Southern California living. Entering the property you are greeted by a private courtyard perfect for entertaining guests and have access to a common area with a built-in barbecue, covered patios, and seating areas. The quiet main floor has a multi-purpose room that can be converted into an office or a third bedroom with built-in Murphy bed and closet space and a bathroom with enough space for adding a shower while the second floor plays host to a lively living area with an expansive balcony retreat, a large kitchen with upgraded G.E. appliances, custom cabinetry, large island, and breakfast bar that flows seamlessly into the dining and living areas. The third level highlights two master suites, complete with ceiling fans, recessed lighting, large walk-in closets with built-in cabinets from California Closets and a laundry room conveniently located close to the bedrooms. Upgrades include brand new carpet throughout, recessed lighting, granite counters in the kitchen and bathrooms, a programmable NEST control system, plantation shutters, built-in sound system throughout the house, and a security system. This sumptuous property is only moments away from Newport Balboa, Triangle square, SCP, restaurants, parks, and school with easy access to 55, 73, 405 and 5 freeways. please visit www.2162harmonyway.com
Last Agent to Sell the Property
The Oppenheim Group License #01987423 Listed on: 01/01/2019

Home Details
Home Type
- Single Family
Est. Annual Taxes
- $11,766
Year Built
- Built in 2014
Lot Details
- 2,083 Sq Ft Lot
- Block Wall Fence
- Drip System Landscaping
- Back Yard
HOA Fees
- $156 Monthly HOA Fees
Parking
- 2 Car Attached Garage
Interior Spaces
- 1,731 Sq Ft Home
- 3-Story Property
- Wired For Sound
- Wired For Data
- Ceiling Fan
- Recessed Lighting
- Family Room Off Kitchen
- Bonus Room
- Neighborhood Views
- Laundry Room
Kitchen
- Open to Family Room
- Gas Oven
- Gas Range
- Microwave
- Dishwasher
- Granite Countertops
- Built-In Trash or Recycling Cabinet
- Disposal
Flooring
- Carpet
- Tile
Bedrooms and Bathrooms
- 2 Bedrooms
- Double Master Bedroom
- Walk-In Closet
- Upgraded Bathroom
- Stone Bathroom Countertops
- Dual Vanity Sinks in Primary Bathroom
- Walk-in Shower
- Exhaust Fan In Bathroom
Outdoor Features
- Living Room Balcony
- Patio
- Exterior Lighting
Location
- Suburban Location
Utilities
- Central Heating and Cooling System
- Tankless Water Heater
- Gas Water Heater
Listing and Financial Details
- Tax Lot 24
- Tax Tract Number 15006
- Assessor Parcel Number 41904322
Community Details
Overview
- Action Property Management Association, Phone Number (949) 450-0202
- Built by Taylor Morrison
Amenities
- Outdoor Cooking Area
- Community Barbecue Grill
- Picnic Area
Ownership History
Purchase Details
Home Financials for this Owner
Home Financials are based on the most recent Mortgage that was taken out on this home.Purchase Details
Home Financials for this Owner
Home Financials are based on the most recent Mortgage that was taken out on this home.Purchase Details
Purchase Details
Home Financials for this Owner
Home Financials are based on the most recent Mortgage that was taken out on this home.Similar Homes in Costa Mesa, CA
Home Values in the Area
Average Home Value in this Area
Purchase History
| Date | Type | Sale Price | Title Company |
|---|---|---|---|
| Grant Deed | $978,000 | None Listed On Document | |
| Grant Deed | $732,000 | Ticor Title | |
| Interfamily Deed Transfer | -- | None Available | |
| Grant Deed | $594,000 | First American Title Company |
Mortgage History
| Date | Status | Loan Amount | Loan Type |
|---|---|---|---|
| Open | $880,200 | New Conventional | |
| Previous Owner | $59,313 | Credit Line Revolving | |
| Previous Owner | $474,978 | New Conventional |
Property History
| Date | Event | Price | Change | Sq Ft Price |
|---|---|---|---|---|
| 09/13/2022 09/13/22 | Sold | $978,000 | +0.1% | $565 / Sq Ft |
| 08/11/2022 08/11/22 | Pending | -- | -- | -- |
| 08/05/2022 08/05/22 | For Sale | $977,000 | +33.5% | $564 / Sq Ft |
| 03/22/2019 03/22/19 | Sold | $732,000 | -2.1% | $423 / Sq Ft |
| 02/25/2019 02/25/19 | Pending | -- | -- | -- |
| 01/01/2019 01/01/19 | For Sale | $747,888 | -- | $432 / Sq Ft |
Tax History Compared to Growth
Tax History
| Year | Tax Paid | Tax Assessment Tax Assessment Total Assessment is a certain percentage of the fair market value that is determined by local assessors to be the total taxable value of land and additions on the property. | Land | Improvement |
|---|---|---|---|---|
| 2025 | $11,766 | $1,017,511 | $684,734 | $332,777 |
| 2024 | $11,766 | $997,560 | $671,308 | $326,252 |
| 2023 | $11,369 | $978,000 | $658,145 | $319,855 |
| 2022 | $8,961 | $769,462 | $455,971 | $313,491 |
| 2021 | $8,651 | $754,375 | $447,030 | $307,345 |
| 2020 | $8,554 | $746,640 | $442,446 | $304,194 |
| 2019 | $7,537 | $652,451 | $360,163 | $292,288 |
| 2018 | $7,313 | $639,658 | $353,101 | $286,557 |
| 2017 | $7,188 | $627,116 | $346,177 | $280,939 |
| 2016 | $7,033 | $614,820 | $339,389 | $275,431 |
| 2015 | $6,965 | $605,585 | $334,291 | $271,294 |
| 2014 | $2,689 | $225,617 | $225,617 | $0 |
Agents Affiliated with this Home
-
Jordan Crews
J
Seller's Agent in 2022
Jordan Crews
Seven Gables Real Estate
(714) 321-4741
1 in this area
11 Total Sales
-
Kathryn Samuel

Buyer's Agent in 2022
Kathryn Samuel
First Team Real Estate
(949) 444-1674
1 in this area
92 Total Sales
-
Max Nejad

Seller's Agent in 2019
Max Nejad
The Oppenheim Group
(949) 423-9229
35 Total Sales
-
Bonnie Gausewitz
B
Buyer's Agent in 2019
Bonnie Gausewitz
Seven Gables Real Estate
(714) 731-3777
51 Total Sales
Map
Source: California Regional Multiple Listing Service (CRMLS)
MLS Number: OC19009033
APN: 419-043-22
- 345 Avocado St Unit D5
- 400 Brighton Springs
- 404 Brighton Springs
- 409 Bryson Springs
- 327 W Wilson St Unit 49
- 327 W Wilson St Unit 91
- 327 W Wilson St Unit 23
- 327 W Wilson St Unit 108
- 327 W Wilson St Unit 66
- 416 Hamilton St
- 290 Victoria St Unit 19
- 290 Victoria St Unit 31
- 2223 Rutgers Dr
- 260 Victoria St Unit D3
- 2191 Harbor Blvd Unit 75
- 2191 Harbor Blvd Unit 7
- 2191 Harbor Blvd Unit 65
- 2191 Harbor Blvd
- 2234 Avalon St
- 1741 5B Tustin Ave Unit 15

