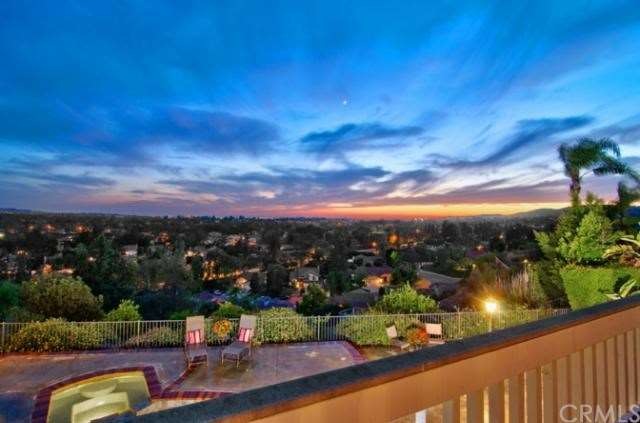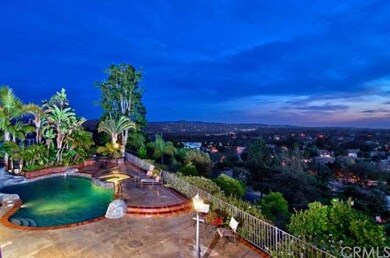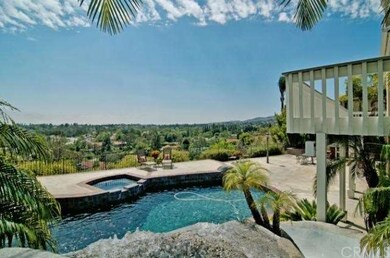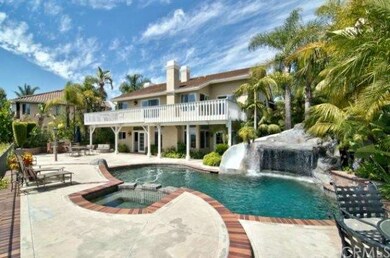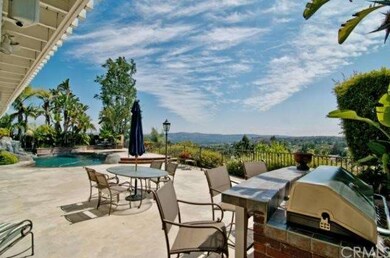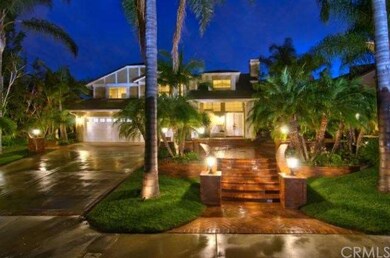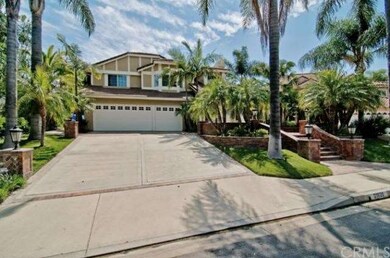
21620 Brisbane Way Yorba Linda, CA 92887
Highlights
- In Ground Pool
- View of Catalina
- 0.43 Acre Lot
- Travis Ranch Middle School Rated A
- Primary Bedroom Suite
- Dual Staircase
About This Home
As of December 2013NEW REDUCED PRICE RANGE $1,325,000 - $1,399,000 ... SELLERS WANT IT SOLD!! Extensively Upgraded 'Brighton' Estate w/Stunning PANORAMIC VIEWS of City Lights, Green Trees, Catalina & DLand Fireworks - Small Private CUL-DE-SAC High in the Hills of Central YL - Sparkling PEBBLE TEC POOL & SPA - Built-In BBQ w/Bar Top Seating - Double Door Entry to Grand CATHEDRAL CEILINGS & Gorgeous HARDWOOD FLOORING - Elegant Crown/Base Moldings & Ample Custom Built-Ins - Formal Living Rm w/Marble Fireplace – Formal Dining Rm - REMODELED GRANITE KITCHEN w/All Stainless Appliances, Including Built-In Refrig - FAMILY GREAT RM w/Stone Fireplace, Surround Sound & Granite Wet Bar - Spacious MASTER SUITE w/Walk-In Closet & Retreat w/Romantic Fireplace - Large Balcony Deck w/Sweeping Views - Pristine Master Bath w/Dual TRAVERTINE Vanities, Jet Tub & Shower - 3 More Bdrms Up + Updated Bath w/Dual Vanities & Tub/Shower - Teen Room/Loft w/Second Back Staircase - MAIN FLOOR 5TH BDRM w/PRIVATE BATH & Separate Entrance for Guests, Maids or In-Laws - 3-CAR GARAGE w/Epoxy-Coated Floor - Inside Laundry Rm w/Sink - Newer Furnace, AC Units, Water Heater, Water Softener & Full Copper Repiping - NO MELLO ROOS/HOA - Award-Winning 'TRAVIS RANCH' Elmntry/Middle & 'YORBA LINDA' High Schools
Last Agent to Sell the Property
First Team Real Estate License #01061545 Listed on: 10/04/2013

Home Details
Home Type
- Single Family
Est. Annual Taxes
- $16,982
Year Built
- Built in 1989
Lot Details
- 0.43 Acre Lot
- Cul-De-Sac
- Wrought Iron Fence
- Block Wall Fence
- Back and Front Yard
Parking
- 3 Car Direct Access Garage
- Parking Storage or Cabinetry
- Parking Available
- Driveway
Property Views
- Catalina
- Panoramic
- City Lights
- Woods
- Mountain
- Hills
- Pool
Home Design
- Traditional Architecture
- Copper Plumbing
Interior Spaces
- 3,723 Sq Ft Home
- Wet Bar
- Dual Staircase
- Built-In Features
- Crown Molding
- Cathedral Ceiling
- Recessed Lighting
- Double Pane Windows
- Custom Window Coverings
- Double Door Entry
- Sliding Doors
- Family Room with Fireplace
- Living Room with Fireplace
- Dining Room
- Laundry Room
Kitchen
- Breakfast Area or Nook
- Breakfast Bar
- Gas Oven
- <<builtInRangeToken>>
- <<microwave>>
- Dishwasher
- Granite Countertops
- Disposal
Flooring
- Wood
- Carpet
- Stone
Bedrooms and Bathrooms
- 5 Bedrooms
- Retreat
- Main Floor Bedroom
- Fireplace in Primary Bedroom
- Primary Bedroom Suite
- Walk-In Closet
- Mirrored Closets Doors
- Maid or Guest Quarters
Pool
- In Ground Pool
- In Ground Spa
- Waterfall Pool Feature
Outdoor Features
- Balcony
- Deck
- Covered patio or porch
- Exterior Lighting
- Outdoor Grill
Utilities
- Two cooling system units
- Central Heating and Cooling System
- Water Softener
- Sewer Paid
Community Details
- No Home Owners Association
- Built by Brighton
- Manor
Listing and Financial Details
- Tax Lot 16
- Tax Tract Number 13691
- Assessor Parcel Number 35186116
Ownership History
Purchase Details
Home Financials for this Owner
Home Financials are based on the most recent Mortgage that was taken out on this home.Purchase Details
Home Financials for this Owner
Home Financials are based on the most recent Mortgage that was taken out on this home.Purchase Details
Purchase Details
Home Financials for this Owner
Home Financials are based on the most recent Mortgage that was taken out on this home.Purchase Details
Home Financials for this Owner
Home Financials are based on the most recent Mortgage that was taken out on this home.Similar Homes in the area
Home Values in the Area
Average Home Value in this Area
Purchase History
| Date | Type | Sale Price | Title Company |
|---|---|---|---|
| Grant Deed | $2,580,000 | Wfg National Title | |
| Grant Deed | $1,250,000 | Ticor Title Company | |
| Interfamily Deed Transfer | -- | -- | |
| Grant Deed | $625,000 | Orange Coast Title | |
| Interfamily Deed Transfer | -- | Chicago Title Co |
Mortgage History
| Date | Status | Loan Amount | Loan Type |
|---|---|---|---|
| Open | $2,064,000 | New Conventional | |
| Previous Owner | $875,000 | Adjustable Rate Mortgage/ARM | |
| Previous Owner | $472,000 | Unknown | |
| Previous Owner | $500,000 | No Value Available | |
| Previous Owner | $540,000 | No Value Available |
Property History
| Date | Event | Price | Change | Sq Ft Price |
|---|---|---|---|---|
| 07/14/2025 07/14/25 | Price Changed | $2,390,000 | +19.6% | $636 / Sq Ft |
| 07/01/2025 07/01/25 | Price Changed | $1,999,000 | -16.0% | $532 / Sq Ft |
| 06/25/2025 06/25/25 | Price Changed | $2,380,000 | -4.0% | $633 / Sq Ft |
| 06/20/2025 06/20/25 | Price Changed | $2,480,000 | -3.9% | $660 / Sq Ft |
| 06/14/2025 06/14/25 | For Sale | $2,580,000 | 0.0% | $686 / Sq Ft |
| 01/07/2014 01/07/14 | Rented | $4,200 | 0.0% | -- |
| 01/07/2014 01/07/14 | For Rent | $4,200 | 0.0% | -- |
| 12/30/2013 12/30/13 | Sold | $1,250,000 | -10.7% | $336 / Sq Ft |
| 10/24/2013 10/24/13 | Price Changed | $1,399,000 | -5.0% | $376 / Sq Ft |
| 10/21/2013 10/21/13 | Price Changed | $1,473,000 | -1.5% | $396 / Sq Ft |
| 10/10/2013 10/10/13 | Price Changed | $1,495,000 | -0.2% | $402 / Sq Ft |
| 10/04/2013 10/04/13 | For Sale | $1,498,000 | -- | $402 / Sq Ft |
Tax History Compared to Growth
Tax History
| Year | Tax Paid | Tax Assessment Tax Assessment Total Assessment is a certain percentage of the fair market value that is determined by local assessors to be the total taxable value of land and additions on the property. | Land | Improvement |
|---|---|---|---|---|
| 2024 | $16,982 | $1,502,279 | $1,005,996 | $496,283 |
| 2023 | $16,694 | $1,472,823 | $986,271 | $486,552 |
| 2022 | $16,538 | $1,443,945 | $966,933 | $477,012 |
| 2021 | $16,245 | $1,415,633 | $947,974 | $467,659 |
| 2020 | $16,171 | $1,401,118 | $938,254 | $462,864 |
| 2019 | $15,589 | $1,373,646 | $919,857 | $453,789 |
| 2018 | $15,305 | $1,346,712 | $901,820 | $444,892 |
| 2017 | $15,134 | $1,320,306 | $884,137 | $436,169 |
| 2016 | $14,831 | $1,294,418 | $866,801 | $427,617 |
| 2015 | $14,655 | $1,274,975 | $853,781 | $421,194 |
| 2014 | $14,222 | $1,250,000 | $837,056 | $412,944 |
Agents Affiliated with this Home
-
Liang Chen
L
Seller's Agent in 2025
Liang Chen
Pinnacle Real Estate Group
(626) 268-9666
15 Total Sales
-
Daoming Wang
D
Seller Co-Listing Agent in 2025
Daoming Wang
Pinnacle Real Estate Group
(626) 965-7788
12 in this area
138 Total Sales
-
F
Seller's Agent in 2014
Feng Zhang
Nationwide Real Estate Execs
-
Janice Stahler

Buyer's Agent in 2014
Janice Stahler
First Team Real Estate
(714) 974-9191
12 in this area
73 Total Sales
-
Kristen Fowler

Seller's Agent in 2013
Kristen Fowler
First Team Real Estate
(714) 875-1710
117 in this area
178 Total Sales
-
Jason Liu
J
Buyer's Agent in 2013
Jason Liu
SHL Investment Inc.
(714) 793-9300
1 in this area
1 Total Sale
Map
Source: California Regional Multiple Listing Service (CRMLS)
MLS Number: PW13202482
APN: 351-861-16
- 4885 Via Del Cerro
- 4930 Rockhampton Ct
- 5025 Stonehaven Dr
- 5005 Stonehaven Dr
- 5435 Via Mariposa
- 4811 Rideline Rd
- 21407 Zaca Ct
- 21925 Heatheridge Dr
- 21820 Todd Ave
- 4820 Via Corzo
- 21895 Heatheridge Dr
- 5595 Avenida Adobe
- 21340 Via Del Puma
- 20709 Calle Pera
- 4805 Via Amante
- 5655 Clearwater Dr
- 21094 Trailside Dr
- 20660 Calle Feliz
- 5940 Avenida Antigua
- 5825 Paseo de la Cumbre
