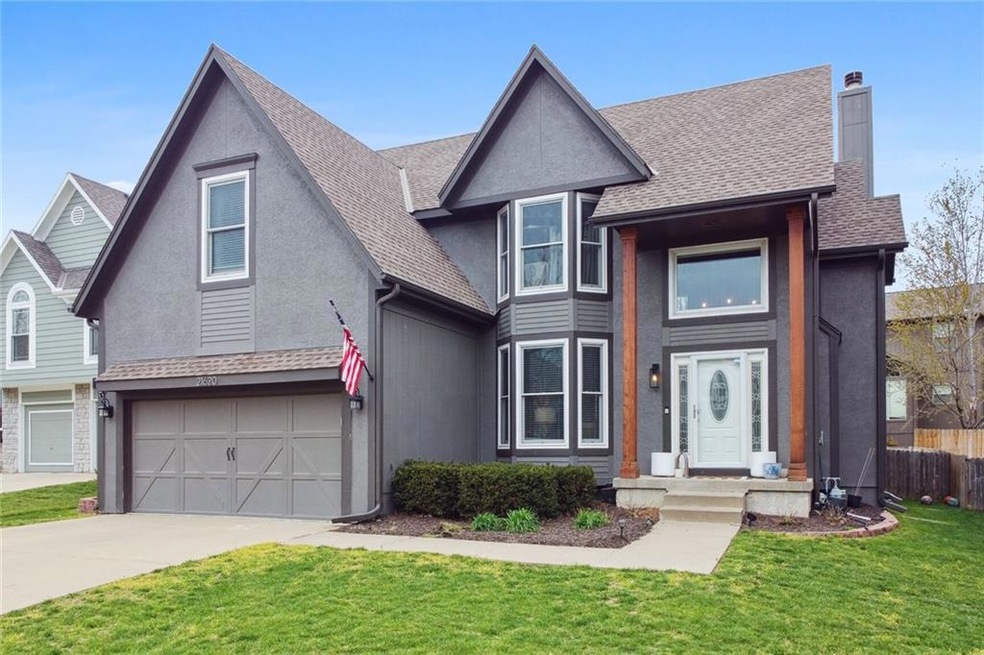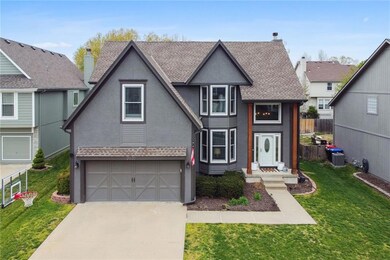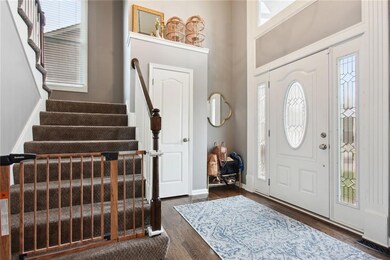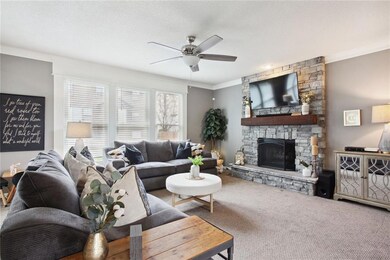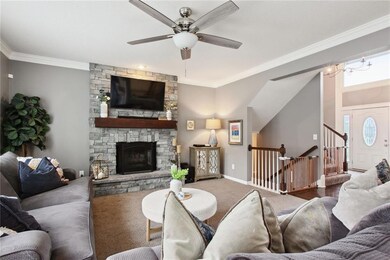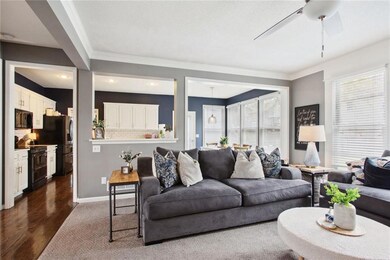
21620 W 53rd Terrace Shawnee, KS 66226
Highlights
- A-Frame Home
- Mud Room
- Community Pool
- Clear Creek Elementary School Rated A
- No HOA
- Breakfast Room
About This Home
As of May 2024Welcome to your charming 4-bedroom, 3-bathroom oasis nestled on a double cul-de-sac lot. This 2-story sunlit haven boasts an updated kitchen adorned with new appliances and pristine white quartz countertops, complemented by a spacious main level laundry room. Step outside to your expansive fenced backyard, perfect for outdoor gatherings. Situated in a vibrant community, enjoy easy access to schools, parks, and an array of shopping and dining options. Your dream home awaits!
Last Agent to Sell the Property
West Village Realty Brokerage Phone: 913-238-6032 License #SP00222249 Listed on: 04/09/2024
Home Details
Home Type
- Single Family
Est. Annual Taxes
- $5,732
Year Built
- Built in 1999
Lot Details
- 6,349 Sq Ft Lot
- Cul-De-Sac
- Wood Fence
- Many Trees
Parking
- 2 Car Attached Garage
Home Design
- A-Frame Home
- Composition Roof
Interior Spaces
- 2,304 Sq Ft Home
- 2-Story Property
- Mud Room
- Living Room with Fireplace
- Formal Dining Room
- Breakfast Room
Bedrooms and Bathrooms
- 4 Bedrooms
- Walk-In Closet
Laundry
- Laundry Room
- Laundry on main level
Basement
- Basement Fills Entire Space Under The House
- Sump Pump
- Basement Window Egress
Schools
- Clear Creek Elementary School
- Mill Valley High School
Additional Features
- City Lot
- Forced Air Heating and Cooling System
Listing and Financial Details
- Assessor Parcel Number QP16250000 0069
- $0 special tax assessment
Community Details
Overview
- No Home Owners Association
- Association fees include curbside recycling, trash
- Deerfield Trace Subdivision
Recreation
- Community Pool
Ownership History
Purchase Details
Home Financials for this Owner
Home Financials are based on the most recent Mortgage that was taken out on this home.Purchase Details
Home Financials for this Owner
Home Financials are based on the most recent Mortgage that was taken out on this home.Purchase Details
Home Financials for this Owner
Home Financials are based on the most recent Mortgage that was taken out on this home.Purchase Details
Home Financials for this Owner
Home Financials are based on the most recent Mortgage that was taken out on this home.Purchase Details
Home Financials for this Owner
Home Financials are based on the most recent Mortgage that was taken out on this home.Purchase Details
Home Financials for this Owner
Home Financials are based on the most recent Mortgage that was taken out on this home.Purchase Details
Home Financials for this Owner
Home Financials are based on the most recent Mortgage that was taken out on this home.Purchase Details
Home Financials for this Owner
Home Financials are based on the most recent Mortgage that was taken out on this home.Purchase Details
Home Financials for this Owner
Home Financials are based on the most recent Mortgage that was taken out on this home.Similar Homes in Shawnee, KS
Home Values in the Area
Average Home Value in this Area
Purchase History
| Date | Type | Sale Price | Title Company |
|---|---|---|---|
| Warranty Deed | -- | Security 1St Title | |
| Warranty Deed | -- | Security 1St Title Llc | |
| Quit Claim Deed | -- | None Available | |
| Warranty Deed | -- | Chicago Title | |
| Quit Claim Deed | -- | None Available | |
| Warranty Deed | -- | Chicago Title Ins Co | |
| Special Warranty Deed | -- | Chicago Title Ins Co | |
| Warranty Deed | -- | Chicago Title Ins Co | |
| Warranty Deed | -- | Benson Title Co Inc |
Mortgage History
| Date | Status | Loan Amount | Loan Type |
|---|---|---|---|
| Open | $339,375 | New Conventional | |
| Previous Owner | $297,900 | New Conventional | |
| Previous Owner | $40,000 | Credit Line Revolving | |
| Previous Owner | $200,000 | New Conventional | |
| Previous Owner | $216,372 | FHA | |
| Previous Owner | $180,000 | New Conventional | |
| Previous Owner | $22,089 | Future Advance Clause Open End Mortgage | |
| Previous Owner | $22,454 | Future Advance Clause Open End Mortgage | |
| Previous Owner | $179,600 | New Conventional | |
| Previous Owner | $181,000 | Unknown | |
| Previous Owner | $180,000 | New Conventional | |
| Previous Owner | $33,300 | Stand Alone Second | |
| Previous Owner | $178,000 | New Conventional | |
| Previous Owner | $178,000 | New Conventional | |
| Previous Owner | $144,900 | No Value Available |
Property History
| Date | Event | Price | Change | Sq Ft Price |
|---|---|---|---|---|
| 05/22/2024 05/22/24 | Sold | -- | -- | -- |
| 04/14/2024 04/14/24 | Pending | -- | -- | -- |
| 04/13/2024 04/13/24 | For Sale | $400,000 | 0.0% | $174 / Sq Ft |
| 04/12/2024 04/12/24 | Off Market | -- | -- | -- |
| 04/12/2024 04/12/24 | For Sale | $400,000 | +21.2% | $174 / Sq Ft |
| 04/07/2020 04/07/20 | Sold | -- | -- | -- |
| 02/26/2020 02/26/20 | Pending | -- | -- | -- |
| 02/21/2020 02/21/20 | For Sale | $330,000 | +50.0% | $143 / Sq Ft |
| 05/16/2012 05/16/12 | Sold | -- | -- | -- |
| 04/04/2012 04/04/12 | Pending | -- | -- | -- |
| 03/22/2012 03/22/12 | For Sale | $220,000 | -- | $95 / Sq Ft |
Tax History Compared to Growth
Tax History
| Year | Tax Paid | Tax Assessment Tax Assessment Total Assessment is a certain percentage of the fair market value that is determined by local assessors to be the total taxable value of land and additions on the property. | Land | Improvement |
|---|---|---|---|---|
| 2024 | $5,808 | $49,922 | $8,470 | $41,452 |
| 2023 | $5,732 | $48,737 | $8,470 | $40,267 |
| 2022 | $5,112 | $42,596 | $7,365 | $35,231 |
| 2021 | $5,112 | $38,491 | $6,084 | $32,407 |
| 2020 | $4,205 | $33,351 | $6,084 | $27,267 |
| 2019 | $4,068 | $31,786 | $5,530 | $26,256 |
| 2018 | $3,934 | $30,463 | $5,530 | $24,933 |
| 2017 | $3,916 | $29,590 | $5,021 | $24,569 |
| 2016 | $3,854 | $28,762 | $4,382 | $24,380 |
| 2015 | $3,730 | $27,382 | $4,382 | $23,000 |
| 2013 | -- | $25,335 | $4,382 | $20,953 |
Agents Affiliated with this Home
-

Seller's Agent in 2024
Wendy Foil
West Village Realty
(913) 238-6032
8 in this area
182 Total Sales
-
C
Buyer's Agent in 2024
Caroline Marshall
EXP Realty LLC
(913) 451-6767
2 in this area
3 Total Sales
-
L
Seller's Agent in 2020
Laura Ross
Platinum Realty LLC
(888) 220-0988
55 Total Sales
-

Seller's Agent in 2012
Brett Pickett
KW KANSAS CITY METRO
(913) 787-1870
27 in this area
83 Total Sales
-
T
Buyer's Agent in 2012
True KC Team
ReeceNichols - Leawood
(913) 345-0700
5 in this area
172 Total Sales
Map
Source: Heartland MLS
MLS Number: 2482270
APN: QP16250000-0069
- 21509 W 52nd St
- 21214 W 53rd St
- 5405 Lakecrest Dr
- 21526 W 51st Terrace
- 21242 W 56th St
- 5604 Payne St
- 5170 Lakecrest Dr
- 21607 W 51st St
- 5231 Chouteau St
- 22030 W 51st Terrace
- 22102 W 57th Terrace
- 21213 W 51st Terrace
- 22405 W 52nd Terrace
- 5722 Payne St
- 5726 Payne St
- 22217 W 51st St
- 22116 W 51st St
- 5009 Payne St
- 22122 W 58th St
- 22404 W 58th Terrace
