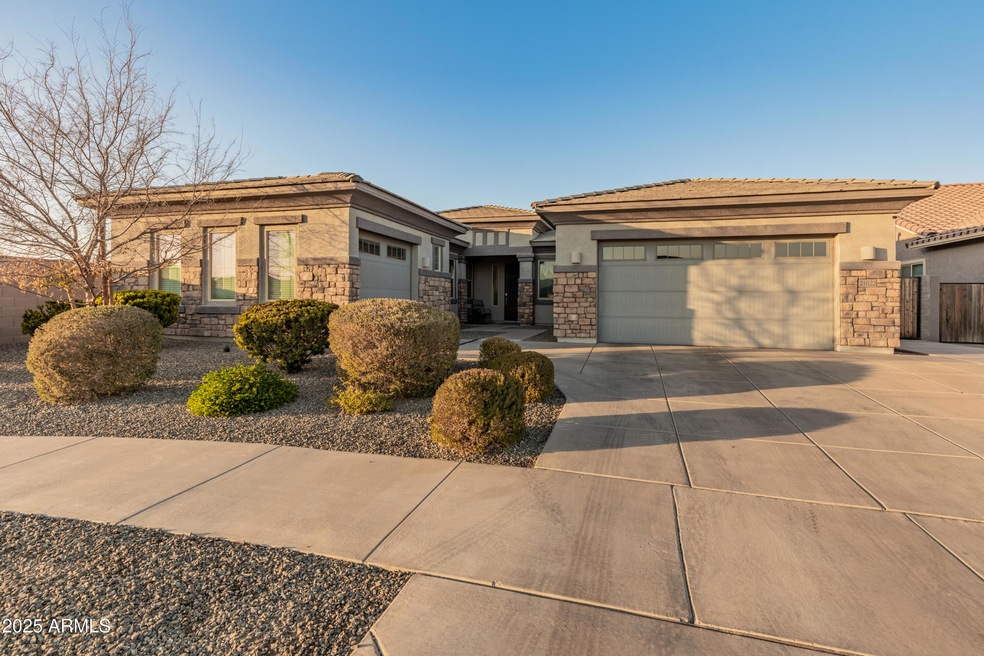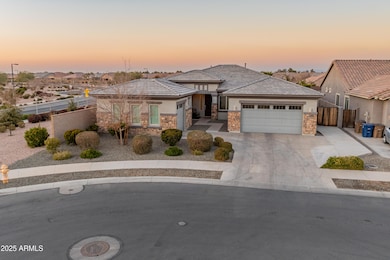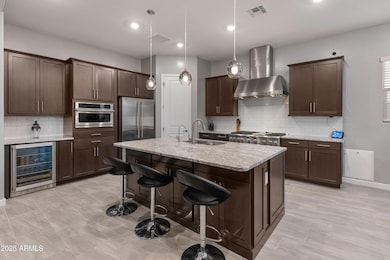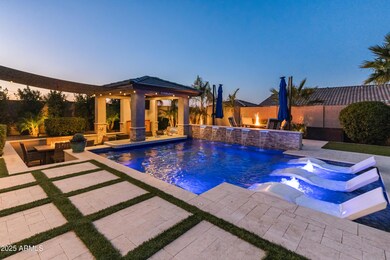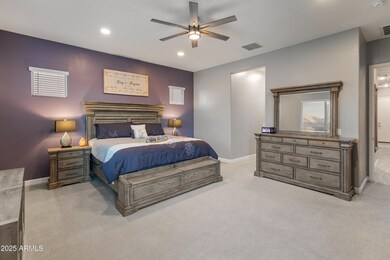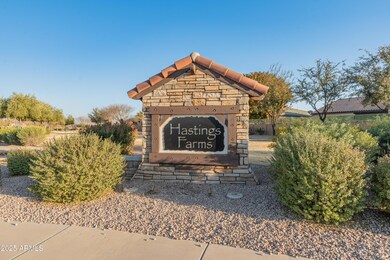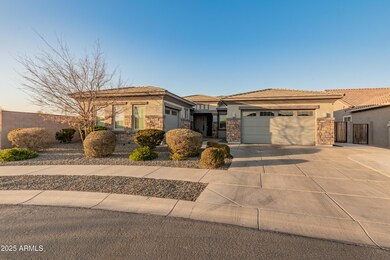
21622 Vía de Arboles Queen Creek, AZ 85142
Hastings Farms NeighborhoodHighlights
- Play Pool
- RV Gated
- Corner Lot
- Queen Creek Elementary School Rated A-
- Mountain View
- Granite Countertops
About This Home
As of March 2025Located in the highly sought-after Hastings Farms community, this stunning single-story home offers the perfect blend of luxury, comfort, and privacy. Situated on an extended corner lot in a private cul-de-sac with no neighbors behind, this 4-bedroom, 3-bathroom home features a versatile flex room and a spacious 3car garage.
Designed for both style and functionality, the home boasts custom paint throughout, tile flooring, and smart home technology. The open-concept living space is enhanced by ceiling fans for added comfort. The backyard is a true oasis, featuring a sunken entertainment bar with a swim-up bar, perfect for relaxing or entertaining. The extended driveway provides ample parking, while the Hastings Farms community offers an exceptional lifestyle with parks & walking trails
Home Details
Home Type
- Single Family
Est. Annual Taxes
- $2,920
Year Built
- Built in 2020
Lot Details
- 10,003 Sq Ft Lot
- Cul-De-Sac
- Block Wall Fence
- Artificial Turf
- Corner Lot
- Front and Back Yard Sprinklers
- Sprinklers on Timer
HOA Fees
- $122 Monthly HOA Fees
Parking
- 3 Car Direct Access Garage
- 4 Open Parking Spaces
- Garage ceiling height seven feet or more
- Garage Door Opener
- RV Gated
Home Design
- Wood Frame Construction
- Tile Roof
- Low Volatile Organic Compounds (VOC) Products or Finishes
- Stone Exterior Construction
- ICAT Recessed Lighting
- Stucco
Interior Spaces
- 2,871 Sq Ft Home
- 1-Story Property
- Ceiling height of 9 feet or more
- Ceiling Fan
- Double Pane Windows
- ENERGY STAR Qualified Windows with Low Emissivity
- Mountain Views
- Smart Home
- Washer and Dryer Hookup
Kitchen
- Breakfast Bar
- Built-In Microwave
- ENERGY STAR Qualified Appliances
- Kitchen Island
- Granite Countertops
Flooring
- Carpet
- Tile
Bedrooms and Bathrooms
- 4 Bedrooms
- 3 Bathrooms
- Low Flow Plumbing Fixtures
Accessible Home Design
- No Interior Steps
Eco-Friendly Details
- ENERGY STAR Qualified Equipment for Heating
- Mechanical Fresh Air
Pool
- Play Pool
- Pool Pump
Outdoor Features
- Covered patio or porch
- Outdoor Storage
- Built-In Barbecue
Schools
- Queen Creek Elementary School
- Newell Barney College Preparatory Middle School
- Queen Creek High School
Utilities
- Central Air
- Heating System Uses Natural Gas
- Tankless Water Heater
- Water Purifier
- High Speed Internet
- Cable TV Available
Listing and Financial Details
- Tax Lot 243
- Assessor Parcel Number 314-11-697
Community Details
Overview
- Association fees include ground maintenance
- Trestle Management Association, Phone Number (480) 422-0888
- Built by Lennar
- Hastings Farms Parcel G Subdivision, Aurora Floorplan
Recreation
- Community Playground
- Bike Trail
Ownership History
Purchase Details
Home Financials for this Owner
Home Financials are based on the most recent Mortgage that was taken out on this home.Purchase Details
Home Financials for this Owner
Home Financials are based on the most recent Mortgage that was taken out on this home.Similar Homes in the area
Home Values in the Area
Average Home Value in this Area
Purchase History
| Date | Type | Sale Price | Title Company |
|---|---|---|---|
| Warranty Deed | $855,000 | Iconic Title | |
| Special Warranty Deed | $480,990 | Calatlantic Title Inc |
Mortgage History
| Date | Status | Loan Amount | Loan Type |
|---|---|---|---|
| Open | $555,000 | New Conventional | |
| Previous Owner | $378,092 | VA | |
| Previous Owner | $380,990 | VA |
Property History
| Date | Event | Price | Change | Sq Ft Price |
|---|---|---|---|---|
| 03/20/2025 03/20/25 | Sold | $855,000 | -2.3% | $298 / Sq Ft |
| 02/20/2025 02/20/25 | Pending | -- | -- | -- |
| 02/05/2025 02/05/25 | For Sale | $875,000 | -- | $305 / Sq Ft |
Tax History Compared to Growth
Tax History
| Year | Tax Paid | Tax Assessment Tax Assessment Total Assessment is a certain percentage of the fair market value that is determined by local assessors to be the total taxable value of land and additions on the property. | Land | Improvement |
|---|---|---|---|---|
| 2025 | $2,920 | $30,334 | -- | -- |
| 2024 | $2,944 | $28,890 | -- | -- |
| 2023 | $2,944 | $55,070 | $11,010 | $44,060 |
| 2022 | $2,927 | $38,670 | $7,730 | $30,940 |
| 2021 | $2,864 | $36,700 | $7,340 | $29,360 |
| 2020 | $802 | $10,680 | $10,680 | $0 |
| 2019 | $771 | $9,105 | $9,105 | $0 |
Agents Affiliated with this Home
-
R
Seller's Agent in 2025
Rose Guillen
eXp Realty
-
B
Buyer's Agent in 2025
Blake Clark
Limitless Real Estate
Map
Source: Arizona Regional Multiple Listing Service (ARMLS)
MLS Number: 6814970
APN: 314-11-697
- 21716 E Waverly Dr
- 31652 Misty Ln
- 21711 E Arroyo Verde Dr
- 21696 E Arroyo Verde Dr
- 24061 S 217th Way
- 21478 E Pecan Ln
- 24022 S 218th Place
- 24000 S 218th Place
- 23978 S 218th Place
- 21487 E Arroyo Verde Dr
- 21454 E Caldwells Way
- 21367 Vía de Arboles
- 21337 E Waverly Dr
- 21616 E Calle de Flores
- 21328 E Misty Ln
- 21946 E Via de Arboles
- 21963 E Sunset Dr
- 21433 E Calle de Flores Ct
- 24138 S 220th St
- 21262 E Cherrywood Dr
