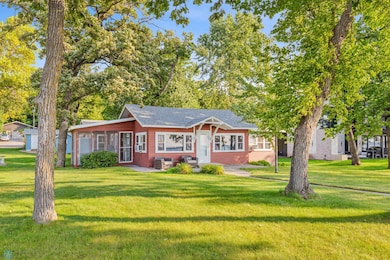
21626 County Highway 20 Pelican Rapids, MN 56572
Estimated payment $5,244/month
Highlights
- 79 Feet of Waterfront
- Lake View
- No HOA
- Docks
- Deck
- Screened Porch
About This Home
Start your summer off with your very own lake home! Plenty of cottage charm on Pelican Lake with a 79' FF x 260 ft deep lot with a single stall garage and 3 parking spaces. Private Primary Suite with attached laundry. Open floor plan, refreshed kitchen and 2 bathrooms, 3 bedrooms with an additional spare room for plenty of sleeping space. 2 fireplaces, screened porch along with multiple outdoor seating areas for your entertaining and outdoor enjoyment.
Open House Schedule
-
Sunday, June 22, 20252:00 to 4:00 pm6/22/2025 2:00:00 PM +00:006/22/2025 4:00:00 PM +00:00Add to Calendar
Home Details
Home Type
- Single Family
Est. Annual Taxes
- $6,179
Year Built
- Built in 1948
Lot Details
- 0.4 Acre Lot
- Lot Dimensions are 79 x 260
- 79 Feet of Waterfront
- Lake Front
Parking
- 1 Car Detached Garage
Home Design
- Block Foundation
- Asphalt Shingled Roof
- Wood Siding
Interior Spaces
- 1,804 Sq Ft Home
- 1-Story Property
- Wood Burning Fireplace
- Brick Fireplace
- Family Room with Fireplace
- Living Room with Fireplace
- Combination Kitchen and Dining Room
- Screened Porch
- Lake Views
- Crawl Space
- Eat-In Kitchen
Bedrooms and Bathrooms
- 3 Bedrooms
- 2 Bathrooms
Laundry
- Laundry Room
- Laundry on main level
Outdoor Features
- Docks
- Deck
- Patio
Utilities
- Window Unit Cooling System
- Baseboard Heating
- Private Water Source
- Private Sewer
Community Details
- No Home Owners Association
- Liberty Beach Subdivision
Listing and Financial Details
- Assessor Parcel Number 17000990679000
Map
Home Values in the Area
Average Home Value in this Area
Tax History
| Year | Tax Paid | Tax Assessment Tax Assessment Total Assessment is a certain percentage of the fair market value that is determined by local assessors to be the total taxable value of land and additions on the property. | Land | Improvement |
|---|---|---|---|---|
| 2024 | $6,176 | $978,600 | $838,300 | $140,300 |
| 2023 | $5,940 | $779,100 | $653,200 | $125,900 |
| 2022 | $5,702 | $594,000 | $0 | $0 |
| 2021 | $5,410 | $779,100 | $653,200 | $125,900 |
| 2020 | $5,522 | $595,900 | $471,900 | $124,000 |
| 2019 | $5,266 | $561,800 | $446,000 | $115,800 |
| 2018 | $4,874 | $561,800 | $446,000 | $115,800 |
| 2017 | $4,790 | $516,200 | $409,000 | $107,200 |
| 2016 | $4,732 | $506,700 | $409,000 | $97,700 |
| 2015 | $4,482 | $0 | $0 | $0 |
| 2014 | -- | $474,500 | $379,100 | $95,400 |
Property History
| Date | Event | Price | Change | Sq Ft Price |
|---|---|---|---|---|
| 05/20/2025 05/20/25 | Price Changed | $849,000 | -5.6% | $471 / Sq Ft |
| 04/01/2025 04/01/25 | For Sale | $899,000 | -- | $498 / Sq Ft |
Purchase History
| Date | Type | Sale Price | Title Company |
|---|---|---|---|
| Deed | $515,000 | -- |
Mortgage History
| Date | Status | Loan Amount | Loan Type |
|---|---|---|---|
| Open | $510,000 | No Value Available |
Similar Homes in Pelican Rapids, MN
Source: Fargo-Moorhead Area Association of REALTORS®
MLS Number: 6694196
APN: 17000990679000
- 21890 County Highway 20
- 10328 County Highway 5
- 22548 Senns Beach Dr
- 51509 County Hwy 9
- 23062 Gosslee Ln
- 23078 Gosslee Ln
- 51256 County Highway 9
- 22171 Broadwater Dr
- 17160 Lakeview Ln
- 50412 Anderson Beach Trail
- 11395 Creek View Dr
- 17140 S Big Cormorant Rd
- 50435 Angle Rd
- 22623 Knollwood Ln
- 55000990890000 County Rd 9
- TBD Knollwood Ln
- 55000990889000 County Rd 9
- 51224 Pelican Point Dr
- 51306 Pelican Point Dr
- 51782 Pelican Point Dr






