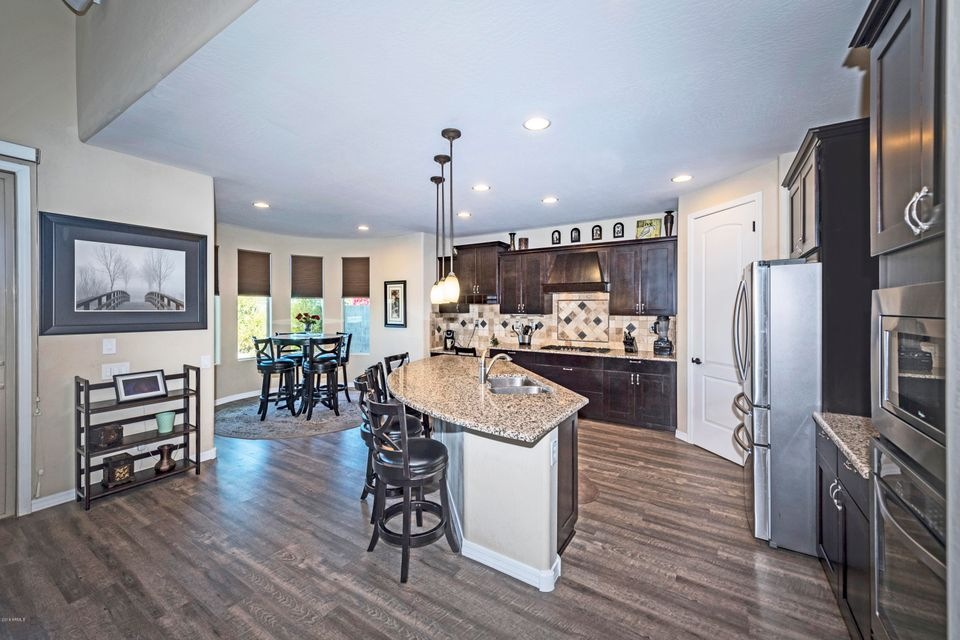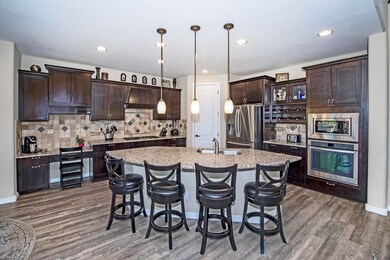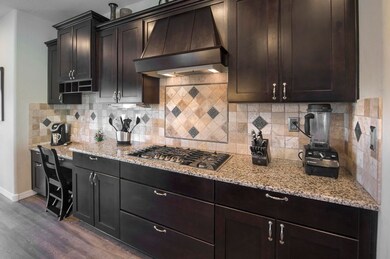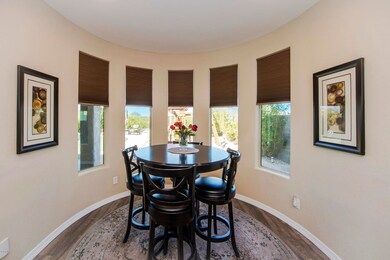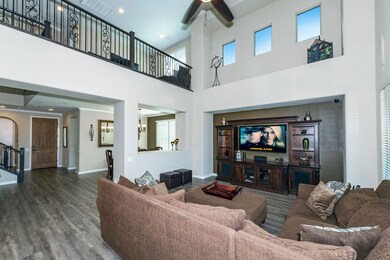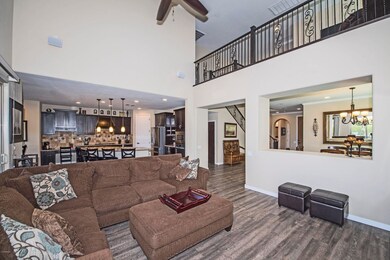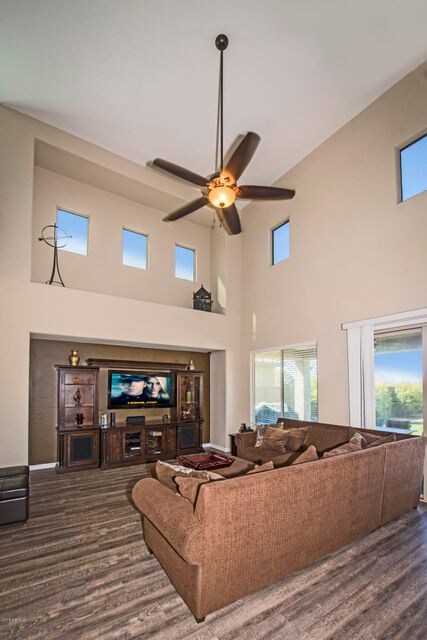
21626 N 36th St Phoenix, AZ 85050
Desert Ridge NeighborhoodHighlights
- Fitness Center
- Mountain View
- Granite Countertops
- Fireside Elementary School Rated A
- Clubhouse
- Heated Community Pool
About This Home
As of September 2021Beautiful 4 Bed + Den 2.5 Bath home in the highly sought-after master planned community of Fireside at Desert Ridge! Enter through the private courtyard complete with pavers and covered lounge area. Spacious open floor plan with 20-foot vaulted ceiling in family room adjacent to open concept kitchen, complete with upgraded cabinets, granite counters, SS appliances and gas cooktop. Downstairs includes separate office, dining room, laundry room and upgraded half-bath with subway tile accents and granite vanity. Upstairs you will find master suite with crown molding, ceiling fan, picture windows, full spa bathroom with his + her vanities, separate soaking tub + shower, and spacious walk in closet, as well as large loft and three additional bedrooms with shared balcony. Backyard features a covered patio with lush, low maintenance landscaping, built-in firepit with seating, separate play area for kids or room for pool and spa.
Very private lot has common area to the rear and is adjacent to open area on one side with only one single-story home to the west. Walking distance to all three top-rated schools, as well as miles of hiking/biking trails and the Fireside community center featuring heated resort-style pool with beach entry and splash pad, heated lap pool, fitness center, sauna, aerobic/dance studio, club rooms and child care, all run by a full-time lifestyle director. The community also includes tennis courts, basketball courts and multiple children's playgrounds, as well as monthly family-friendly community activities.
What I love:
Move-in ready home with open floor plan and a neutral color pallet you will love! Upgrades include new flooring, crown molding, custom guest bath, and upgraded kitchen. Relax around the firepit in your very private backyard, with stunning mountain views, and enjoy all the amenities that Fireside at Desert Ridge has to offer.
Home Details
Home Type
- Single Family
Est. Annual Taxes
- $3,845
Year Built
- Built in 2013
Lot Details
- 6,245 Sq Ft Lot
- Desert faces the front and back of the property
- Wrought Iron Fence
- Artificial Turf
HOA Fees
- $31 Monthly HOA Fees
Parking
- 2 Open Parking Spaces
- 3 Car Garage
Home Design
- Tile Roof
- Block Exterior
- Stucco
Interior Spaces
- 2,953 Sq Ft Home
- 2-Story Property
- Central Vacuum
- Mountain Views
- Laundry in unit
Kitchen
- Breakfast Bar
- Gas Cooktop
- <<builtInMicrowave>>
- Dishwasher
- Kitchen Island
- Granite Countertops
Flooring
- Laminate
- Tile
Bedrooms and Bathrooms
- 4 Bedrooms
- Primary Bathroom is a Full Bathroom
- 2.5 Bathrooms
- Dual Vanity Sinks in Primary Bathroom
- Bathtub With Separate Shower Stall
Schools
- Fireside Elementary School
- Explorer Middle School
- Pinnacle High School
Utilities
- Refrigerated Cooling System
- Heating System Uses Natural Gas
Listing and Financial Details
- Tax Lot 64
- Assessor Parcel Number 212-47-734
Community Details
Overview
- Fireside HOA, Phone Number (480) 203-2166
- Desert Ridge Association, Phone Number (480) 551-4300
- Association Phone (480) 551-4300
- Built by Del Webb
- Desert Ridge Superblock 11 Parcel 5 Subdivision
Amenities
- Clubhouse
- Recreation Room
Recreation
- Tennis Courts
- Fitness Center
- Heated Community Pool
- Community Spa
- Bike Trail
Ownership History
Purchase Details
Purchase Details
Home Financials for this Owner
Home Financials are based on the most recent Mortgage that was taken out on this home.Purchase Details
Home Financials for this Owner
Home Financials are based on the most recent Mortgage that was taken out on this home.Purchase Details
Home Financials for this Owner
Home Financials are based on the most recent Mortgage that was taken out on this home.Similar Homes in Phoenix, AZ
Home Values in the Area
Average Home Value in this Area
Purchase History
| Date | Type | Sale Price | Title Company |
|---|---|---|---|
| Special Warranty Deed | -- | None Listed On Document | |
| Warranty Deed | $801,000 | Empire West Title Agency Llc | |
| Warranty Deed | $559,000 | Pioneer Title Agency Inc | |
| Corporate Deed | $513,182 | Sun Title Agency Co |
Mortgage History
| Date | Status | Loan Amount | Loan Type |
|---|---|---|---|
| Previous Owner | $548,250 | New Conventional | |
| Previous Owner | $510,400 | New Conventional | |
| Previous Owner | $531,050 | New Conventional | |
| Previous Owner | $447,000 | Adjustable Rate Mortgage/ARM | |
| Previous Owner | $461,350 | New Conventional |
Property History
| Date | Event | Price | Change | Sq Ft Price |
|---|---|---|---|---|
| 09/30/2021 09/30/21 | Sold | $801,000 | +6.1% | $271 / Sq Ft |
| 08/12/2021 08/12/21 | For Sale | $755,000 | +35.1% | $256 / Sq Ft |
| 05/10/2018 05/10/18 | Sold | $559,000 | 0.0% | $189 / Sq Ft |
| 03/05/2018 03/05/18 | Pending | -- | -- | -- |
| 03/01/2018 03/01/18 | For Sale | $559,000 | -- | $189 / Sq Ft |
Tax History Compared to Growth
Tax History
| Year | Tax Paid | Tax Assessment Tax Assessment Total Assessment is a certain percentage of the fair market value that is determined by local assessors to be the total taxable value of land and additions on the property. | Land | Improvement |
|---|---|---|---|---|
| 2025 | $4,483 | $51,061 | -- | -- |
| 2024 | $4,376 | $48,629 | -- | -- |
| 2023 | $4,376 | $64,650 | $12,930 | $51,720 |
| 2022 | $4,326 | $51,900 | $10,380 | $41,520 |
| 2021 | $4,341 | $49,570 | $9,910 | $39,660 |
| 2020 | $4,188 | $47,950 | $9,590 | $38,360 |
| 2019 | $4,194 | $47,210 | $9,440 | $37,770 |
| 2018 | $4,037 | $46,670 | $9,330 | $37,340 |
| 2017 | $3,845 | $45,670 | $9,130 | $36,540 |
| 2016 | $3,771 | $46,320 | $9,260 | $37,060 |
| 2015 | $3,456 | $40,710 | $8,140 | $32,570 |
Agents Affiliated with this Home
-
Elizabeth Lovesy

Seller's Agent in 2021
Elizabeth Lovesy
Century 21 Arizona Foothills
(480) 619-7573
4 in this area
81 Total Sales
-
Linda Ullman

Buyer's Agent in 2021
Linda Ullman
Rich Realty
(520) 405-7972
1 in this area
2 Total Sales
-
Carrie Lehrman

Seller's Agent in 2018
Carrie Lehrman
SRL Group
(480) 338-9641
4 in this area
82 Total Sales
Map
Source: Arizona Regional Multiple Listing Service (ARMLS)
MLS Number: 5730526
APN: 212-47-734
- 21602 N 36th St
- 3556 E Tina Dr
- 3634 E Sands Dr
- 3741 E Ember Glow Way
- 21136 N 36th Place
- 3411 E Louise Dr
- 3417 E Los Gatos Dr
- 3713 E Cat Balue Dr
- 3766 E Ringtail Way
- 3770 E Ringtail Way
- 22318 N 36th St
- 3730 E Cat Balue Dr
- 22306 N 34th Place
- 3310 E Los Gatos Dr
- 20929 N 37th Way
- 3633 E Potter Dr
- 3818 E Quail Ave
- 3737 E Donald Dr
- 3849 E Matthew Dr
- 22421 N 34th St
