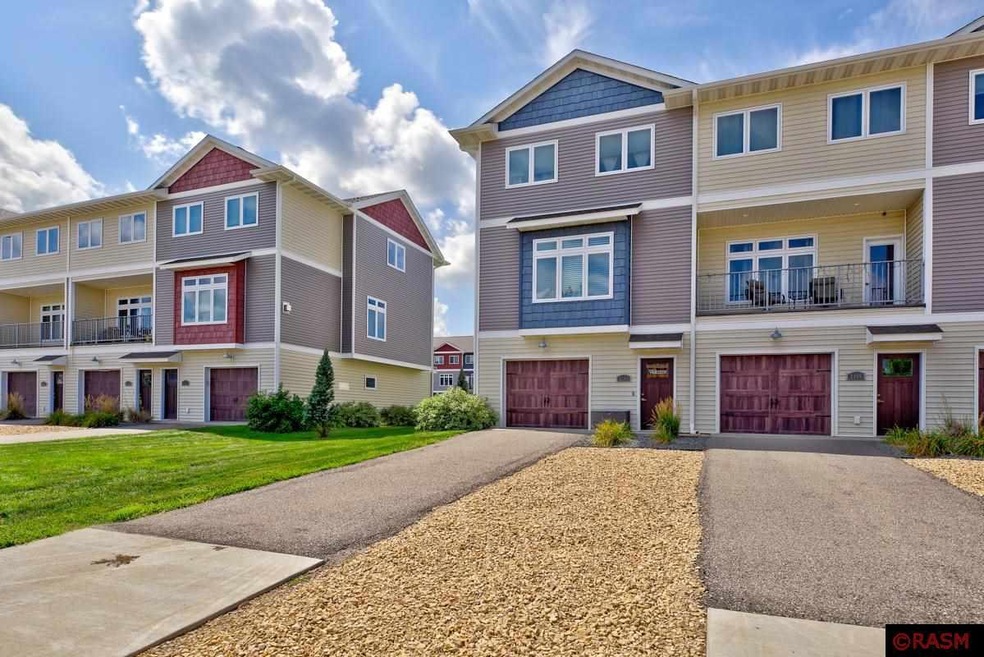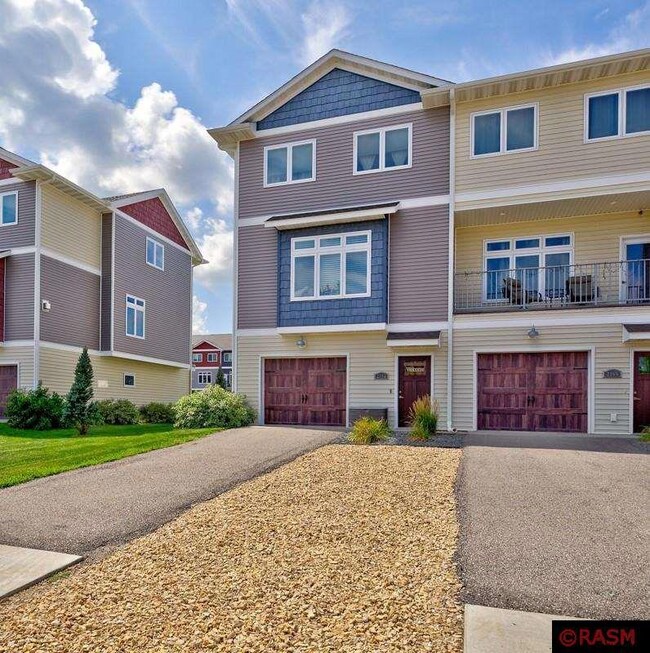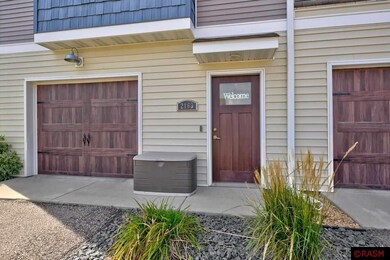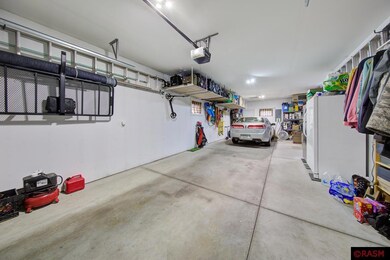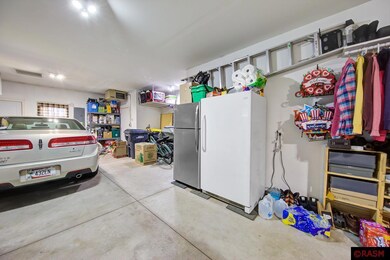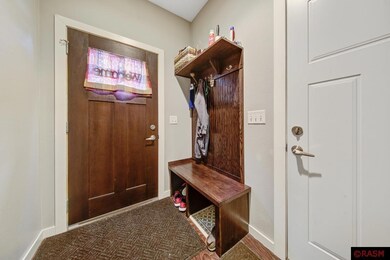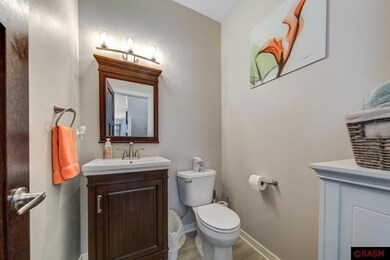
2163 2163 Rolling Green Ln North Mankato, MN 56003
Highlights
- Porch
- Walk-In Closet
- Kitchen Island
- Mankato West Senior High School Rated A-
- Bathroom on Main Level
- Forced Air Heating and Cooling System
About This Home
As of September 2023Immaculate four bedroom end-unit townhome, in Upper North Mankato. This property is located near beautiful Benson Park, trails, schools, and more. The unit is spacious with 9 foot ceilings throughout. Head inside & find perfect little drop zone for coats & shoes. The main level upstairs includes living room with gas fireplace and half bath/laundry which is conveniently tucked away just off the kitchen. The kitchen has beautiful granite countertops, tiled backsplash and a nice sized pantry added for additional storage. Updated wood-look flooring on main level. Walk out the door in kitchen to your balcony/deck and enjoy the westerly sunset views! Heading upstairs you will find four bedrooms all on the same level, with primary suite with its own bathroom and walk in closet. Full bath also upstairs. Lots of storage space in the 2-stall tandem heated garage with shelving that stays. Utility room is located here with tankless water heater. This one is MOVE IN READY from top to bottom. Do not miss this one.
Home Details
Home Type
- Single Family
Est. Annual Taxes
- $2,667
Year Built
- Built in 2017
Lot Details
- 871 Sq Ft Lot
- Lot Dimensions are 20 x 40
HOA Fees
- $128 Monthly HOA Fees
Home Design
- Frame Construction
- Asphalt Shingled Roof
- Vinyl Siding
Interior Spaces
- 1,754 Sq Ft Home
- 3-Story Property
- Ceiling Fan
- Gas Fireplace
Kitchen
- Range
- Recirculated Exhaust Fan
- Microwave
- Dishwasher
- Kitchen Island
- Disposal
Bedrooms and Bathrooms
- 4 Bedrooms
- Walk-In Closet
- Bathroom on Main Level
Laundry
- Dryer
- Washer
Home Security
- Carbon Monoxide Detectors
- Fire and Smoke Detector
- Fire Sprinkler System
Parking
- 2 Car Garage
- Tandem Garage
- Garage Door Opener
Outdoor Features
- Porch
Utilities
- Forced Air Heating and Cooling System
- Gas Water Heater
Community Details
- Association fees include exterior maintenance, landscaping, management, snow removal, building insurance, lawn care
Listing and Financial Details
- Assessor Parcel Number 18.056.0050
Ownership History
Purchase Details
Home Financials for this Owner
Home Financials are based on the most recent Mortgage that was taken out on this home.Purchase Details
Home Financials for this Owner
Home Financials are based on the most recent Mortgage that was taken out on this home.Similar Homes in North Mankato, MN
Home Values in the Area
Average Home Value in this Area
Purchase History
| Date | Type | Sale Price | Title Company |
|---|---|---|---|
| Deed | $256,000 | -- | |
| Warranty Deed | $209,900 | Stewart Title | |
| Deed | $209,900 | -- |
Mortgage History
| Date | Status | Loan Amount | Loan Type |
|---|---|---|---|
| Open | $204,800 | New Conventional | |
| Previous Owner | $167,920 | New Conventional | |
| Closed | $167,920 | No Value Available |
Property History
| Date | Event | Price | Change | Sq Ft Price |
|---|---|---|---|---|
| 09/29/2023 09/29/23 | Sold | $256,000 | +0.4% | $146 / Sq Ft |
| 08/29/2023 08/29/23 | Pending | -- | -- | -- |
| 08/28/2023 08/28/23 | For Sale | $255,000 | -0.4% | $145 / Sq Ft |
| 08/24/2023 08/24/23 | Off Market | $256,000 | -- | -- |
| 11/25/2020 11/25/20 | Sold | $209,900 | 0.0% | $127 / Sq Ft |
| 10/05/2020 10/05/20 | Pending | -- | -- | -- |
| 10/05/2020 10/05/20 | For Sale | $209,900 | -- | $127 / Sq Ft |
Tax History Compared to Growth
Tax History
| Year | Tax Paid | Tax Assessment Tax Assessment Total Assessment is a certain percentage of the fair market value that is determined by local assessors to be the total taxable value of land and additions on the property. | Land | Improvement |
|---|---|---|---|---|
| 2025 | $3,188 | $249,700 | $38,900 | $210,800 |
| 2024 | $2,978 | $249,700 | $38,900 | $210,800 |
| 2023 | $2,688 | $243,300 | $38,900 | $204,400 |
| 2022 | $2,552 | $221,800 | $38,900 | $182,900 |
| 2021 | $2,712 | $193,300 | $30,900 | $162,400 |
| 2020 | $2,810 | $197,600 | $30,900 | $166,700 |
| 2019 | $2,920 | $190,700 | $30,900 | $159,800 |
| 2018 | -- | $196,700 | $36,900 | $159,800 |
Agents Affiliated with this Home
-

Seller's Agent in 2023
Kellie Krumwiede
Connect Real Estate Group
(507) 399-9889
29 in this area
131 Total Sales
-

Buyer's Agent in 2023
Karen Toft
TRUE REAL ESTATE
(507) 381-2969
26 in this area
100 Total Sales
-

Seller's Agent in 2020
Christa Wolner
Connect Real Estate Group
(507) 327-6300
19 in this area
99 Total Sales
Map
Source: REALTOR® Association of Southern Minnesota
MLS Number: 7033176
APN: 18.056.0050
- 2155 2155 Rolling Green Ln
- 2172 Rolling Green Trail
- 2172 2172 Rolling Green Trail
- 2238 2238 Rolling Green Trail
- 2238 Rolling Green Trail
- 27 Benson Trail
- 2200 Anchorage Dr
- 2209 Anchorage Dr
- 2206 Anchorage Dr
- 17 Kodiak Ct
- 2210 Anchorage Dr
- 12 Kodiak Ct
- 12 12 Kodiak Ct
- 2257 Fairbanks Dr
- 2262 Fairbanks Dr
- 2223 Fairbanks Dr
- 14 Legacy Ct
- 26 Legacy Ct
- 121 Kingsway Dr
- 51671 Lor Ray Dr
