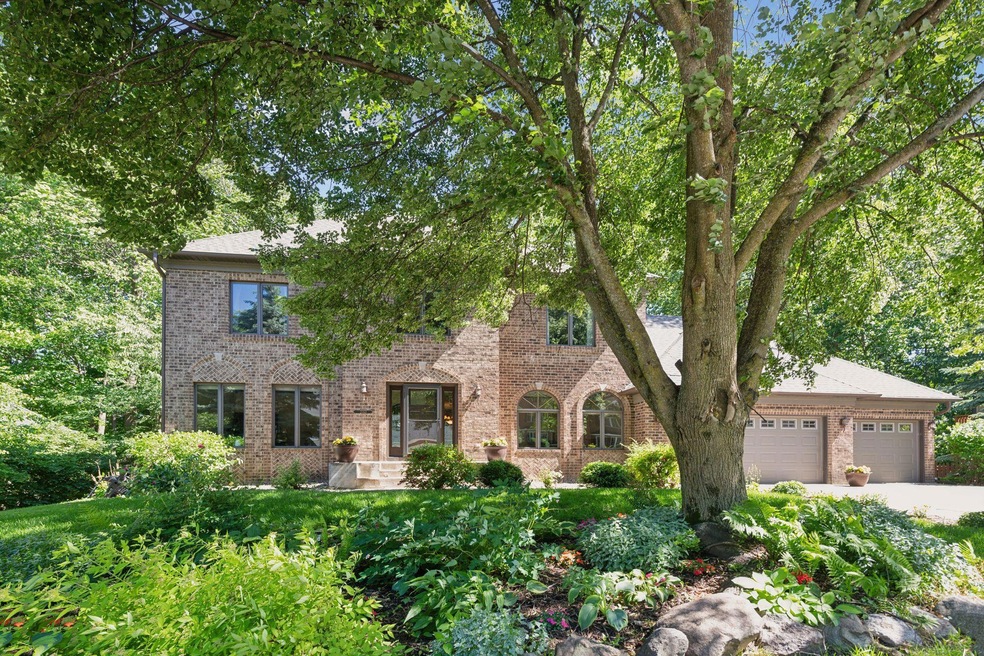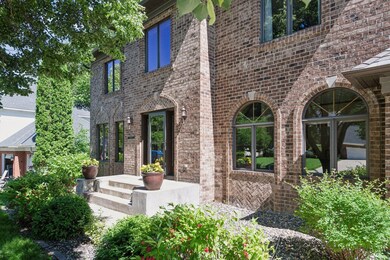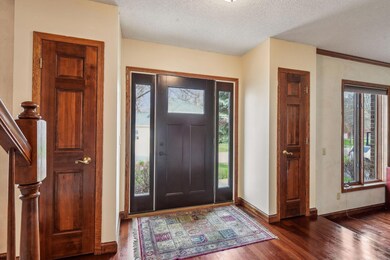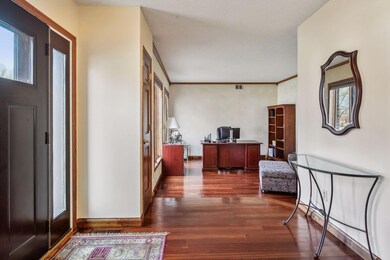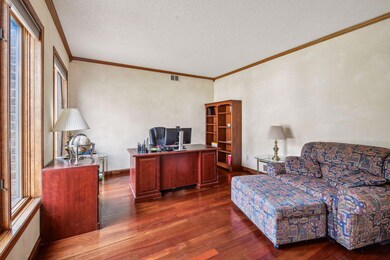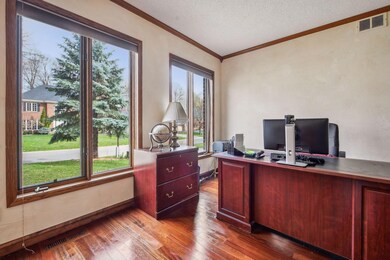
2163 Boulder Rd Chanhassen, MN 55317
Highlights
- Deck
- Game Room
- The kitchen features windows
- Bluff Creek Elementary Rated A-
- Stainless Steel Appliances
- 3 Car Attached Garage
About This Home
As of August 2024Lovely 2-story on wooded private lot nestled into Stone Creek n-hood. Main floor features gracious entryway w/Brazilian HW floors. Front living room is a great flex space & is presently a home office. The formal dining room can host large gatherings but could also be playroom, homework area or den. Large kitchen with SS appliances is open to informal dining room & spacious family room w/fireplace – all with terrific views of private, wooded backyard. Main floor mudroom & laundry room. Don’t miss the huge garage with 3 stalls & large storage/workroom. Upstairs you’ll find a vaulted primary bedroom with two walk-in closets & updated, private bathroom. Upper level also has 3 nice-sized Jr bedrooms with updated junior bathroom. Finished look-out lower level has so much additional space – huge amusement room, additional bedroom/office, bathroom & large storage areas. Home is walkable to parks, excellent trails and provides easy access to shopping & restaurants. Great schools & easy commute.
Home Details
Home Type
- Single Family
Est. Annual Taxes
- $6,600
Year Built
- Built in 1994
Lot Details
- 0.34 Acre Lot
- Lot Dimensions are 91x164x91x168
HOA Fees
- $18 Monthly HOA Fees
Parking
- 3 Car Attached Garage
- Parking Storage or Cabinetry
- Garage Door Opener
Interior Spaces
- 2-Story Property
- Brick Fireplace
- Family Room with Fireplace
- Living Room
- Dining Room
- Game Room
Kitchen
- Range<<rangeHoodToken>>
- <<microwave>>
- Dishwasher
- Stainless Steel Appliances
- Disposal
- The kitchen features windows
Bedrooms and Bathrooms
- 5 Bedrooms
Laundry
- Dryer
- Washer
Finished Basement
- Sump Pump
- Drain
- Basement Storage
- Natural lighting in basement
Utilities
- Forced Air Heating and Cooling System
- Humidifier
Additional Features
- Air Exchanger
- Deck
Community Details
- Association fees include shared amenities
- Stone Creek HOA, Phone Number (952) 474-8818
- Stone Creek Second Add Subdivision
Listing and Financial Details
- Assessor Parcel Number 258120190
Ownership History
Purchase Details
Home Financials for this Owner
Home Financials are based on the most recent Mortgage that was taken out on this home.Purchase Details
Similar Homes in the area
Home Values in the Area
Average Home Value in this Area
Purchase History
| Date | Type | Sale Price | Title Company |
|---|---|---|---|
| Warranty Deed | $580,000 | Edina Realty Title | |
| Deed | $580,000 | -- | |
| Warranty Deed | $420,000 | -- |
Mortgage History
| Date | Status | Loan Amount | Loan Type |
|---|---|---|---|
| Open | $237,966 | New Conventional | |
| Closed | $237,966 | New Conventional | |
| Previous Owner | $213,000 | New Conventional | |
| Previous Owner | $240,000 | New Conventional |
Property History
| Date | Event | Price | Change | Sq Ft Price |
|---|---|---|---|---|
| 08/30/2024 08/30/24 | Sold | $580,000 | -1.7% | $187 / Sq Ft |
| 07/30/2024 07/30/24 | Pending | -- | -- | -- |
| 07/11/2024 07/11/24 | For Sale | $590,000 | +1.7% | $190 / Sq Ft |
| 07/02/2024 07/02/24 | Off Market | $580,000 | -- | -- |
| 06/06/2024 06/06/24 | For Sale | $590,000 | -- | $190 / Sq Ft |
Tax History Compared to Growth
Tax History
| Year | Tax Paid | Tax Assessment Tax Assessment Total Assessment is a certain percentage of the fair market value that is determined by local assessors to be the total taxable value of land and additions on the property. | Land | Improvement |
|---|---|---|---|---|
| 2025 | $6,206 | $610,300 | $160,000 | $450,300 |
| 2024 | $6,600 | $582,200 | $155,000 | $427,200 |
| 2023 | $6,322 | $572,800 | $155,000 | $417,800 |
| 2022 | $5,742 | $552,000 | $150,000 | $402,000 |
| 2021 | $5,466 | $480,700 | $119,500 | $361,200 |
| 2020 | $5,492 | $471,200 | $119,500 | $351,700 |
| 2019 | $5,780 | $474,100 | $113,800 | $360,300 |
| 2018 | $5,474 | $474,100 | $113,800 | $360,300 |
| 2017 | $5,376 | $436,200 | $106,400 | $329,800 |
| 2016 | $5,602 | $410,700 | $0 | $0 |
| 2015 | $5,432 | $404,000 | $0 | $0 |
| 2014 | $5,432 | $370,300 | $0 | $0 |
Agents Affiliated with this Home
-
Emily Rome Welter

Seller's Agent in 2024
Emily Rome Welter
Edina Realty, Inc.
(612) 207-6334
96 in this area
227 Total Sales
-
Jeff Anderson

Buyer's Agent in 2024
Jeff Anderson
RE/MAX Results
(612) 386-8600
2 in this area
135 Total Sales
Map
Source: NorthstarMLS
MLS Number: 6547860
APN: 25.8120190
- 2079 Boulder Rd
- 2215 Stone Creek Ln E
- 2227 Stone Creek Ln E
- 8141 Maplewood Terrace
- 1748 Valley Ridge Place
- 8572 Alisa Ct
- 8850 Audubon Rd
- 8565 Alisa Ct
- 9335 Eagle Ridge Rd
- 7861 Autumn Ridge Ave
- 8800 Sunset Trail
- 7846 Autumn Ridge Ave
- 7838 Harvest Ln Unit 53
- 9054 Mills Dr
- 9105 Mills Dr
- 2029 Poppy Dr
- 9155 Mills Dr
- 2997 Ironwood Blvd
- 3045 Sugar Maple Dr
- 3094 Sugar Maple Dr
