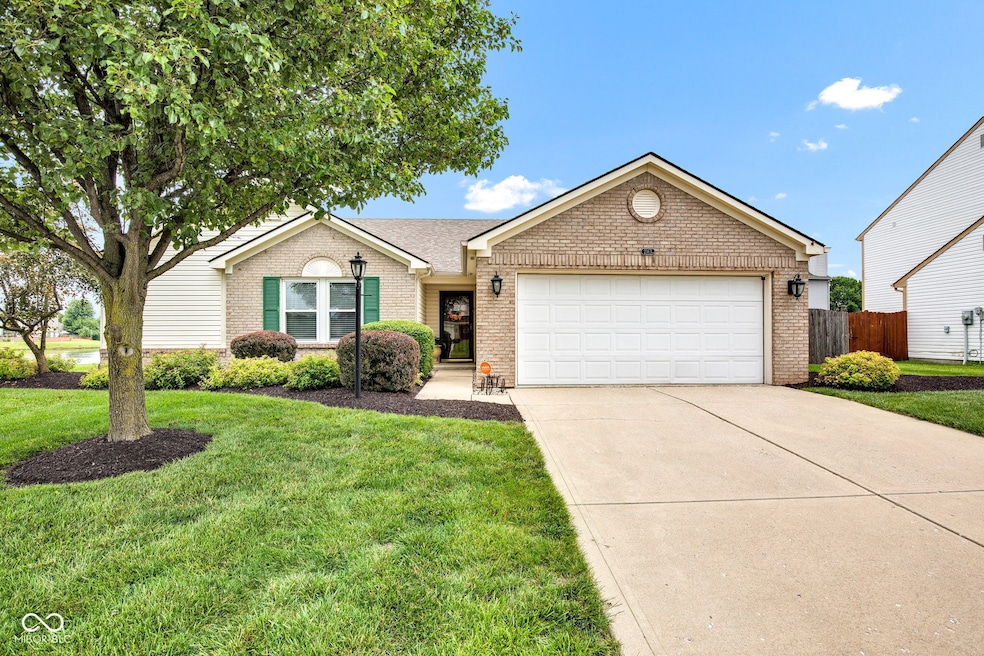
2163 Bradford Trace Blvd Indianapolis, IN 46229
East Warren NeighborhoodEstimated payment $1,420/month
Highlights
- Updated Kitchen
- 2 Car Attached Garage
- Storm Windows
- Ranch Style House
- Eat-In Kitchen
- Walk-In Closet
About This Home
Discover the charm of 2163 Bradford Trace BLVD, INDIANAPOLIS, IN, a single-family residence nestled in a desirable location, presenting an attractive property in great condition. The living room welcomes you with its soaring vaulted ceiling and a cozy fireplace, creating a wonderful space to unwind and savor quiet moments or host gatherings. Prepare culinary masterpieces in the kitchen, boasting stone countertops, shaker cabinets, and a backsplash, offering both style and functionality. Indulge in the luxurious bathroom, featuring a double vanity and a tiled shower, designed to provide a spa-like experience right in your own home. The property features a patio and fenced backyard, perfect for outdoor relaxation and recreation. Enjoy al fresco dining in the dedicated outdoor dining area, where you can savor meals while appreciating the tranquility of your surroundings. This waterfront property with its water view offers a unique opportunity to embrace a serene lifestyle. This single-family residence presents an opportunity to own a home where comfort meets convenience and relaxation blends with recreation.
Listing Agent
Fathom Realty Brokerage Email: cwade@fathomrealty.com License #RB14040684 Listed on: 06/20/2025

Home Details
Home Type
- Single Family
Est. Annual Taxes
- $1,262
Year Built
- Built in 1999
HOA Fees
- $29 Monthly HOA Fees
Parking
- 2 Car Attached Garage
Home Design
- Ranch Style House
- Traditional Architecture
- Brick Exterior Construction
- Slab Foundation
- Aluminum Siding
Interior Spaces
- 1,549 Sq Ft Home
- Vinyl Clad Windows
- Living Room with Fireplace
- Family or Dining Combination
- Storm Windows
- Dryer
Kitchen
- Updated Kitchen
- Eat-In Kitchen
- Electric Cooktop
- Microwave
- Dishwasher
- Disposal
Flooring
- Carpet
- Laminate
- Vinyl
Bedrooms and Bathrooms
- 3 Bedrooms
- Walk-In Closet
- 2 Full Bathrooms
Schools
- Brookview Elementary School
- Warren Central High School
Utilities
- Heat Pump System
- Electric Water Heater
Additional Features
- Patio
- 8,146 Sq Ft Lot
Community Details
- Bradford Trace Subdivision
- The community has rules related to covenants, conditions, and restrictions
Listing and Financial Details
- Legal Lot and Block L 174 / Sec 4
- Assessor Parcel Number 490827115036000700
Map
Home Values in the Area
Average Home Value in this Area
Tax History
| Year | Tax Paid | Tax Assessment Tax Assessment Total Assessment is a certain percentage of the fair market value that is determined by local assessors to be the total taxable value of land and additions on the property. | Land | Improvement |
|---|---|---|---|---|
| 2024 | $1,681 | $190,900 | $17,500 | $173,400 |
| 2023 | $1,681 | $182,900 | $17,500 | $165,400 |
| 2022 | $1,366 | $158,800 | $17,500 | $141,300 |
| 2021 | $1,061 | $137,700 | $17,500 | $120,200 |
| 2020 | $758 | $121,200 | $17,500 | $103,700 |
| 2019 | $785 | $120,000 | $17,500 | $102,500 |
| 2018 | $522 | $106,200 | $17,500 | $88,700 |
| 2017 | $494 | $106,000 | $17,500 | $88,500 |
| 2016 | $483 | $104,200 | $17,500 | $86,700 |
| 2014 | $288 | $98,600 | $17,500 | $81,100 |
| 2013 | $151 | $91,700 | $17,500 | $74,200 |
Property History
| Date | Event | Price | Change | Sq Ft Price |
|---|---|---|---|---|
| 06/22/2025 06/22/25 | Pending | -- | -- | -- |
| 06/20/2025 06/20/25 | For Sale | $235,000 | -- | $152 / Sq Ft |
Mortgage History
| Date | Status | Loan Amount | Loan Type |
|---|---|---|---|
| Closed | $143,000 | VA |
Similar Homes in Indianapolis, IN
Source: MIBOR Broker Listing Cooperative®
MLS Number: 22040519
APN: 49-08-27-115-036.000-700
- 11115 Dura Dr
- 2359 Bremhaven Ct
- 11614 Gosling Dr
- 2138 Rossington Ln
- 2500 N German Church Rd
- 11411 Shady Hollow Ln
- 11320 Mcdowell Dr
- 11629 Brookwood Trace Ln
- 1809 Mutz Dr
- 11650 Brookwood Trace Ln
- 2173 Harvest Moon Dr
- 11733 E 21st St
- 10814 Cape Coral Ln
- 1641 Whistler Terrace
- 2426 Borgman Ct
- 11523 Coastal Way
- 2631 Braxton Dr
- 11825 Brocken Way
- 11521 Coastal Dr
- 11628 Coastal Way






