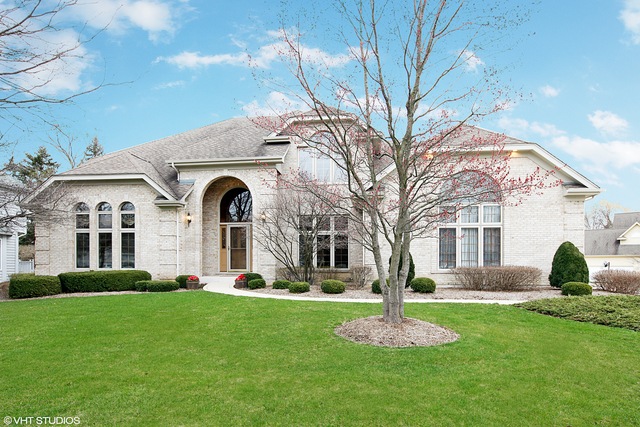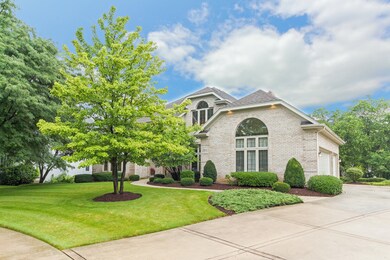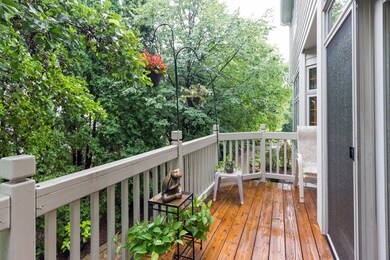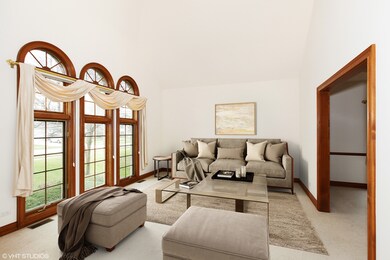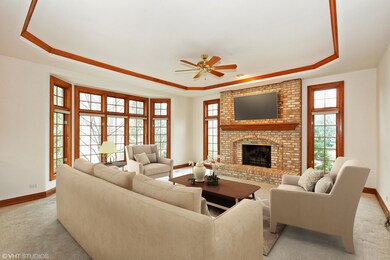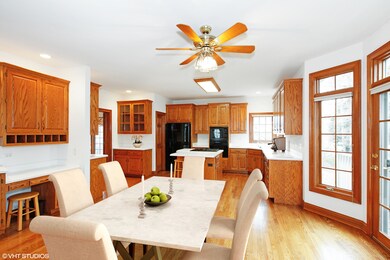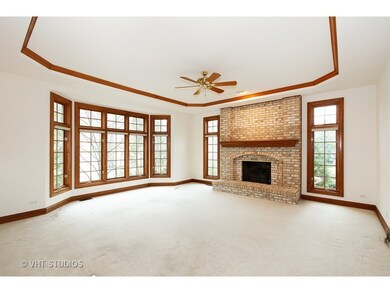
2163 Canterbury Ln Lisle, IL 60532
Danada NeighborhoodHighlights
- Landscaped Professionally
- Deck
- Wood Flooring
- Lisle Elementary School Rated A-
- Vaulted Ceiling
- Whirlpool Bathtub
About This Home
As of March 2023FANTASTIC NEW PRICE! You couldn't build a house of this size and quality at this price. This Pristine, All Brick Home is Nestled at the End of a Quiet Culdesac in Canterbury Trails and offers a Distinctive Curb Appeal, Impressive 2 Story Foyer, Beautiful Curved Staircase, Formal Living & Dining Rooms, Handsome Library with Built In Shelving, Spacious Eat In Kitchen, Custom Cabinetry, Corian Countertops, Hardwood Floors, Solid Six Panel Doors, Jack & Jill Bedrooms, Master Suite with Full Bath and His & Hers Walk In Closets, 4th Bedroom with En Suite, 1st Floor Laundry and More! The Quality Continues with the Upgraded Casement Windows, (2) Newer High Efficiency Furnaces and (2) Zoned A/C Units, New Sprinkler System with Rain Sensors, 3 Car Garage with Epoxy Coated Floor. Lush Landscaped 1/3 Acre Side Lot. A Step Above & Yet Just Minutes from I88, 355, Restaurants, and Shopping. Welcome Home!
Last Agent to Sell the Property
Jameson Sotheby's International Realty License #475159420 Listed on: 06/01/2017

Home Details
Home Type
- Single Family
Est. Annual Taxes
- $19,389
Year Built
- 1994
Lot Details
- Cul-De-Sac
- Landscaped Professionally
- Irregular Lot
HOA Fees
- $21 per month
Parking
- Attached Garage
- Garage Transmitter
- Garage Door Opener
- Side Driveway
- Garage Is Owned
Home Design
- Brick Exterior Construction
- Aluminum Siding
Interior Spaces
- Vaulted Ceiling
- Skylights
- Gas Log Fireplace
- Entrance Foyer
- Wood Flooring
- Unfinished Basement
- Basement Fills Entire Space Under The House
Kitchen
- Breakfast Bar
- Walk-In Pantry
- Butlers Pantry
- Oven or Range
- Microwave
- Dishwasher
- Disposal
Bedrooms and Bathrooms
- Primary Bathroom is a Full Bathroom
- Dual Sinks
- Whirlpool Bathtub
- Separate Shower
Laundry
- Laundry on main level
- Dryer
- Washer
Outdoor Features
- Deck
- Brick Porch or Patio
Utilities
- Forced Air Zoned Heating and Cooling System
- Heating System Uses Gas
- Lake Michigan Water
Listing and Financial Details
- Senior Tax Exemptions
- Homeowner Tax Exemptions
Ownership History
Purchase Details
Home Financials for this Owner
Home Financials are based on the most recent Mortgage that was taken out on this home.Purchase Details
Home Financials for this Owner
Home Financials are based on the most recent Mortgage that was taken out on this home.Purchase Details
Home Financials for this Owner
Home Financials are based on the most recent Mortgage that was taken out on this home.Purchase Details
Purchase Details
Purchase Details
Home Financials for this Owner
Home Financials are based on the most recent Mortgage that was taken out on this home.Purchase Details
Similar Homes in Lisle, IL
Home Values in the Area
Average Home Value in this Area
Purchase History
| Date | Type | Sale Price | Title Company |
|---|---|---|---|
| Warranty Deed | $815,000 | Chicago Title Company | |
| Warranty Deed | $740,000 | Attorney | |
| Warranty Deed | $500,000 | Near North National Title | |
| Interfamily Deed Transfer | -- | Ctic | |
| Interfamily Deed Transfer | -- | -- | |
| Trustee Deed | $519,000 | -- | |
| Deed | $165,000 | -- |
Mortgage History
| Date | Status | Loan Amount | Loan Type |
|---|---|---|---|
| Open | $611,250 | New Conventional | |
| Previous Owner | $50,000 | New Conventional | |
| Previous Owner | $548,000 | New Conventional | |
| Previous Owner | $548,000 | New Conventional | |
| Previous Owner | $381,000 | Stand Alone Refi Refinance Of Original Loan | |
| Previous Owner | $375,000 | New Conventional | |
| Previous Owner | $250,000 | No Value Available | |
| Closed | $13,560 | No Value Available |
Property History
| Date | Event | Price | Change | Sq Ft Price |
|---|---|---|---|---|
| 03/27/2023 03/27/23 | Sold | $815,000 | -1.2% | $148 / Sq Ft |
| 02/18/2023 02/18/23 | Pending | -- | -- | -- |
| 02/03/2023 02/03/23 | For Sale | $825,000 | +11.5% | $150 / Sq Ft |
| 05/03/2021 05/03/21 | Sold | $740,000 | -1.3% | $209 / Sq Ft |
| 04/06/2021 04/06/21 | Pending | -- | -- | -- |
| 04/03/2021 04/03/21 | For Sale | $749,999 | +50.0% | $212 / Sq Ft |
| 10/04/2017 10/04/17 | Sold | $500,000 | -10.7% | $141 / Sq Ft |
| 09/09/2017 09/09/17 | Pending | -- | -- | -- |
| 06/01/2017 06/01/17 | For Sale | $559,900 | -- | $158 / Sq Ft |
Tax History Compared to Growth
Tax History
| Year | Tax Paid | Tax Assessment Tax Assessment Total Assessment is a certain percentage of the fair market value that is determined by local assessors to be the total taxable value of land and additions on the property. | Land | Improvement |
|---|---|---|---|---|
| 2023 | $19,389 | $260,550 | $71,270 | $189,280 |
| 2022 | $18,355 | $249,210 | $68,170 | $181,040 |
| 2021 | $17,836 | $239,780 | $65,590 | $174,190 |
| 2020 | $12,538 | $174,220 | $64,410 | $109,810 |
| 2019 | $12,344 | $166,680 | $61,620 | $105,060 |
| 2018 | $12,316 | $166,670 | $61,620 | $105,050 |
| 2017 | $15,157 | $203,540 | $61,620 | $141,920 |
| 2016 | $15,393 | $203,520 | $61,610 | $141,910 |
| 2015 | $15,203 | $191,660 | $58,020 | $133,640 |
| 2014 | $16,280 | $202,820 | $61,400 | $141,420 |
| 2013 | $15,968 | $203,310 | $61,550 | $141,760 |
Agents Affiliated with this Home
-
Hayley Westhoff

Seller's Agent in 2023
Hayley Westhoff
Compass
(773) 729-0594
2 in this area
604 Total Sales
-
Laura Duckett

Seller Co-Listing Agent in 2023
Laura Duckett
Compass
(708) 308-3857
2 in this area
56 Total Sales
-
Doreen Booth

Buyer's Agent in 2023
Doreen Booth
Baird Warner
(425) 275-7323
1 in this area
80 Total Sales
-
Robert Picciariello

Seller's Agent in 2021
Robert Picciariello
Prello Realty
(312) 933-1591
2 in this area
1,191 Total Sales
-
Linda Conforti

Seller's Agent in 2017
Linda Conforti
Jameson Sotheby's International Realty
(630) 460-3962
104 Total Sales
-
Sharon Payette

Buyer's Agent in 2017
Sharon Payette
Century 21 Circle
(708) 990-1858
8 Total Sales
Map
Source: Midwest Real Estate Data (MRED)
MLS Number: MRD09644016
APN: 08-04-200-032
- 2110 Lillian Ln
- 2105 Lillian Ln
- 4222 Black Oak Dr
- 1801 Warrenville Rd
- 2019 Middleton Ave
- 2301 Beau Monde Blvd Unit 106
- 4435 Black Partridge Ln
- 4286 White Birch Dr
- 4532 Waubansie Ln
- 4533 Black Partridge Ln
- 4513 Schwartz Ave
- 4671 Old Tavern Rd
- 4622 Schwartz Ave
- 1632 Ogden Ave
- 4445 Brittany Dr
- 4508 Dorset Ave
- 1403 Lacey Ave
- 2004 Burlington Ave
- 1213 Ryson Ct
- 1445 Jasper Dr
