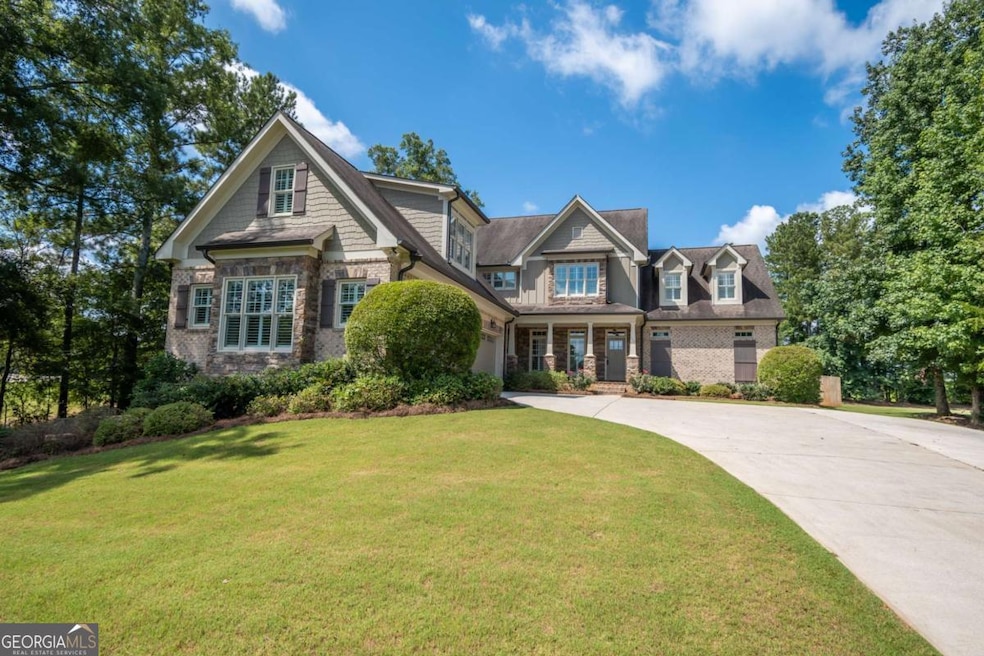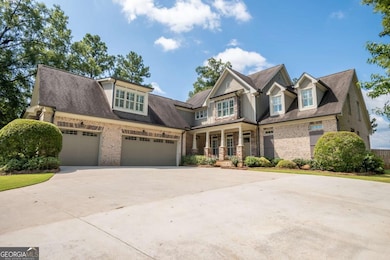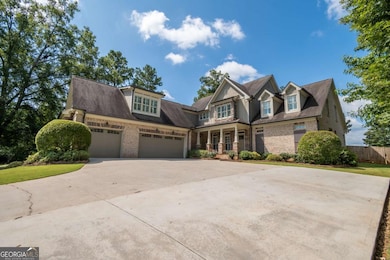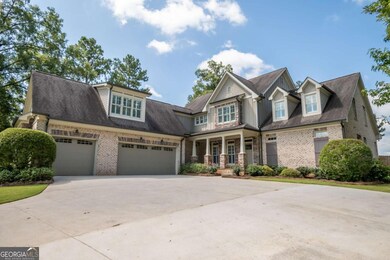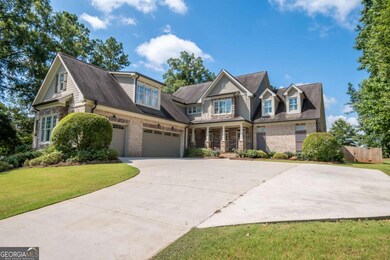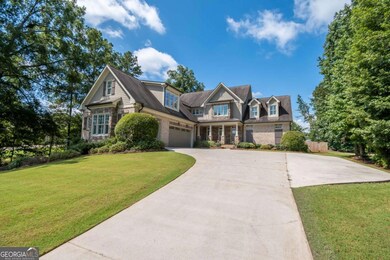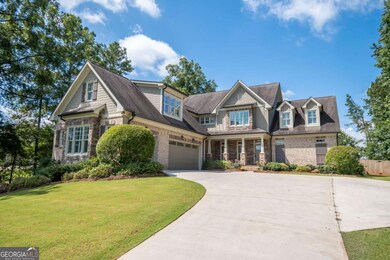
2163 Heather Ln Bogart, GA 30622
Estimated payment $6,910/month
Highlights
- Craftsman Architecture
- Deck
- Main Floor Primary Bedroom
- Rocky Branch Elementary School Rated A
- Wood Flooring
- Bonus Room
About This Home
Located in the North Oconee School District and one of Oconees finest neighborhoods. This sprawling 4bd/3.5ba home offers an elegant yet casual feel with all features you expect in a home of this caliber. The home attributes include newly refinished hardwood flooring, windows bursting with natural light, soaring 10ft+ custom ceilings, decorative custom light fixtures, and a floor plan perfect for a large family or entertaining. Upon entering, you are greeted by the spacious foyer flanked by the formal dining room appointed w/coffered ceiling, wainscoting, & space to seat 10+. Continuing through the foyer you will find yourself in the expansive living room featuring a stone fireplace accented w/shiplap paneling & coffered ceiling. Through the French doors off the great room is the massive covered porch with a vaulted ceiling, perfect for enjoying the privacy fenced backyard. Just off the living room, you enter the gourmet kitchen & breakfast area. Truly upscale, the gorgeous kitchen offer finishes like granite counters, custom stone backsplash, stainless steel appliances, large island with plenty of bar seating, an abundance of soft-close cabinetry, in-wall pot filler, and an extra large pantry provide everything one might need at their fingertips. To keep the family organized with custom built-in lockers in the mudroom area. There is a powder room just off the kitchen along with a spacious laundry room that features extra cabinets & counter space. There are two master suites in this home, one on the main level and one on the second floor. Perfect for multi-generational family as both master suites are expansive and feature decorative ceilings with ensuites and walk-in closets. Upstairs you will also find two additional bedrooms with a jack and jill bath, along with a rec room that includes custom built-ins. To top off all that there is a separate staircase to an enormous bonus room which could also serve as a 5th bedroom. The unfinished terrace level provides an additional 2,230 sq ft of immense possibilities w/ room to grow. The entire home has been freshly painted and is ready for a new family. Dont miss out on your chance to own this one-of-a-kind home zoned for North Oconees award winning schools with a location convenient to 316 for an Atlanta commute.
Home Details
Home Type
- Single Family
Est. Annual Taxes
- $7,853
Year Built
- Built in 2017
Lot Details
- 0.7 Acre Lot
- Privacy Fence
- Wood Fence
HOA Fees
- $25 Monthly HOA Fees
Home Design
- Craftsman Architecture
- Traditional Architecture
- Split Foyer
- Brick Exterior Construction
- Composition Roof
Interior Spaces
- 2-Story Property
- Wet Bar
- Rear Stairs
- Bookcases
- Beamed Ceilings
- High Ceiling
- Factory Built Fireplace
- Double Pane Windows
- Window Treatments
- Two Story Entrance Foyer
- Great Room
- Living Room with Fireplace
- Formal Dining Room
- Bonus Room
- Game Room
- Pull Down Stairs to Attic
- Fire and Smoke Detector
- Laundry Room
Kitchen
- Breakfast Area or Nook
- Breakfast Bar
- Walk-In Pantry
- Built-In Double Oven
- Cooktop
- Microwave
- Dishwasher
- Stainless Steel Appliances
- Kitchen Island
- Solid Surface Countertops
Flooring
- Wood
- Carpet
- Tile
Bedrooms and Bathrooms
- 4 Bedrooms | 1 Primary Bedroom on Main
- Walk-In Closet
- In-Law or Guest Suite
- Double Vanity
- Soaking Tub
- Bathtub Includes Tile Surround
- Separate Shower
Unfinished Basement
- Basement Fills Entire Space Under The House
- Interior and Exterior Basement Entry
- Stubbed For A Bathroom
- Natural lighting in basement
Parking
- Garage
- Parking Accessed On Kitchen Level
- Garage Door Opener
Eco-Friendly Details
- Energy-Efficient Windows
- Energy-Efficient Thermostat
Outdoor Features
- Deck
- Porch
Schools
- Rocky Branch Elementary School
- Malcom Bridge Middle School
- North Oconee High School
Utilities
- Central Heating and Cooling System
- Heat Pump System
- Underground Utilities
- Electric Water Heater
- Septic Tank
- High Speed Internet
- Cable TV Available
Listing and Financial Details
- Tax Lot 9
Community Details
Overview
- Somerset Subdivision
Amenities
- No Laundry Facilities
Map
Home Values in the Area
Average Home Value in this Area
Tax History
| Year | Tax Paid | Tax Assessment Tax Assessment Total Assessment is a certain percentage of the fair market value that is determined by local assessors to be the total taxable value of land and additions on the property. | Land | Improvement |
|---|---|---|---|---|
| 2024 | $7,853 | $420,069 | $45,000 | $375,069 |
| 2023 | $7,853 | $401,521 | $44,000 | $357,521 |
| 2022 | $6,701 | $312,410 | $40,000 | $272,410 |
| 2021 | $6,435 | $276,198 | $30,000 | $246,198 |
| 2020 | $6,096 | $261,130 | $30,000 | $231,130 |
| 2019 | $5,374 | $246,983 | $30,000 | $216,983 |
| 2018 | $5,846 | $245,064 | $30,000 | $215,064 |
| 2017 | $629 | $30,000 | $30,000 | $0 |
| 2016 | $562 | $24,000 | $24,000 | $0 |
| 2015 | $440 | $16,800 | $16,800 | $0 |
| 2014 | $369 | $13,500 | $13,500 | $0 |
| 2013 | -- | $9,300 | $9,300 | $0 |
Property History
| Date | Event | Price | Change | Sq Ft Price |
|---|---|---|---|---|
| 07/14/2025 07/14/25 | For Sale | $1,125,000 | +95.7% | $235 / Sq Ft |
| 07/06/2018 07/06/18 | Sold | $575,000 | -14.8% | $123 / Sq Ft |
| 06/06/2018 06/06/18 | Pending | -- | -- | -- |
| 10/06/2017 10/06/17 | For Sale | $675,000 | -- | $145 / Sq Ft |
Purchase History
| Date | Type | Sale Price | Title Company |
|---|---|---|---|
| Warranty Deed | $575,000 | -- | |
| Warranty Deed | $62,000 | -- | |
| Warranty Deed | $55,000 | -- |
Mortgage History
| Date | Status | Loan Amount | Loan Type |
|---|---|---|---|
| Open | $415,000 | New Conventional | |
| Previous Owner | $350,000 | New Conventional |
Similar Homes in Bogart, GA
Source: Georgia MLS
MLS Number: 10563712
APN: B02-P0-09A
- 0 Clotfelter Rd Unit 1025303
- 1665 Eisenhower Ave
- 1200 Mallard Lake Dr
- 2934 Horseshoe Bend Ln
- 1181 Binghampton Cir
- 2424 Princeton Bend Way
- 1901 Franklin Grove Pkwy
- 1120 Liberty Ln
- 1640 Madison Ct
- 1147 Malcom Estates Point
- 1130 Arlington Place
- 1040 Hill Cir
- 0 Monroe Hwy Unit 1025452
- 1511 Malcom Estates Dr
- 1151 Holcomb Ct
- 3041 Monroe Hwy
- 1265 Eden Ave
- 1181 Binghampton Cir
- 1220 Pleasant Hill Rd
- 1450 Binghampton Cir
- 1241 Brighton Ln
- 3370 Monroe Hwy
- 1960 Malcom Bridge Rd
- 1281 Bell Rd
- 2980 Rocky Branch Rd
- 150 Couplet Dr
- 956 Creekview Rd
- 677 Holly Springs Ct
- 364 Morning Dr
- 1372 Blackstone Way
- 805 Zelkova Ridge Unit Raleigh
- 805 Zelkova Ridge Unit Fullerton
- 805 Zelkova Ridge Unit Franklin
- 805 Zelkova Ridge
- 340 Osceola Ave
- 305 Ridge Pointe Dr
- 1841 Rays Church Rd
