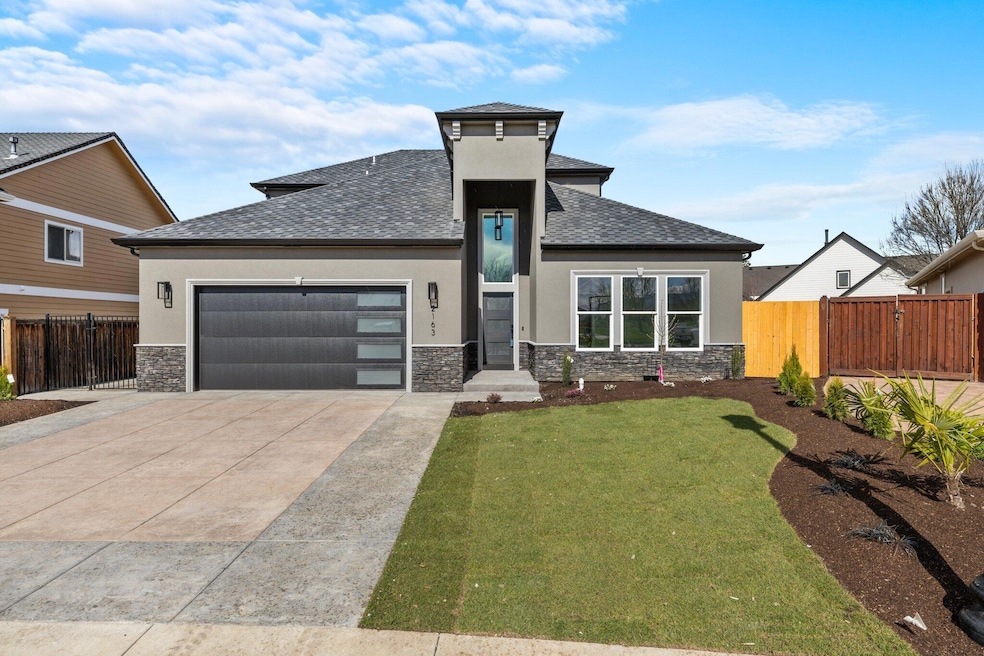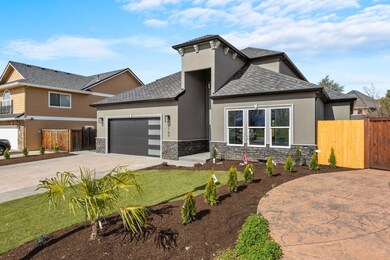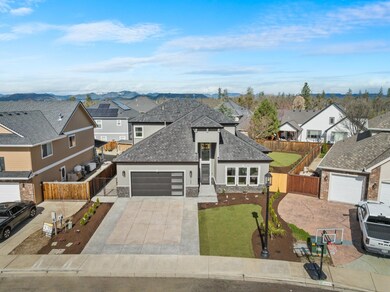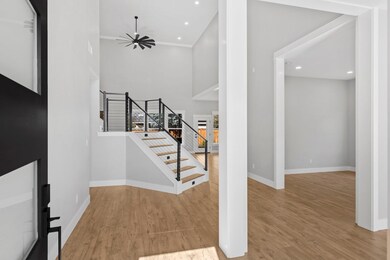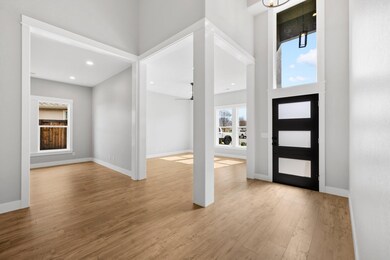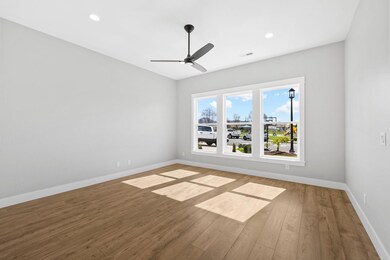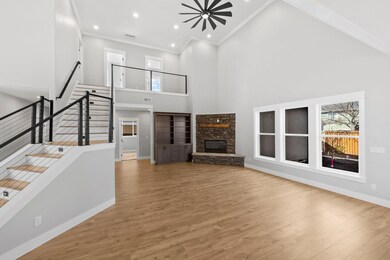
2163 Jeremy St Central Point, OR 97502
Highlights
- New Construction
- Contemporary Architecture
- Home Office
- Open Floorplan
- Main Floor Primary Bedroom
- 2 Car Attached Garage
About This Home
As of April 2024Stunning New Construction custom home in the sought-after Bluegrass Downs Subdivision! This 2 story home will feature 2,606 sq ft, 4bedrooms, 2 1/2 bathrooms. In the main level you will find the spacious Master bedroom, Office, living room, family room, kitchen with custom cabinets and gorgeous quartz countertops, utility/laundry room, dinning area and stairs leading to the additional 2 bedrooms in the upper level. In the backyard you will find a covered patio and beautiful landscaping perfect for entertaining. Schedule your showing before it is gone!
Last Agent to Sell the Property
i5 Real Estate License #201221371 Listed on: 10/05/2023
Last Buyer's Agent
Codi Lookabaugh
Redfin License #201244841

Home Details
Home Type
- Single Family
Est. Annual Taxes
- $1,453
Year Built
- Built in 2023 | New Construction
Lot Details
- 8,276 Sq Ft Lot
- Property is zoned R-1-8, R-1-8
HOA Fees
- $22 Monthly HOA Fees
Parking
- 2 Car Attached Garage
Home Design
- Contemporary Architecture
- Frame Construction
- Composition Roof
- Concrete Perimeter Foundation
Interior Spaces
- 2,606 Sq Ft Home
- 2-Story Property
- Open Floorplan
- Ceiling Fan
- Family Room
- Living Room
- Dining Room
- Home Office
- Laminate Flooring
- Laundry Room
Kitchen
- Range<<rangeHoodToken>>
- Dishwasher
Bedrooms and Bathrooms
- 4 Bedrooms
- Primary Bedroom on Main
- Walk-In Closet
Home Security
- Carbon Monoxide Detectors
- Fire and Smoke Detector
Utilities
- Forced Air Heating and Cooling System
- Heating System Uses Natural Gas
- Heat Pump System
- Tankless Water Heater
Community Details
- Built by Table Rock Masonary
- Bluegrass Downs Phase 1 Subdivision
Listing and Financial Details
- Assessor Parcel Number 10980234
Ownership History
Purchase Details
Home Financials for this Owner
Home Financials are based on the most recent Mortgage that was taken out on this home.Purchase Details
Home Financials for this Owner
Home Financials are based on the most recent Mortgage that was taken out on this home.Purchase Details
Home Financials for this Owner
Home Financials are based on the most recent Mortgage that was taken out on this home.Purchase Details
Home Financials for this Owner
Home Financials are based on the most recent Mortgage that was taken out on this home.Purchase Details
Home Financials for this Owner
Home Financials are based on the most recent Mortgage that was taken out on this home.Similar Homes in Central Point, OR
Home Values in the Area
Average Home Value in this Area
Purchase History
| Date | Type | Sale Price | Title Company |
|---|---|---|---|
| Warranty Deed | $7,250,000 | Ticor Title | |
| Warranty Deed | $110,000 | Ticor Title | |
| Warranty Deed | $95,000 | First American Title | |
| Bargain Sale Deed | $530,000 | Lawyers Title Ins | |
| Warranty Deed | $151,900 | Amerititle |
Mortgage History
| Date | Status | Loan Amount | Loan Type |
|---|---|---|---|
| Open | $688,750 | New Conventional | |
| Previous Owner | $147,000 | Commercial | |
| Previous Owner | $50,000 | Unknown | |
| Previous Owner | $113,925 | Commercial | |
| Closed | $0 | No Value Available |
Property History
| Date | Event | Price | Change | Sq Ft Price |
|---|---|---|---|---|
| 04/10/2024 04/10/24 | Sold | $725,000 | 0.0% | $278 / Sq Ft |
| 03/16/2024 03/16/24 | Pending | -- | -- | -- |
| 12/20/2023 12/20/23 | Price Changed | $725,000 | +3.7% | $278 / Sq Ft |
| 10/04/2023 10/04/23 | For Sale | $699,000 | +535.5% | $268 / Sq Ft |
| 07/11/2023 07/11/23 | Sold | $110,000 | -21.4% | -- |
| 06/27/2023 06/27/23 | Pending | -- | -- | -- |
| 01/07/2023 01/07/23 | For Sale | $140,000 | +47.4% | -- |
| 09/07/2018 09/07/18 | Sold | $95,000 | -37.7% | -- |
| 08/15/2018 08/15/18 | Pending | -- | -- | -- |
| 12/04/2017 12/04/17 | For Sale | $152,500 | -- | -- |
Tax History Compared to Growth
Tax History
| Year | Tax Paid | Tax Assessment Tax Assessment Total Assessment is a certain percentage of the fair market value that is determined by local assessors to be the total taxable value of land and additions on the property. | Land | Improvement |
|---|---|---|---|---|
| 2025 | $5,568 | $334,910 | $106,030 | $228,880 |
| 2024 | $5,568 | $325,160 | $102,950 | $222,210 |
| 2023 | $1,488 | $87,160 | $87,160 | $0 |
| 2022 | $1,453 | $87,160 | $87,160 | $0 |
| 2021 | $1,343 | $82,170 | $82,170 | $0 |
| 2020 | $1,165 | $71,450 | $71,450 | $0 |
| 2019 | $1,137 | $69,370 | $69,370 | $0 |
| 2018 | $1,092 | $61,200 | $61,200 | $0 |
| 2017 | $1,002 | $61,200 | $61,200 | $0 |
| 2016 | $950 | $57,710 | $57,710 | $0 |
| 2015 | $936 | $57,150 | $57,150 | $0 |
| 2014 | $861 | $52,430 | $52,430 | $0 |
Agents Affiliated with this Home
-
Armando and Lis Enciso
A
Seller's Agent in 2024
Armando and Lis Enciso
i5 Real Estate
(541) 973-1515
120 Total Sales
-
C
Buyer's Agent in 2024
Codi Lookabaugh
Redfin
-
Judy Methvin
J
Seller's Agent in 2018
Judy Methvin
Windermere Van Vleet & Assoc2
59 Total Sales
-
Bob Methvin

Seller Co-Listing Agent in 2018
Bob Methvin
Windermere Van Vleet & Assoc2
(541) 944-4002
61 Total Sales
-
Lisandra Palomino
L
Buyer Co-Listing Agent in 2018
Lisandra Palomino
eXp Realty LLC
(541) 778-1852
60 Total Sales
Map
Source: Oregon Datashare
MLS Number: 220172218
APN: 10980234
- 2023 Jeremy St
- 2338 Rabun Way
- 1261 Hawk Dr
- 5117 Gebhard Rd
- 2225 New Haven Dr
- 1242 Hawk Dr
- 2342 New Haven Dr
- 2208 Lara Ln
- 4922 Gebhard Rd
- 698 Wilson Rd
- 225 Wilson Rd
- 4730 Gebhard Rd
- 1125 Annalise St
- 4722 Gebhard Rd
- 446 Beebe Rd
- 673 Mountain Ave
- 687 White Oak Ave
- 2580 Parkwood Village Ln
- 4286 Hamrick Rd
- 201 Orchardview Cir
