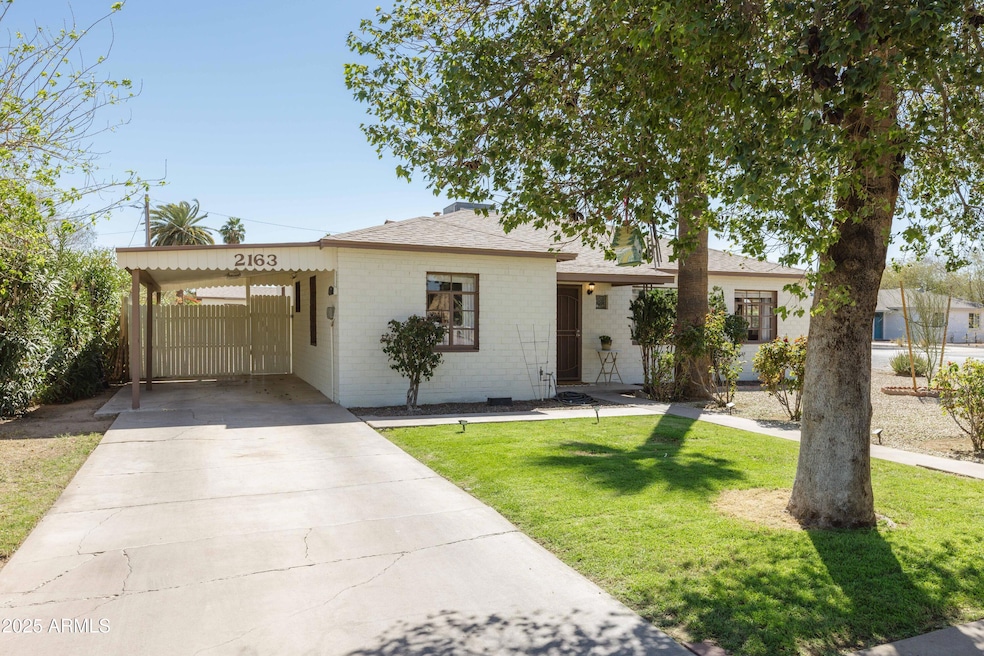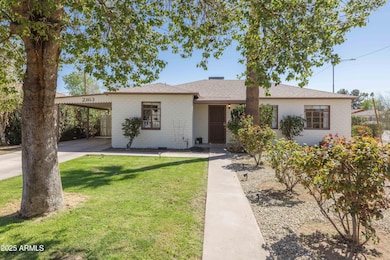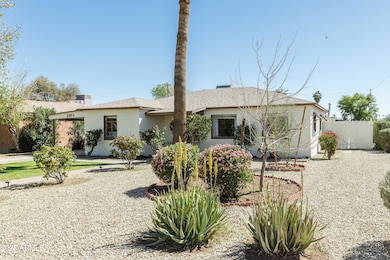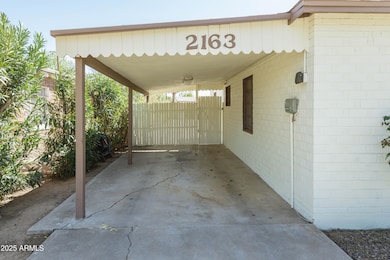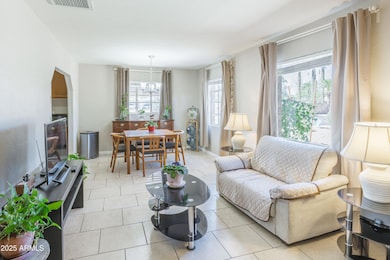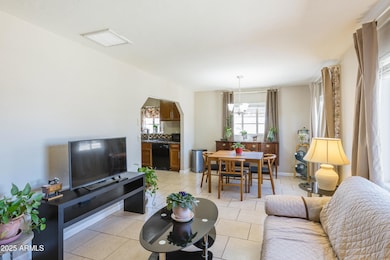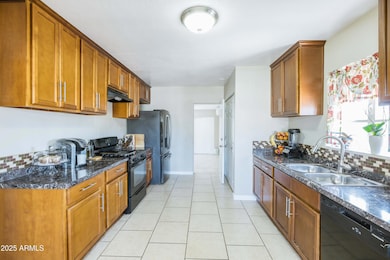2163 W Flower St Phoenix, AZ 85015
Encanto NeighborhoodHighlights
- No HOA
- No Interior Steps
- Central Air
- Maie Bartlett Heard Elementary School Rated 9+
- Tile Flooring
- Ceiling Fan
About This Home
Experience urban living in Westwood Estates, where pride of ownership shines. This beautiful 4 bedroom home is just minutes from Encanto Park and downtown. Upgrades include a kitchen with upgraded cabinets, new fixtures, and appliances, and new carpet in bedrooms. Enjoy tile flooring throughout, with plush new carpet in the bedrooms. The home features fresh exterior paint, updated bathroom and an attached garage with a new door opener. Additional highlights include two full baths, an indoor laundry room, extra storage, patio, and a spacious oversized corner lot.
Home Details
Home Type
- Single Family
Est. Annual Taxes
- $936
Year Built
- Built in 1948
Lot Details
- 9,670 Sq Ft Lot
- Desert faces the front and back of the property
- Wood Fence
- Grass Covered Lot
Parking
- 1 Open Parking Space
- 1 Car Garage
- 1 Carport Space
Home Design
- Brick Exterior Construction
- Composition Roof
Interior Spaces
- 1,548 Sq Ft Home
- 1-Story Property
- Ceiling Fan
- Built-In Microwave
Flooring
- Carpet
- Tile
Bedrooms and Bathrooms
- 4 Bedrooms
- 2 Bathrooms
Laundry
- Laundry in unit
- Dryer
- Washer
Accessible Home Design
- No Interior Steps
Schools
- Maie Bartlett Heard Elementary And Middle School
- Central High School
Utilities
- Central Air
- Heating Available
Community Details
- No Home Owners Association
- Westwood Estates Subdivision
Listing and Financial Details
- Property Available on 7/1/25
- $60 Move-In Fee
- 12-Month Minimum Lease Term
- Tax Lot 13
- Assessor Parcel Number 110-24-065
Map
Source: Arizona Regional Multiple Listing Service (ARMLS)
MLS Number: 6887183
APN: 110-24-065
- 2157 W Mulberry Dr
- 2240 W Cheery Lynn Rd
- 2111 W Mulberry Dr
- 2246 W Mulberry Dr
- 2221 W Mitchell Dr
- 2340 W Earll Dr
- 2219 W Catalina Dr
- 2139 W Whitton Ave
- 3121 N Black Canyon Hwy Unit C
- 2740 N 21st Dr
- 2015 W Weldon Ave
- 2401 W Weldon Ave
- 2731 N 23rd Ave
- 1831 W Mulberry Dr Unit 241
- 2727 N 20th Dr
- 2945 N 19th Ave Unit 73
- 2945 N 19th Ave Unit 67
- 2129 W Indianola Ave
- 3806 N 23rd Ave
- 2017 W Edgemont Ave
- 2338 W Avalon Dr
- 3402 N 23rd Dr
- 1920 W Flower St Unit A
- 2322 W Thomas Rd
- 2016 W Whitton Ave
- 3131 N Black Canyon Hwy
- 1831 W Mulberry Dr Unit 126
- 2945 N 19th Ave Unit 70
- 2219 W Indianola Ave
- 2012 W Indianola Ave
- 4012 N 22nd Ave
- 1743 W Verde Ln
- 1804 W Weldon Ave
- 3401 N 17th Ave Unit 3403
- 2025 W Indian School Rd
- 1824 W Fairmount Ave
- 2501 N 22nd Dr
- 2408 N 20th Ave
- 2030 W Indian School Rd
- 2139 W Devonshire Ave Unit 2
