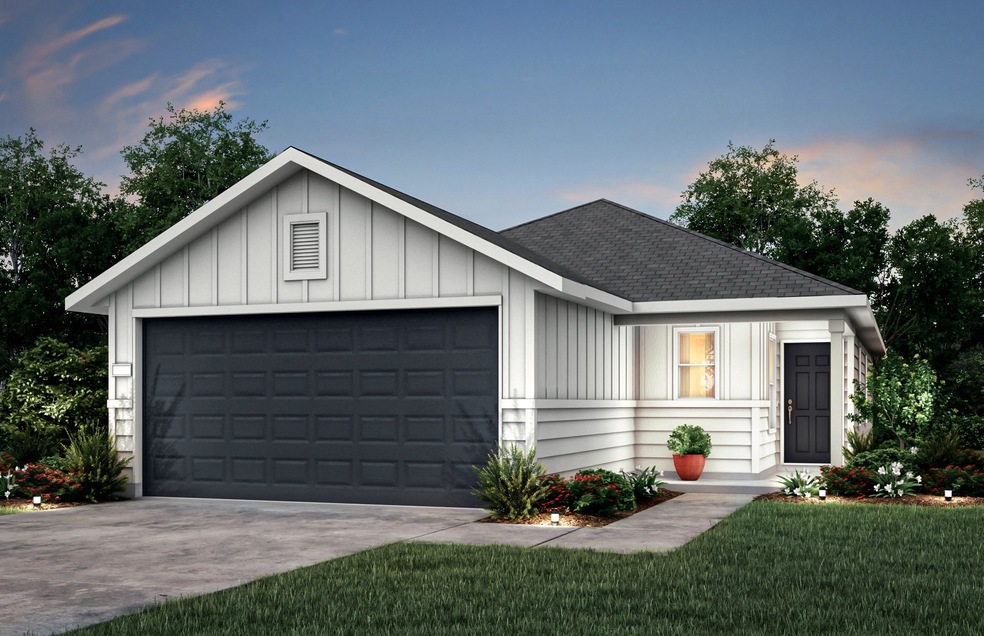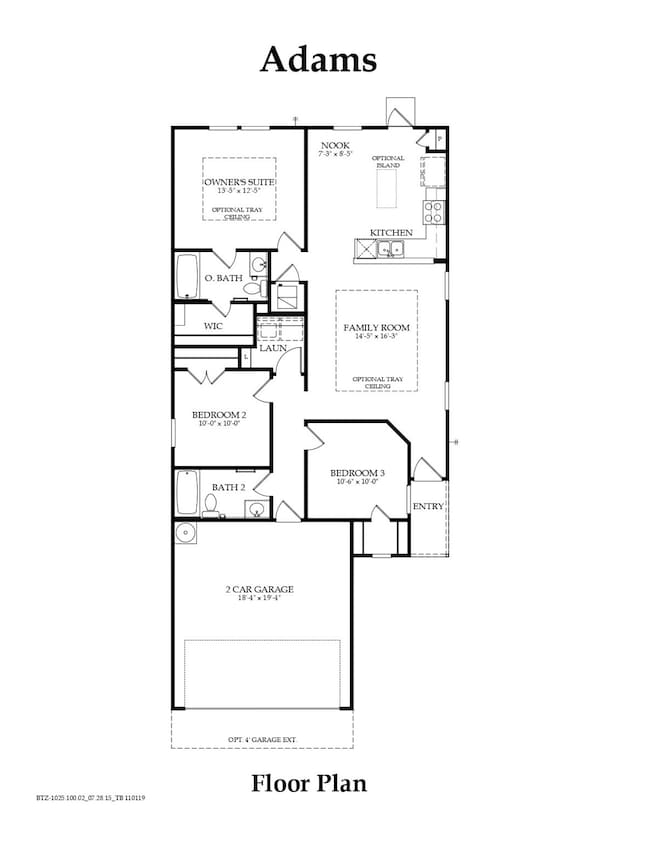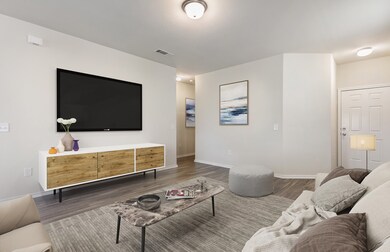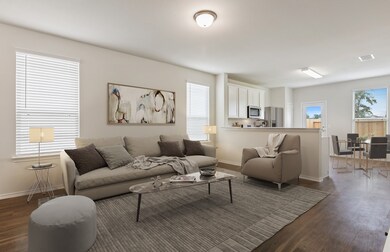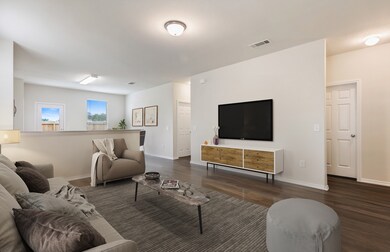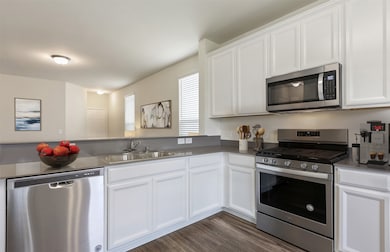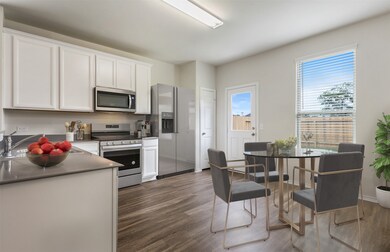
21630 Fox Gully Ln Porter, TX 77365
Estimated payment $1,580/month
Highlights
- Under Construction
- Deck
- Granite Countertops
- Bens Branch Elementary Rated A-
- Traditional Architecture
- Covered patio or porch
About This Home
Ready in April. Step into unparalleled comfort and modern sophistication with the Adams floor plan, an exquisite residence situated in the enchanting Peppervine community by Centex Homes. Boasting 3 bedrooms and 2 bathrooms, this home is a harmonious blend of thoughtful design and contemporary luxury. Upon entering the foyer, it welcomes you with an open-concept layout that seamlessly connects the living, dining, and kitchen areas. The kitchen, a culinary masterpiece, features stylish finishes, cutting-edge appliances, and an expansive island—an ideal space for both casual dining and entertaining guests. The master suite serves as a private oasis, offering tranquility with its spacious design and a well-appointed en-suite bathroom. Two additional bedrooms, offering flexibility for guest accommodations or spaces for personal pursuits. Abundant natural light streams through large windows, creating an inviting and uplifting atmosphere throughout the home.
Home Details
Home Type
- Single Family
Year Built
- Built in 2024 | Under Construction
Lot Details
- 4,600 Sq Ft Lot
- North Facing Home
- Back Yard Fenced
- Sprinkler System
HOA Fees
- $46 Monthly HOA Fees
Parking
- 2 Car Attached Garage
Home Design
- Traditional Architecture
- Slab Foundation
- Composition Roof
- Cement Siding
Interior Spaces
- 1,204 Sq Ft Home
- 1-Story Property
- Wet Bar
Kitchen
- Breakfast Bar
- Gas Oven
- Gas Range
- Microwave
- Dishwasher
- Granite Countertops
- Disposal
Flooring
- Vinyl Plank
- Vinyl
Bedrooms and Bathrooms
- 3 Bedrooms
- 2 Full Bathrooms
- Bathtub with Shower
Outdoor Features
- Deck
- Covered patio or porch
Schools
- Bens Branch Elementary School
- Woodridge Forest Middle School
- West Fork High School
Utilities
- Central Heating and Cooling System
- Heating System Uses Gas
Community Details
- Crest Management Association, Phone Number (281) 945-4625
- Built by Centex
- Peppervine Subdivision
Map
Home Values in the Area
Average Home Value in this Area
Property History
| Date | Event | Price | Change | Sq Ft Price |
|---|---|---|---|---|
| 05/04/2025 05/04/25 | Pending | -- | -- | -- |
| 04/24/2025 04/24/25 | Price Changed | $243,390 | -8.6% | $202 / Sq Ft |
| 04/17/2025 04/17/25 | For Sale | $266,380 | -- | $221 / Sq Ft |
Similar Homes in the area
Source: Houston Association of REALTORS®
MLS Number: 31185972
- 21610 Fox Gully Ln
- 21618 Fox Gully Ln
- 21606 Fox Gully Ln
- 21622 Fox Gully Ln
- 21626 Fox Gully Ln
- 21630 Fox Gully Ln
- 21625 Fox Gully Ln
- 21634 Fox Gully Ln
- 21638 Fox Gully Ln
- 21633 Fox Gully Ln
- 21637 Fox Gully Ln
- 21646 Fox Gully Ln
- 21641 Fox Gully Ln
- 21526 Sienna Meadow Ln
- 21650 Fox Gully Ln
- 21654 Fox Gully Ln
- 21357 Thurston Crossing Dr
- 25301 Ramrock Dr
- 21621 Fox Gully Ln
- 24522 Red Hawthorn Trace
