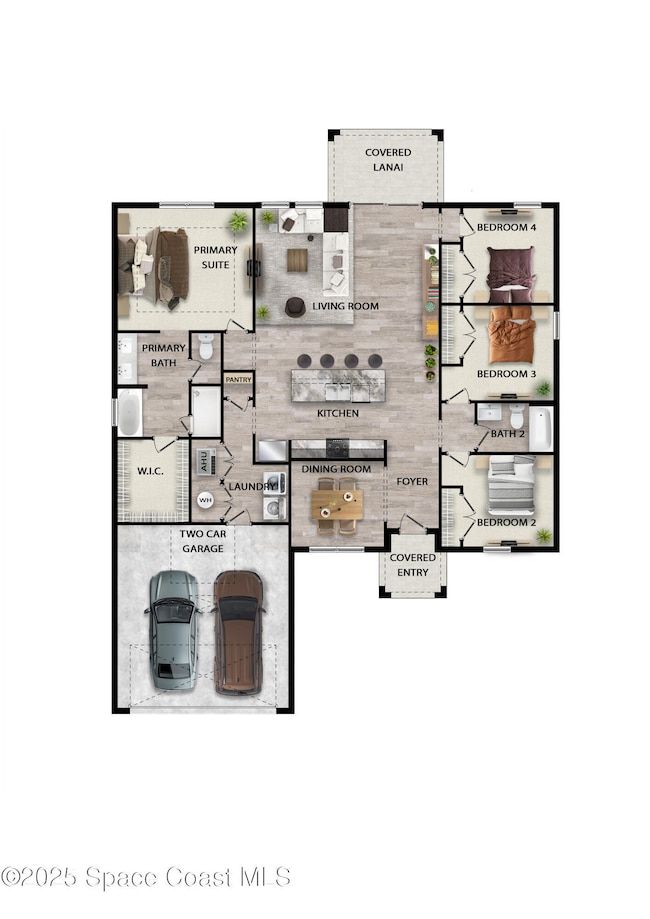
2164 Jeannin Dr North Port, FL 34288
Estimated payment $2,144/month
Highlights
- Under Construction
- Open Floorplan
- Great Room
- Toledo Blade Elementary School Rated A
- Craftsman Architecture
- No HOA
About This Home
Under Construction. Here it is! A new construction home with city water and septic in North Port and no HOA! This affordable new home is
almost ready for you and is just the one you've been looking for—and with city water! This home has a great layout with an open and versatile
floor plan. The home features 4 bedrooms, 2 full bathrooms, a formal dining room, a living room, an open kitchen, and a 2-car garage with
1,810 square feet of living space. The living space is well utilized, with ample room for large households. The high ceilings and interior features
will give you the quality and luxury you were looking for in your new home. This home has a split layout with the primary suite on one end and
the guest bedrooms on the other. The Primary bedroom has a tray ceiling and large windows that bring in natural light, plus a resort-style
primary bathroom with a separate tub and shower, double vanity, and a large walk-in closet. The living room also receives plenty of natural light.
Home Details
Home Type
- Single Family
Est. Annual Taxes
- $736
Year Built
- Built in 2025 | Under Construction
Lot Details
- 10,499 Sq Ft Lot
- West Facing Home
- Front Yard Sprinklers
Parking
- 2 Car Attached Garage
- Garage Door Opener
Home Design
- Home is estimated to be completed on 8/30/25
- Craftsman Architecture
- Shingle Roof
- Concrete Siding
- Stucco
Interior Spaces
- 1,810 Sq Ft Home
- 1-Story Property
- Open Floorplan
- Ceiling Fan
- Great Room
- Dining Room
- Fire and Smoke Detector
Kitchen
- Breakfast Bar
- Convection Oven
- Electric Oven
- Microwave
- Dishwasher
- Kitchen Island
- Disposal
Flooring
- Carpet
- Laminate
- Concrete
Bedrooms and Bathrooms
- 4 Bedrooms
- Split Bedroom Floorplan
- Walk-In Closet
- 2 Full Bathrooms
- Separate Shower in Primary Bathroom
Laundry
- Laundry Room
- Laundry on main level
- Washer and Electric Dryer Hookup
Outdoor Features
- Covered patio or porch
Utilities
- Central Heating and Cooling System
- Electric Water Heater
- Cable TV Available
Community Details
- No Home Owners Association
- The community has rules related to allowing corporate owners
Listing and Financial Details
- Assessor Parcel Number 1139-16-6815
Map
Home Values in the Area
Average Home Value in this Area
Tax History
| Year | Tax Paid | Tax Assessment Tax Assessment Total Assessment is a certain percentage of the fair market value that is determined by local assessors to be the total taxable value of land and additions on the property. | Land | Improvement |
|---|---|---|---|---|
| 2024 | $663 | $18,200 | $18,200 | -- |
| 2023 | $663 | $16,400 | $16,400 | $0 |
| 2022 | $458 | $16,200 | $16,200 | $0 |
| 2021 | $413 | $7,200 | $7,200 | $0 |
| 2020 | $399 | $6,400 | $6,400 | $0 |
| 2019 | $387 | $5,900 | $5,900 | $0 |
| 2018 | $385 | $5,600 | $5,600 | $0 |
| 2017 | $372 | $4,126 | $0 | $0 |
| 2016 | $353 | $4,600 | $4,600 | $0 |
| 2015 | $354 | $4,100 | $4,100 | $0 |
| 2014 | $335 | $3,100 | $0 | $0 |
Property History
| Date | Event | Price | Change | Sq Ft Price |
|---|---|---|---|---|
| 06/22/2025 06/22/25 | For Sale | $375,999 | -- | $208 / Sq Ft |
Purchase History
| Date | Type | Sale Price | Title Company |
|---|---|---|---|
| Warranty Deed | $27,900 | None Listed On Document | |
| Special Warranty Deed | $27,000 | -- | |
| Warranty Deed | $15,000 | -- | |
| Warranty Deed | $2,500 | -- |
Mortgage History
| Date | Status | Loan Amount | Loan Type |
|---|---|---|---|
| Previous Owner | $202,275 | Construction |
Similar Homes in the area
Source: Space Coast MLS (Space Coast Association of REALTORS®)
MLS Number: 1049743
APN: 1139-16-6815
- 0 Gascom St Unit A4486487
- 0 Gascom St Unit 1 225020743
- 2089 Garnet St
- Lot 1 Gascom St
- LOT 35 Spaniel Ave
- 1563 Arundel Ave
- 0 Jeannin Dr Unit MFRTB8397608
- 0 Jeannin Dr Unit MFRA4653078
- 0 Spaniel Ave Unit MFRC7504595
- Lot 7 Nardello Ave
- 1662 Jeannin Dr
- 1828 Spaniel Ave
- 1864 Nardello Ave
- 1857 Spaniel Ave
- 0 Harbell St Unit 23158861
- 0 Noppenberg Ave Unit MFRA4646275
- 0 Dragonfly Ave
- Lot 18, Rolling Rd
- 2636 Rolling Rd
- 0 Kadashow Ave Unit MFRTB8404950
- 1359 Heritage Ave
- 1879 Governor Ave
- 1787 Lawn Ave
- 1637 Namatka Ave
- 1548 Eugenia Ave
- 2023 Lynx Run
- 2816 Industry Ave
- 1827 Pierpoint St
- 2925 Silas Ave
- 1848 Jagust Rd
- 3837 Uriah St
- 2938 Jason St
- 3415 Nadasky Ave
- 3580 Richardson St
- 4368 Kennett St
- 2572 Grandview Dr
- 3641 Bath Ln
- 1209 Jonah Dr
- 1207 Jonah Dr
- 4354 Kimball Cir

