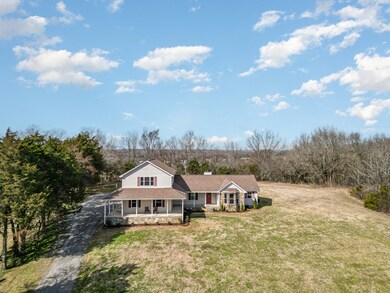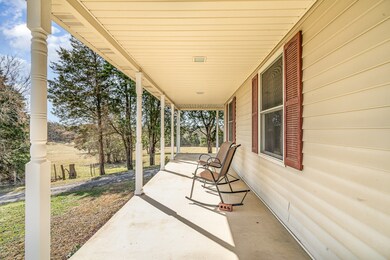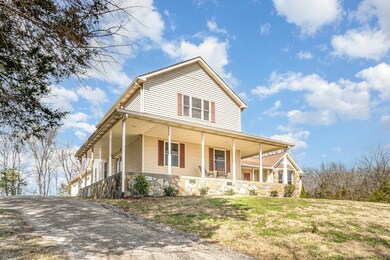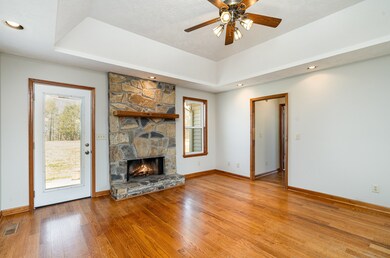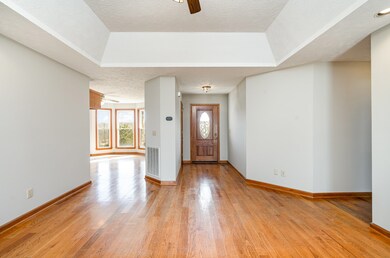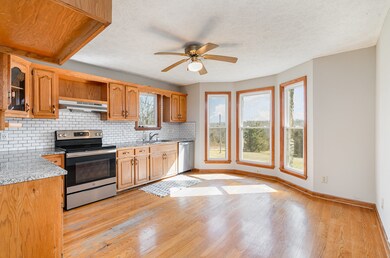
2164 Leeville Rd Mount Juliet, TN 37122
Highlights
- 3.65 Acre Lot
- No HOA
- Walk-In Closet
- Gladeville Elementary School Rated A
- Porch
- Cooling Available
About This Home
As of April 2025Don't miss this beautiful home offering incredible views and the perfect blend of comfort and style. The expansive wrap around porch welcomes you so bring the rocking chairs! Inside, you'll find gorgeous white oak floors throughout the main level, adding warmth and character to every room. The abundance of windows floods the space with natural light, creating an airy and open feel throughout. The family room has a cozy fireplace, creating a perfect atmosphere for family gatherings or quiet evenings. The oversized living room contains a Pellet Wood Stove with forced air heat exchanger. The rooms are enhanced with ceiling fans and recessed lighting, ensuring comfort and a modern touch. An additional versatile room can be used as an office or an exercise room to suit your lifestyle. The large kitchen offers granite counters, a subway tile backsplash, and stainless steel appliances. With tons of storage space throughout the house, you'll never be short on room for your belongings. Each bathroom in the home is generously sized. The primary bathroom features a separate tub and shower, perfect for relaxation, along with a huge walk-in closet. Step outside to the backyard, where you'll find a lovely porch perfect for entertaining, and a huge yard providing plenty of space for outdoor activities. The attached 3-car garage adds even more convenience. This home truly has it all – from its sought-after location to its charming features, land, and ample space. Don’t miss your chance to make it yours!
Last Agent to Sell the Property
Team Wilson Real Estate Partners Brokerage Phone: 6153388280 License #289414 Listed on: 02/27/2025
Home Details
Home Type
- Single Family
Est. Annual Taxes
- $2,327
Year Built
- Built in 1996
Lot Details
- 3.65 Acre Lot
Parking
- 3 Car Garage
Home Design
- Vinyl Siding
Interior Spaces
- 3,219 Sq Ft Home
- Property has 2 Levels
- Ceiling Fan
- Living Room with Fireplace
- Interior Storage Closet
- Crawl Space
- Dishwasher
Flooring
- Carpet
- Tile
Bedrooms and Bathrooms
- 5 Bedrooms | 4 Main Level Bedrooms
- Walk-In Closet
- 3 Full Bathrooms
Outdoor Features
- Patio
- Porch
Schools
- Gladeville Elementary School
- Gladeville Middle School
- Wilson Central High School
Utilities
- Cooling Available
- Heat Pump System
- Septic Tank
Community Details
- No Home Owners Association
- Roy Wayne Knox Prop Subdivision
Listing and Financial Details
- Assessor Parcel Number 094 00203 000
Ownership History
Purchase Details
Home Financials for this Owner
Home Financials are based on the most recent Mortgage that was taken out on this home.Purchase Details
Home Financials for this Owner
Home Financials are based on the most recent Mortgage that was taken out on this home.Purchase Details
Purchase Details
Purchase Details
Purchase Details
Purchase Details
Similar Homes in the area
Home Values in the Area
Average Home Value in this Area
Purchase History
| Date | Type | Sale Price | Title Company |
|---|---|---|---|
| Warranty Deed | $665,000 | Wilsonberry Title | |
| Deed | $297,000 | -- | |
| Deed | $125,500 | -- | |
| Deed | $20,000 | -- | |
| Warranty Deed | $20,000 | -- | |
| Deed | -- | -- | |
| Deed | -- | -- |
Mortgage History
| Date | Status | Loan Amount | Loan Type |
|---|---|---|---|
| Open | $465,000 | New Conventional | |
| Previous Owner | $175,000 | Commercial | |
| Previous Owner | $209,100 | No Value Available | |
| Previous Owner | $222,000 | No Value Available | |
| Previous Owner | $212,500 | No Value Available | |
| Previous Owner | $166,000 | No Value Available | |
| Previous Owner | $111,000 | No Value Available |
Property History
| Date | Event | Price | Change | Sq Ft Price |
|---|---|---|---|---|
| 04/23/2025 04/23/25 | Sold | $665,000 | -1.5% | $207 / Sq Ft |
| 03/22/2025 03/22/25 | Pending | -- | -- | -- |
| 02/27/2025 02/27/25 | For Sale | $674,900 | -- | $210 / Sq Ft |
Tax History Compared to Growth
Tax History
| Year | Tax Paid | Tax Assessment Tax Assessment Total Assessment is a certain percentage of the fair market value that is determined by local assessors to be the total taxable value of land and additions on the property. | Land | Improvement |
|---|---|---|---|---|
| 2024 | $2,327 | $121,900 | $33,100 | $88,800 |
| 2022 | $2,327 | $121,900 | $33,100 | $88,800 |
| 2021 | $2,327 | $121,900 | $33,100 | $88,800 |
| 2020 | $2,746 | $121,900 | $33,100 | $88,800 |
| 2019 | $2,746 | $109,000 | $31,175 | $77,825 |
| 2018 | $2,746 | $109,000 | $31,175 | $77,825 |
| 2017 | $2,746 | $109,000 | $31,175 | $77,825 |
| 2016 | $2,746 | $109,000 | $31,175 | $77,825 |
| 2015 | $2,802 | $109,000 | $31,175 | $77,825 |
| 2014 | $2,035 | $79,185 | $0 | $0 |
Agents Affiliated with this Home
-
Ben Wilson

Seller's Agent in 2025
Ben Wilson
Team Wilson Real Estate Partners
(615) 473-1786
109 in this area
484 Total Sales
-
Whitney King

Seller Co-Listing Agent in 2025
Whitney King
Tressler Real Estate
(615) 416-5442
57 in this area
240 Total Sales
-
Christina Williams
C
Buyer's Agent in 2025
Christina Williams
simpliHOM
(615) 290-0697
2 in this area
13 Total Sales
Map
Source: Realtracs
MLS Number: 2796885
APN: 094-002.03
- 580 Midgett Rd
- 274 Callis Rd
- 261 Blackbird Rd
- 5 Leeville Rd
- 762 Pintail Point
- 3068 Mallard Dr
- 3066 Mallard Dr
- 3064 Mallard Dr
- 3074 Mallard Dr
- 1312 Ruddy Way
- 1319 Ruddy Way
- 1420 Decoy Ln
- 1313 Ruddy Way
- 1314 Ruddy Way
- 1315 Ruddy Way
- 1317 Ruddy Way
- 3057 Mallard Dr
- 3044 Mallard Dr
- 708 Pintail Point
- SALEM Plan at Woodbridge Glen - Single Family

