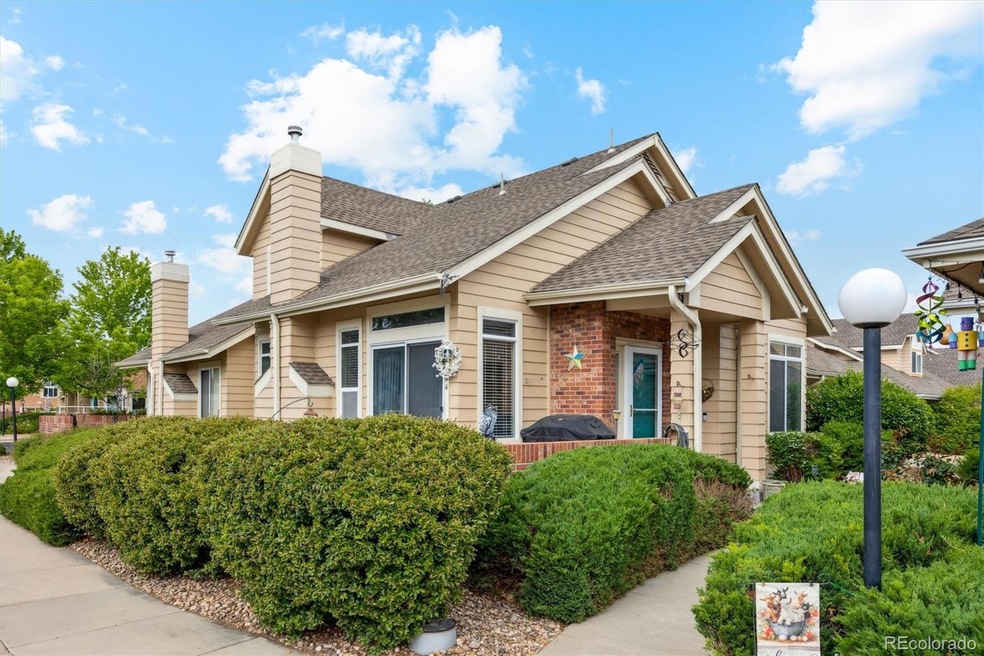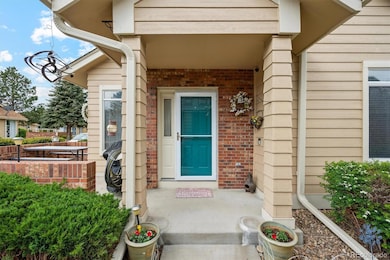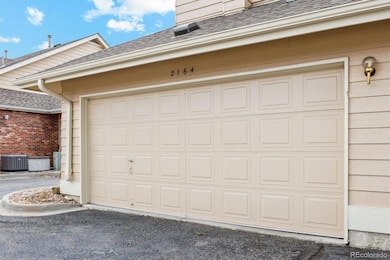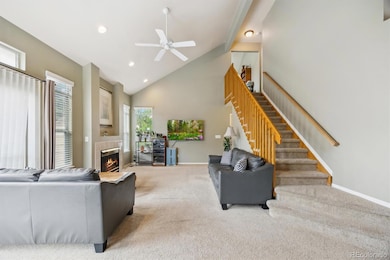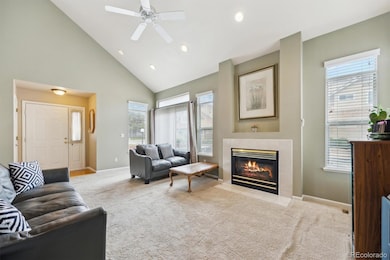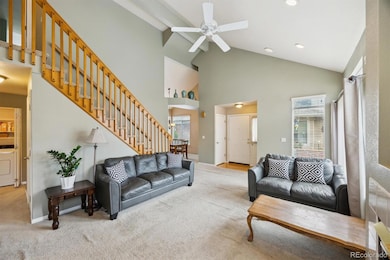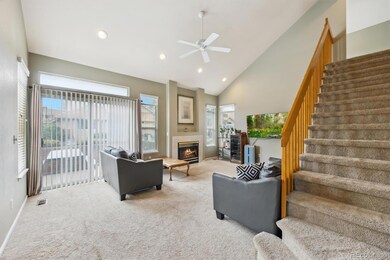2164 S Troy Way Unit 18 Aurora, CO 80014
Heather Ridge NeighborhoodEstimated payment $2,464/month
Highlights
- Clubhouse
- End Unit
- Tennis Courts
- Vaulted Ceiling
- Community Pool
- Home Office
About This Home
*Price reduced to allow buyer to replace carpet.*
Convenience, convenience, convenience. Welcome to this well-maintained, pet-free, smoke-free, and shoe-free home, thoughtfully cared for and gently lived in. Enjoy the convenience of numerous custom built-ins throughout, offering smart, stylish storage and exceptional functionality and convenience in every room. Recent updates include newer windows, kitchen countertop, exterior paint, and storm door. Bedroom and bath on the main level provide comfort/convenience and flexible living. Large master suite with vaulted ceiling, 5-piece bath, and walk-in closet. Spacious office/workspace for versatility of use. Step outside to a large patio - perfect for BBQs, relaxation, or play. End unit with convenient entry and guest parking. AMAZING LOCATION with easy access to major commuter routes, including I-225 and I-25, and just minutes from the RTD light rail and a variety of diverse restaurants, shopping, everyday amenities, and hospitals. Walking distance to Cherry Creek Schools, park, and pool (in addition to community pool). This is your chance to own a low-maintenance, high-functioning home in a prime location. Don’t miss it! This home qualifies for the Community Reinvestment Act, providing 1.75% of the loan amount as a credit towards Buyer's closing costs, prepaids, and discount points.
Listing Agent
HomeSmart Realty Brokerage Email: JiyoungJenLee@gmail.com,303-957-8151 License #100070106 Listed on: 05/28/2025

Townhouse Details
Home Type
- Townhome
Est. Annual Taxes
- $2,125
Year Built
- Built in 1993
HOA Fees
Parking
- 2 Car Attached Garage
Home Design
- Entry on the 1st floor
- Brick Exterior Construction
- Composition Roof
- Concrete Block And Stucco Construction
- Cedar
Interior Spaces
- 1,546 Sq Ft Home
- 2-Story Property
- Built-In Features
- Vaulted Ceiling
- Ceiling Fan
- Gas Fireplace
- Double Pane Windows
- Window Treatments
- Living Room with Fireplace
- Home Office
- Crawl Space
Kitchen
- Eat-In Kitchen
- Convection Oven
- Cooktop
- Microwave
- Dishwasher
- Disposal
Flooring
- Carpet
- Linoleum
Bedrooms and Bathrooms
- Walk-In Closet
- Jack-and-Jill Bathroom
Laundry
- Laundry Room
- Dryer
- Washer
Schools
- Ponderosa Elementary School
- Prairie Middle School
- Overland High School
Additional Features
- Smoke Free Home
- Patio
- End Unit
- Ground Level
- Forced Air Heating and Cooling System
Listing and Financial Details
- Exclusions: Deep fridge and freezer, personal property
- Assessor Parcel Number 033475267
Community Details
Overview
- Association fees include ground maintenance, maintenance structure, recycling, sewer, snow removal, trash, water
- Willowridge Duplex Condominium Association, Phone Number (303) 752-9644
- Willowridge Management Association, Phone Number (303) 369-1899
- Willowridge Duplex Subdivision
- Community Parking
Amenities
- Clubhouse
Recreation
- Tennis Courts
- Community Pool
Map
Home Values in the Area
Average Home Value in this Area
Tax History
| Year | Tax Paid | Tax Assessment Tax Assessment Total Assessment is a certain percentage of the fair market value that is determined by local assessors to be the total taxable value of land and additions on the property. | Land | Improvement |
|---|---|---|---|---|
| 2024 | $1,874 | $27,088 | -- | -- |
| 2023 | $1,874 | $27,088 | $0 | $0 |
| 2022 | $1,599 | $22,073 | $0 | $0 |
| 2021 | $1,609 | $22,073 | $0 | $0 |
| 2020 | $1,591 | $22,151 | $0 | $0 |
| 2019 | $1,535 | $22,151 | $0 | $0 |
| 2018 | $1,346 | $18,259 | $0 | $0 |
| 2017 | $1,327 | $18,259 | $0 | $0 |
| 2016 | $1,149 | $14,829 | $0 | $0 |
| 2015 | $1,093 | $14,829 | $0 | $0 |
| 2014 | $1,027 | $12,338 | $0 | $0 |
| 2013 | -- | $13,050 | $0 | $0 |
Property History
| Date | Event | Price | List to Sale | Price per Sq Ft |
|---|---|---|---|---|
| 10/15/2025 10/15/25 | Price Changed | $345,000 | -1.4% | $223 / Sq Ft |
| 08/28/2025 08/28/25 | Price Changed | $350,000 | -4.1% | $226 / Sq Ft |
| 06/26/2025 06/26/25 | Price Changed | $365,000 | -3.9% | $236 / Sq Ft |
| 05/28/2025 05/28/25 | For Sale | $380,000 | 0.0% | $246 / Sq Ft |
| 05/26/2025 05/26/25 | Price Changed | $380,000 | -- | $246 / Sq Ft |
Purchase History
| Date | Type | Sale Price | Title Company |
|---|---|---|---|
| Warranty Deed | $228,500 | None Available | |
| Personal Reps Deed | $150,000 | None Available | |
| Warranty Deed | $149,500 | -- | |
| Deed | -- | -- | |
| Deed | -- | -- |
Source: REcolorado®
MLS Number: 1587470
APN: 1973-25-2-28-002
- 2181 S Troy Way Unit 103
- 2136 S Scranton Way
- 2110 S Scranton Way
- 12685 E Pacific Cir Unit C
- 12685 E Pacific Cir Unit E
- 2231 S Vaughn Way Unit 114B
- 2210 S Vaughn Way Unit 103
- 2281 S Vaughn Way Unit 209A
- 2281 S Vaughn Way Unit 214A
- 12573 E Pacific Cir Unit C
- 12622 E Warren Dr Unit E
- 12534 E Pacific Cir Unit A
- 2101 S Victor St Unit B
- 2312 S Troy St Unit 2312
- 2306 S Troy St Unit A
- 12513 E Pacific Cir Unit C
- 12886 E Wesley Place
- 13304 E Asbury Dr
- 13221 E Asbury Dr Unit 101
- 13241 E Asbury Dr Unit 202
- 2120 S Vaughn Way Unit 202
- 2281 S Vaughn Way
- 2038 S Vaughn Way
- 2260 S Vaughn Way Unit 103
- 2205 S Racine Way
- 13222 E Iliff Ave
- 13290 E Jewell Ave Unit 104
- 2360 S Wheeling Cir
- 2639 S Xanadu Way
- 12073 E Harvard Ave Unit 3-103
- 1503 S Tucson St
- 13941 E Harvard Ave
- 14095 E Evans Ave
- 2337 S Blackhawk St
- 13963 E Jewell Ave
- 13058 E Amherst Ave
- 12446 E Amherst Cir
- 13988 E Utah Cir
- 1494 S Salem Way
- 11333 E Warren Ave
