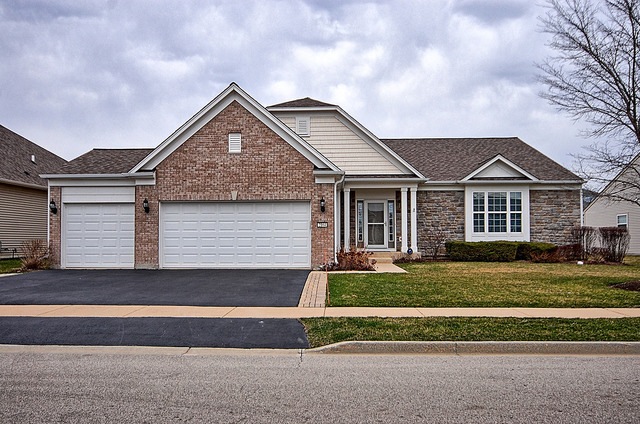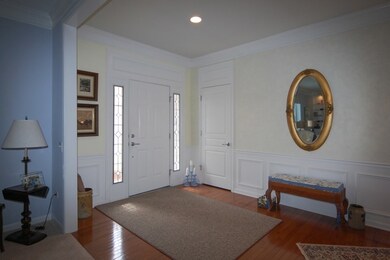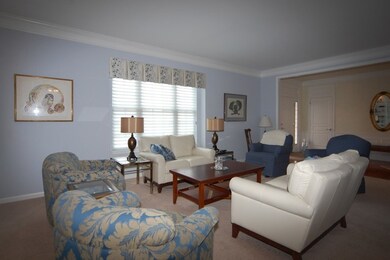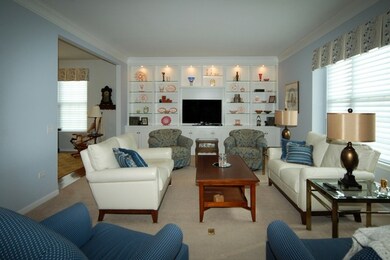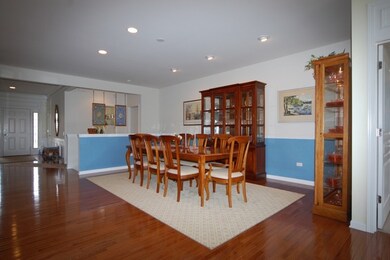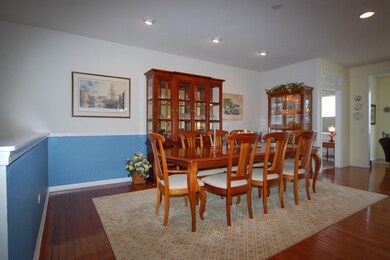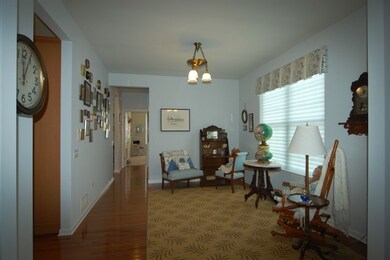
Estimated Value: $545,000 - $599,000
Highlights
- Senior Community
- Deck
- Ranch Style House
- Landscaped Professionally
- Property is adjacent to nature preserve
- 5-minute walk to Millennium Park
About This Home
As of June 2016Rare "Harbor Model" 3 bedrooms, 3 Full Baths and a 3 Car Garage on the "Preserve." Gleaming Hardwood floors plus carpet in the bedrooms & living rm while all baths & laundry have ceramic tile. Kitchen has 42" Maple cabs, quartz counter tops & all appliances stay. Designer window treatments and lighting stay as well. Large composite Deck overlooking the Preserve with a powered awning. This home has a Full basement as well as driveway ribbons and architectural shingles. A perfect floor plan for extra family members or a live in care giver.
Last Agent to Sell the Property
Clinnin Associates, Inc. License #471002744 Listed on: 02/24/2016
Last Buyer's Agent
Priscilla Lorenzin-Tomei
55 Places, LLC License #475144111
Home Details
Home Type
- Single Family
Est. Annual Taxes
- $13,172
Year Built
- 2007
Lot Details
- Property is adjacent to nature preserve
- Southern Exposure
- Landscaped Professionally
HOA Fees
- $221 per month
Parking
- Attached Garage
- Garage ceiling height seven feet or more
- Garage Transmitter
- Garage Door Opener
- Driveway
- Parking Included in Price
- Garage Is Owned
Home Design
- Ranch Style House
- Brick Exterior Construction
- Slab Foundation
- Asphalt Shingled Roof
- Stone Siding
- Vinyl Siding
Interior Spaces
- Entrance Foyer
- Breakfast Room
- Heated Sun or Florida Room
- Unfinished Basement
- Basement Fills Entire Space Under The House
- Storm Screens
Kitchen
- Breakfast Bar
- Walk-In Pantry
- Butlers Pantry
- Double Oven
- Microwave
- Dishwasher
- Kitchen Island
- Disposal
Bedrooms and Bathrooms
- Walk-In Closet
- Primary Bathroom is a Full Bathroom
- Dual Sinks
- No Tub in Bathroom
- Separate Shower
Laundry
- Dryer
- Washer
Outdoor Features
- Deck
Utilities
- Forced Air Heating and Cooling System
- Heating System Uses Gas
Community Details
- Senior Community
Listing and Financial Details
- Senior Tax Exemptions
- Homeowner Tax Exemptions
Ownership History
Purchase Details
Home Financials for this Owner
Home Financials are based on the most recent Mortgage that was taken out on this home.Purchase Details
Home Financials for this Owner
Home Financials are based on the most recent Mortgage that was taken out on this home.Purchase Details
Home Financials for this Owner
Home Financials are based on the most recent Mortgage that was taken out on this home.Similar Homes in Elgin, IL
Home Values in the Area
Average Home Value in this Area
Purchase History
| Date | Buyer | Sale Price | Title Company |
|---|---|---|---|
| Mitchell Edward C | -- | Fidelity National Title | |
| Wadsworth James R | -- | None Available | |
| Wadsworth James R | $458,000 | Pulte Midwest Title South |
Mortgage History
| Date | Status | Borrower | Loan Amount |
|---|---|---|---|
| Previous Owner | Wadsworth James R | $313,000 | |
| Previous Owner | Wadsworth James R | $313,600 | |
| Previous Owner | Wadsworth James R | $21,727 | |
| Previous Owner | Wadsworth James R | $360,000 | |
| Previous Owner | Wadsworth James R | $366,076 |
Property History
| Date | Event | Price | Change | Sq Ft Price |
|---|---|---|---|---|
| 06/24/2016 06/24/16 | Sold | $405,000 | -6.9% | $158 / Sq Ft |
| 04/07/2016 04/07/16 | Pending | -- | -- | -- |
| 02/24/2016 02/24/16 | For Sale | $435,000 | -- | $170 / Sq Ft |
Tax History Compared to Growth
Tax History
| Year | Tax Paid | Tax Assessment Tax Assessment Total Assessment is a certain percentage of the fair market value that is determined by local assessors to be the total taxable value of land and additions on the property. | Land | Improvement |
|---|---|---|---|---|
| 2023 | $13,172 | $156,431 | $31,101 | $125,330 |
| 2022 | $12,611 | $142,638 | $28,359 | $114,279 |
| 2021 | $12,171 | $133,357 | $26,514 | $106,843 |
| 2020 | $11,597 | $127,310 | $25,312 | $101,998 |
| 2019 | $11,216 | $121,270 | $24,111 | $97,159 |
| 2018 | $13,095 | $136,029 | $22,714 | $113,315 |
| 2017 | $12,589 | $128,596 | $21,473 | $107,123 |
| 2016 | $12,521 | $119,302 | $19,921 | $99,381 |
| 2015 | -- | $111,501 | $18,259 | $93,242 |
| 2014 | -- | $110,125 | $18,034 | $92,091 |
| 2013 | -- | $93,398 | $18,510 | $74,888 |
Agents Affiliated with this Home
-
Gerald Clinnin

Seller's Agent in 2016
Gerald Clinnin
Clinnin Associates, Inc.
(847) 975-5800
57 Total Sales
-
P
Buyer's Agent in 2016
Priscilla Lorenzin-Tomei
55 Places, LLC
(630) 346-3778
128 Total Sales
Map
Source: Midwest Real Estate Data (MRED)
MLS Number: MRD09147993
APN: 06-20-476-023
- 632 Tuscan View Dr
- 644 Tuscan View
- 2452 Rolling Ridge
- 2909 Kelly Dr
- 2507 Rolling Ridge
- 605 Waterford Rd
- 2896 Killarny Dr
- 608 Waterford Rd
- 604 Erin Dr
- 600 Waterford Rd
- 500 S Randall Rd
- 2628 Venetian Ln
- 2535 Harvest Valley
- 585 Waterford Rd
- 581 Wexford Dr
- 591 Waterford Rd Unit 269
- 2898 Killarny Dr
- 1045 Crane Pointe
- 610 Erin Dr
- 607 Donegel Dr
- 2164 Sandpiper Way
- 2166 Sandpiper Way
- 2162 Sandpiper Way
- 2462 Sandy Stream Ln
- 2168 Sandpiper Way
- 2165 Sandpiper Way
- 2167 Sandpiper Way
- 2161 Sandpiper Way
- 2460 Sandy Stream Ln
- 2169 Sandpiper Way
- 2163 Sandpiper Way
- 2159 Sandpiper Way
- 2156 Sandpiper Way
- 2171 Sandpiper Way
- 2157 Sandpiper Way
- 624 Tuscan View
- 622 Tuscan View
- 626 Tuscan View
- 620 Tuscan View
- 2154 Sandpiper Way
