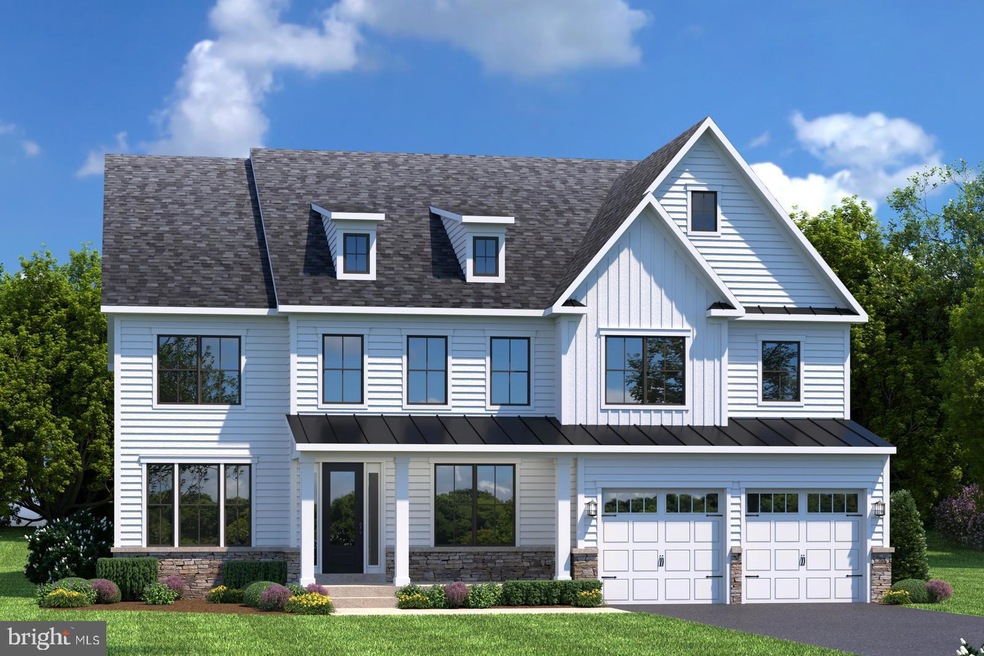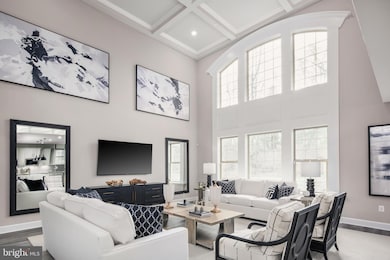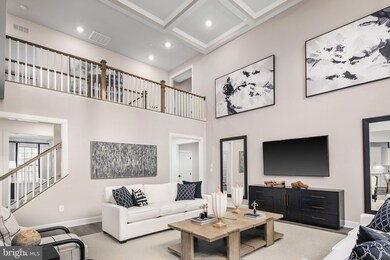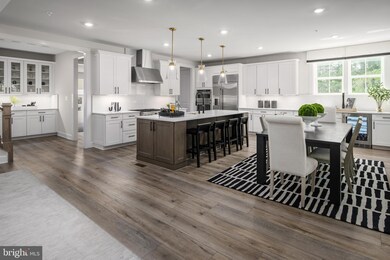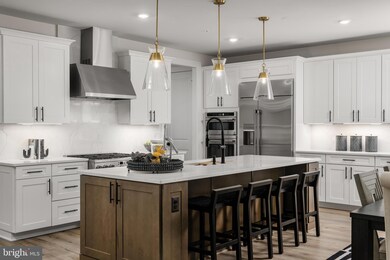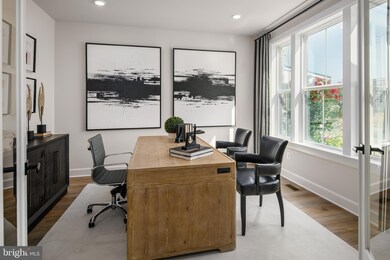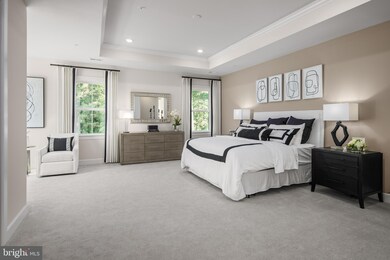21649 Providence Dr Unit 84 Rehoboth Beach, DE 19971
Estimated payment $9,009/month
Highlights
- Beach
- Home fronts navigable water
- Fitness Center
- Rehoboth Elementary School Rated A
- Water Access
- New Construction
About This Home
CREEK/BAY VIEWS!! END OF SUMMER DELIVERY DATE AVAILABLE! The Santorini model offers 5 bedrooms, 5.5 Bathrooms, Outdoor fireplace, Coffered Ceiling & Stunning Arched Windows in the Two Story Great Room. The grand foyer is framed on either side by a formal dining room and study. The gourmet kitchen includes a large island and overlooks the 2-story family room and dining area. A first floor suite and full bathroom is tucked away so your guests can enjoy their privacy. Upstairs, the luxury owners’ suite features two enormous walk-in closets and a spa-like bathroom with dual vanities, soaking tub AND Shower. Three additional bedrooms include ensuite baths and walk-in closets. Get Started now to enjoy your new home in the Summer of 2025! Welcome Home to NV Homes at Osprey Point. The only new bay front home community in Rehoboth Beach just 4 miles to downtown Rehoboth. Offering a coastal inspired amenity center, outdoor pool and pickelball. Photos are representative. Set up your visit to Osprey Point today!
Listing Agent
(240) 305-1275 info@realurbanrealty.com NVR, INC. License #WVB230300909 Listed on: 05/01/2025
Home Details
Home Type
- Single Family
Year Built
- Built in 2025 | New Construction
Lot Details
- 8,557 Sq Ft Lot
- Home fronts navigable water
- Property is in excellent condition
HOA Fees
- $234 Monthly HOA Fees
Parking
- 2 Car Direct Access Garage
- 2 Driveway Spaces
- Front Facing Garage
- Garage Door Opener
Home Design
- Coastal Architecture
- Architectural Shingle Roof
Interior Spaces
- 4,295 Sq Ft Home
- Property has 2 Levels
- Crawl Space
Bedrooms and Bathrooms
Outdoor Features
- Water Access
- Property near a bay
Utilities
- Forced Air Heating and Cooling System
- Tankless Water Heater
- Natural Gas Water Heater
- Cable TV Available
Listing and Financial Details
- Tax Lot MDCOP0084
Community Details
Overview
- $1,500 Capital Contribution Fee
- Association fees include pool(s), snow removal, trash, recreation facility, common area maintenance
- Built by NV Homes
- Osprey Point Subdivision, Santorini Floorplan
Amenities
- Common Area
- Clubhouse
- Game Room
Recreation
- Beach
- Fitness Center
- Community Pool
- Dog Park
Map
Home Values in the Area
Average Home Value in this Area
Property History
| Date | Event | Price | List to Sale | Price per Sq Ft |
|---|---|---|---|---|
| 05/02/2025 05/02/25 | Pending | -- | -- | -- |
| 05/01/2025 05/01/25 | For Sale | $1,397,040 | -- | $325 / Sq Ft |
Source: Bright MLS
MLS Number: DESU2085324
- 35594 Canell Bay Ct
- 33016 Ethan Allen Dr
- 21394 Catalina Cir Unit C4
- 35745 Carmel Terrace Unit C-38
- 22 Arnell Rd
- 35710 Carmel Terrace
- 28 Marshall Rd
- The Walker Plan at Cattail Villas - Townhomes
- 21250 G St Unit G-19
- 21527 Cattail Dr
- 21522 Cattail Dr Unit 121
- 21522 Cattail Dr
- 20487 Baymont Ct
- 35594 Goff St
- 11 Arnell Rd
- 21535 Cattail Dr
- 21537 Cattail Dr
- 21530 Cattail Dr Unit 118
- 21530 Cattail Dr
- 21530 Cattail Dr Unit 116
