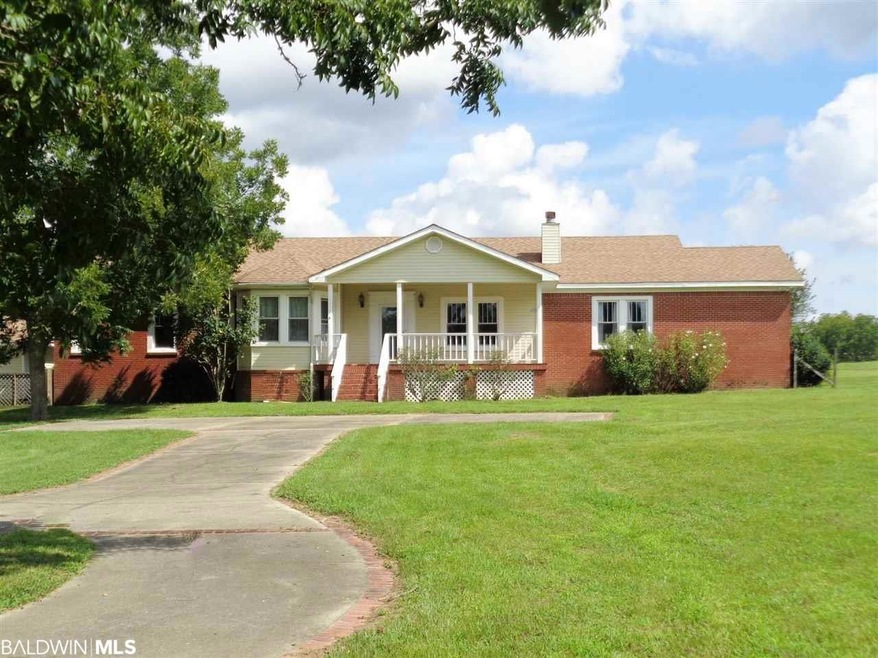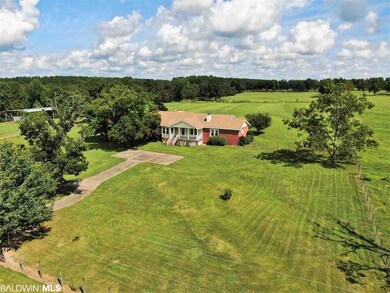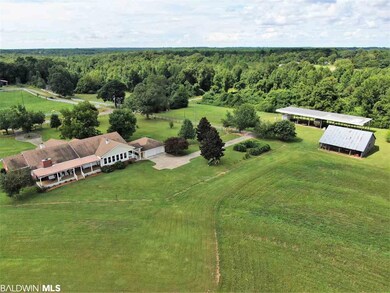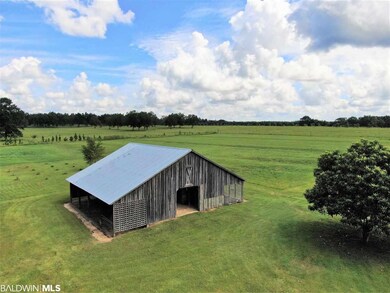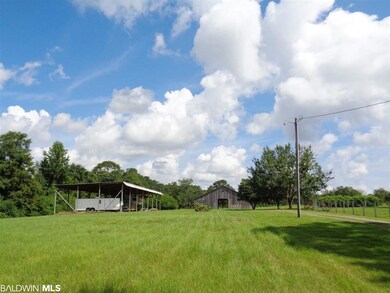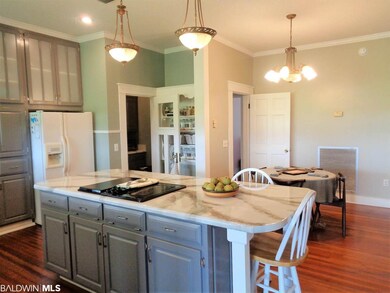
2165 James Rd Atmore, AL 36502
Estimated Value: $335,000 - $403,596
Highlights
- Barn
- RV Garage
- Fireplace in Primary Bedroom
- Stables
- Gated Community
- Traditional Architecture
About This Home
As of June 2020Speechless...this one will leave you speechless! This beautiful farmhouse was built in 1920 but has all the modern conveniences you could ask for while retaining the most special things about a home from this period. Situated on a pristine 7.4+/- acres the views from every window will take your breath away. If it's your first home or your forever home this 3 or 4 bedroom/ 2.5 bath home is a dream come true. Here are the highlights of the old: 4 working fireplaces, hand-laid historic tiles in guest bath and laundry, stained glass details, high ceilings with crown molding, heart pine floors that just gleam, butler pantry, built-in bookcases, wide casings on doors and windows, swinging kitchen door,formal living and dining rooms, over-sized window seat and a gracious back porch. Here are the highlights of the new: 2 updated HVAC systems, double pane windows, high end appliances (including built-in double oven and down draft stove, updated fixtures, huge, modern master bath with double walk in closets, kitchen modernization with custom cabinet and storage galore, home office with fireplace could easily be 4th bedroom, en suite bathroom in guest bedroom, sun room with wall of windows, great room open to bright airy kitchen, and so much more... Here are some outside amenities: beautifully maintained horse barn with hay loft, covered side storage, 3 stalls with hay mangers, wash rack, concrete aisle/breezeway, feed room, tack room and storage. Front paddock with wood fencing. Hay pasture as well! There is a site for round pen/arena/flat work. There is also a 7 bay, approx. 20' high pole barn that was used for hay and equipment storage and is powered with 400 amp service. Partial fencing. Several pecan trees. Detached 2 car garage, paved drive with brick details and more. Words and even pictures don't do this homestead justice...you just have to schedule your private showing today! Come fall in love!
Home Details
Home Type
- Single Family
Est. Annual Taxes
- $820
Year Built
- Built in 1920
Lot Details
- 7.4 Acre Lot
- Lot Dimensions are 495' x 660'
- Partially Fenced Property
- Landscaped
- Few Trees
- Property is zoned Not Zoned
Home Design
- Traditional Architecture
- Brick Exterior Construction
- Pillar, Post or Pier Foundation
- Wood Frame Construction
- Dimensional Roof
- Ridge Vents on the Roof
- Wood Siding
- Vinyl Siding
Interior Spaces
- 3,160 Sq Ft Home
- 1-Story Property
- High Ceiling
- ENERGY STAR Qualified Ceiling Fan
- Ceiling Fan
- Wood Burning Fireplace
- Double Pane Windows
- Entrance Foyer
- Great Room with Fireplace
- 4 Fireplaces
- Living Room with Fireplace
- Dining Room
- Home Office
- Sun or Florida Room
- Storage
- Utility Room
- Fire and Smoke Detector
Kitchen
- Breakfast Area or Nook
- Breakfast Bar
- Double Oven
- Electric Range
- Dishwasher
Flooring
- Wood
- Tile
Bedrooms and Bathrooms
- 3 Bedrooms
- Fireplace in Primary Bedroom
- Split Bedroom Floorplan
- En-Suite Primary Bedroom
- Dual Closets
- Dual Vanity Sinks in Primary Bathroom
- Garden Bath
- Separate Shower
Laundry
- Dryer
- Washer
Parking
- Detached Garage
- RV Garage
Outdoor Features
- Patio
- Outdoor Storage
Utilities
- Central Heating and Cooling System
- Electric Water Heater
- Satellite Dish
Additional Features
- Barn
- Stables
Community Details
- Fenced around community
- Gated Community
Listing and Financial Details
- Assessor Parcel Number 27-08-28-0-000-004.000
Ownership History
Purchase Details
Home Financials for this Owner
Home Financials are based on the most recent Mortgage that was taken out on this home.Purchase Details
Similar Homes in Atmore, AL
Home Values in the Area
Average Home Value in this Area
Purchase History
| Date | Buyer | Sale Price | Title Company |
|---|---|---|---|
| Lambert Trenton D | $150,000 | -- | |
| Campbell John | -- | -- |
Property History
| Date | Event | Price | Change | Sq Ft Price |
|---|---|---|---|---|
| 06/26/2020 06/26/20 | Sold | $315,000 | 0.0% | $100 / Sq Ft |
| 05/22/2020 05/22/20 | Pending | -- | -- | -- |
| 04/28/2020 04/28/20 | Price Changed | $315,000 | -4.3% | $100 / Sq Ft |
| 03/18/2020 03/18/20 | Price Changed | $329,000 | -5.7% | $104 / Sq Ft |
| 10/01/2019 10/01/19 | For Sale | $349,000 | 0.0% | $110 / Sq Ft |
| 09/20/2019 09/20/19 | Pending | -- | -- | -- |
| 08/26/2019 08/26/19 | For Sale | $349,000 | +132.7% | $110 / Sq Ft |
| 06/12/2015 06/12/15 | Sold | $150,000 | 0.0% | $47 / Sq Ft |
| 06/02/2015 06/02/15 | Pending | -- | -- | -- |
| 12/11/2013 12/11/13 | For Sale | $150,000 | -- | $47 / Sq Ft |
Tax History Compared to Growth
Tax History
| Year | Tax Paid | Tax Assessment Tax Assessment Total Assessment is a certain percentage of the fair market value that is determined by local assessors to be the total taxable value of land and additions on the property. | Land | Improvement |
|---|---|---|---|---|
| 2024 | -- | $35,260 | $0 | $0 |
| 2023 | $0 | $33,900 | $0 | $0 |
| 2022 | $0 | $34,720 | $0 | $0 |
| 2021 | $1,166 | $34,720 | $0 | $0 |
| 2020 | $879 | $0 | $0 | $0 |
| 2019 | $824 | $24,940 | $0 | $0 |
| 2018 | $820 | $24,840 | $0 | $0 |
| 2017 | $742 | $22,600 | $0 | $0 |
| 2015 | -- | $45,684 | $7,184 | $38,500 |
| 2014 | -- | $2,480 | $2,480 | $0 |
Agents Affiliated with this Home
-
Lisa Reynolds

Seller's Agent in 2020
Lisa Reynolds
Reynolds Real Estate
(251) 379-0218
155 Total Sales
-
Ann Gordon
A
Seller's Agent in 2015
Ann Gordon
FirstSouth Properties
(251) 577-1600
24 Total Sales
Map
Source: Baldwin REALTORS®
MLS Number: 288171
APN: 27-08-28-0-000-004.000
- 22 Stokley Ct
- 0 Stokley Ct Unit 7578972
- 0 Stokley Ct Unit 379129
- 0 Stokley Ct Unit 379130
- 0 Stokley Ct Unit 7578975
- Lot #10 Stokley Ct
- 0 Maple Wood Dr Unit 662073
- 151 Mockingbird Ln
- 56 Hummingbird Ln
- 60037 Ammons Rd
- 0 Highway 31 Unit 23789774
- 8300 Nokomis Rd
- 52000 BLock U S Highway 31
- 0 West Rd Unit 655873
- 0 West Rd Unit 8 371124
- 0 Lonnie Hadley Rd Unit 373281
- Lot 2- 23799 Lonnie Hadley Rd
- 23799 Lonnie Hadley Rd
- Lot 4 & 5 Lonnie Hadley Rd Unit 5,4
- 0 County Road 47 Unit 374566
- 2165 James Rd
- 0 James Rd Unit 610041
- 0 James Rd Unit 331780
- 0 James Rd Unit 192981
- 0 James Rd Unit 72 0182418
- 0 James Rd
- 1980 James Rd
- 1967 James Rd
- 2190 James Rd
- 2190 James Rd
- 125 Rabbits Run
- 0 Rabbits Run Unit 389706
- 0 Rabbits Run Unit 391210
- 0 Rabbits Run Unit 440934
- 0 Rabbits Run Unit 495151
- 0 Rabbits Run Unit 563831
- 0 Rabbits Run Unit 578730
- 263 Rabbits Run
- 1880 James Rd
- 34 Shiloh Rd
