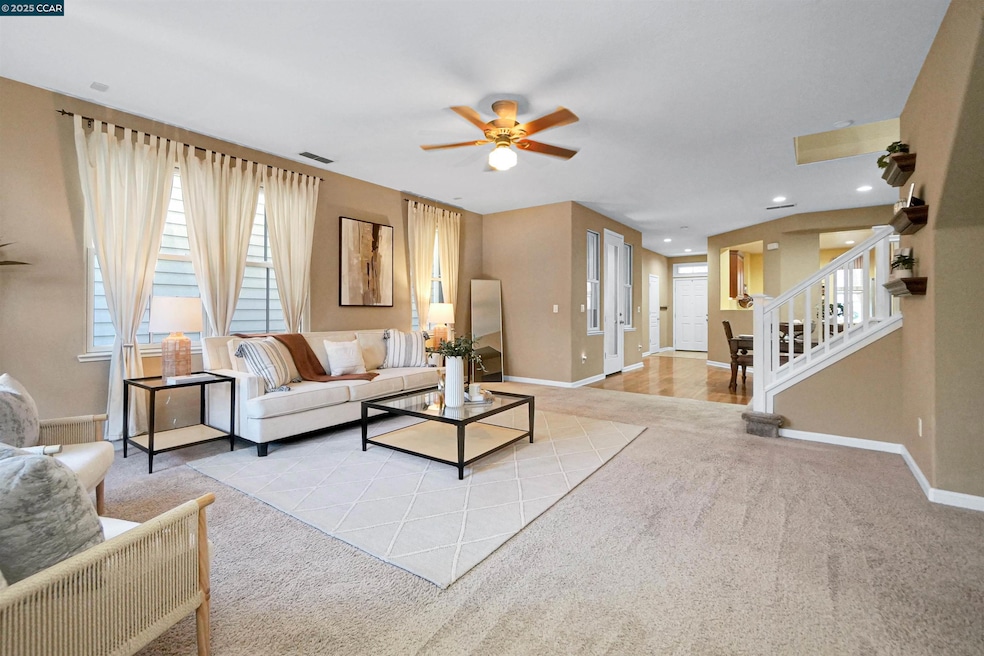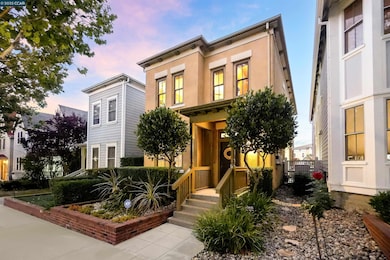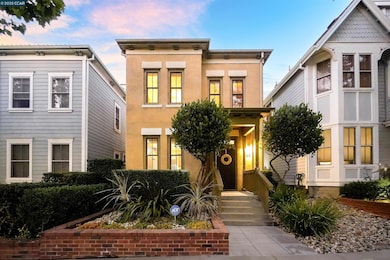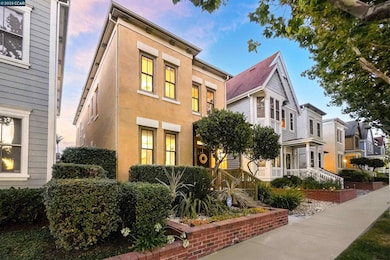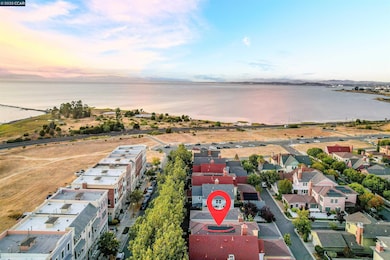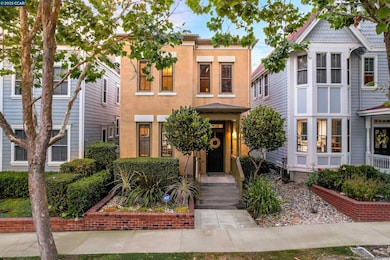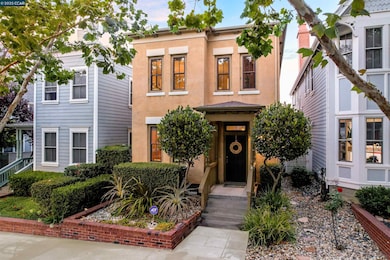2165 Railroad Ave Hercules, CA 94547
The Waterfront NeighborhoodEstimated payment $5,596/month
Highlights
- Updated Kitchen
- Contemporary Architecture
- Solid Surface Countertops
- Hercules High School Rated 9+
- Wood Flooring
- 3-minute walk to Railroad Park
About This Home
Motivated Seller! Introducing the Italianate Model in the coveted Promenade Waterfront community – a home where sophisticated design meets tranquil waterfront living. This 2,040 sq ft, 4-bedroom, 2.5-bath residence features a designer kitchen with stainless-steel appliances, quartz countertops, custom copper sink, breakfast nook with coffee bar, and upgraded cherry wood cabinetry which is carried throughout the entire home. Enjoy a spacious great room, a master bath with oversized jetted tub, high-efficiency dual-zone HVAC with ceiling fans, and owned solar. Outdoors, the drought-tolerant landscape pairs beautifully with serene water views, the community’s newly completed Bayfront trails, and excellent parks within a few minutes walk. With its remarkably low $15/month HOA, built-in security system, and walkable access to local favorites like Powder Keg, Leila by the Bay, and Hizcafe, this home offers the perfect blend of elegance, comfort, and lifestyle topped with undeniable CHARM!
Home Details
Home Type
- Single Family
Est. Annual Taxes
- $11,197
Year Built
- Built in 2003
Lot Details
- 2,700 Sq Ft Lot
- Zero Lot Line
HOA Fees
- $15 Monthly HOA Fees
Parking
- 2 Car Detached Garage
- Garage Door Opener
Home Design
- Contemporary Architecture
- Composition Shingle Roof
- Stucco
Interior Spaces
- 2-Story Property
- Double Pane Windows
- Living Room with Fireplace
Kitchen
- Updated Kitchen
- Breakfast Area or Nook
- Built-In Self-Cleaning Oven
- Built-In Range
- Microwave
- Plumbed For Ice Maker
- Dishwasher
- Solid Surface Countertops
- Trash Compactor
Flooring
- Wood
- Carpet
- Laminate
- Tile
- Vinyl
Bedrooms and Bathrooms
- 4 Bedrooms
Laundry
- Dryer
- Washer
- 220 Volts In Laundry
Eco-Friendly Details
- Solar owned by seller
Utilities
- Zoned Heating and Cooling System
- Gas Water Heater
Community Details
- Association Phone (925) 901-0225
- Promenade Subdivision
- Greenbelt
Listing and Financial Details
- Assessor Parcel Number 4044900084
Map
Home Values in the Area
Average Home Value in this Area
Tax History
| Year | Tax Paid | Tax Assessment Tax Assessment Total Assessment is a certain percentage of the fair market value that is determined by local assessors to be the total taxable value of land and additions on the property. | Land | Improvement |
|---|---|---|---|---|
| 2025 | $11,197 | $721,098 | $258,391 | $462,707 |
| 2024 | $10,998 | $706,960 | $253,325 | $453,635 |
| 2023 | $10,998 | $693,099 | $248,358 | $444,741 |
| 2022 | $10,836 | $679,510 | $243,489 | $436,021 |
| 2021 | $10,815 | $666,187 | $238,715 | $427,472 |
| 2019 | $10,241 | $646,430 | $231,636 | $414,794 |
| 2018 | $9,927 | $633,756 | $227,095 | $406,661 |
| 2017 | $9,760 | $621,331 | $222,643 | $398,688 |
| 2016 | $9,592 | $609,149 | $218,278 | $390,871 |
| 2015 | $8,863 | $545,000 | $194,980 | $350,020 |
| 2014 | $8,085 | $480,000 | $171,725 | $308,275 |
Property History
| Date | Event | Price | List to Sale | Price per Sq Ft |
|---|---|---|---|---|
| 10/28/2025 10/28/25 | For Sale | $848,000 | -4.5% | $416 / Sq Ft |
| 10/20/2025 10/20/25 | Price Changed | $888,000 | -1.2% | $435 / Sq Ft |
| 09/23/2025 09/23/25 | For Sale | $898,888 | -- | $441 / Sq Ft |
Purchase History
| Date | Type | Sale Price | Title Company |
|---|---|---|---|
| Grant Deed | $600,000 | First American Title Company | |
| Interfamily Deed Transfer | -- | First American Title | |
| Quit Claim Deed | -- | Chicago Title | |
| Grant Deed | $70,500 | Chicago Title | |
| Grant Deed | $532,000 | Chicago Title |
Mortgage History
| Date | Status | Loan Amount | Loan Type |
|---|---|---|---|
| Open | $488,400 | FHA | |
| Previous Owner | $369,000 | Purchase Money Mortgage | |
| Closed | $69,150 | No Value Available |
Source: Contra Costa Association of REALTORS®
MLS Number: 41112496
APN: 404-490-008-4
- 1018 Promenade St
- 218 Apollo Unit 4
- 166 Kensington Cir
- 406 Olympus Unit 5
- 303 Atlas Dr Unit 7
- 2105 Drake Ln
- 1861 Shasta Ln
- 2003 De Anza Ln
- 319 Skelly
- Muir Plan at Owl Ranch
- 122 Mcleod
- 307 Skelly
- 313 Skelly
- Montara Plan at Owl Ranch
- Sierra Plan at Owl Ranch
- 122 McCleod
- 105 Devonwood
- 613 Devonwood Unit 613
- 332 N Wildwood
- 340 N Wildwood
- 1148 Promenade St Unit ID1304980P
- 1105 Promenade St Unit 1105 Promenade Street #A
- 2525 Bayfront Blvd
- 2200 John Muir Pkwy
- 2027 Tsushima St
- 2186 Tsushima St
- 1375 Sycamore Ave
- 806 Devonwood
- 1006 Devonwood
- 1202 Devonwood
- 436 N Wildwood Unit 61
- 2008 Forest Run
- 1402 Forest Run Unit 1402 Forest Run
- 2186 San Pablo Ave
- 1550 Sycamore Ave
- 100 Copper Beech Glen
- 530 Sunnyview Dr
- 585 Sunnyview Dr
- 1139 San Pablo Ave Unit 7
- 1541 Buckeye Ct
