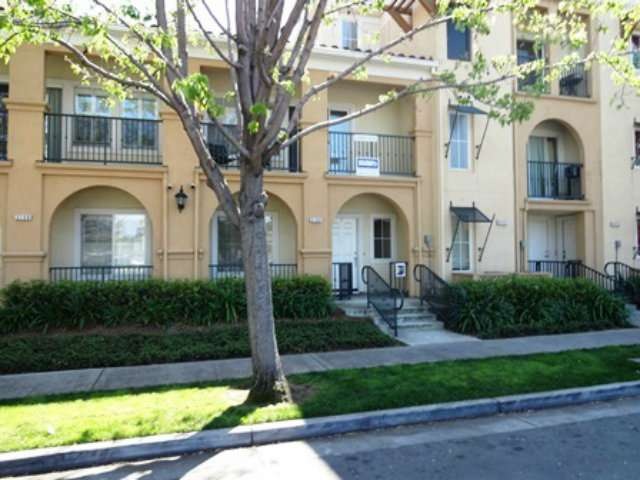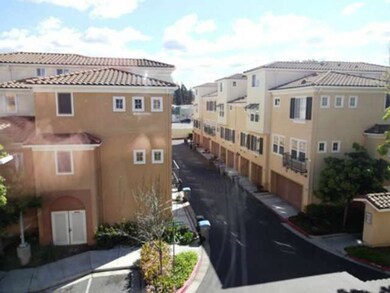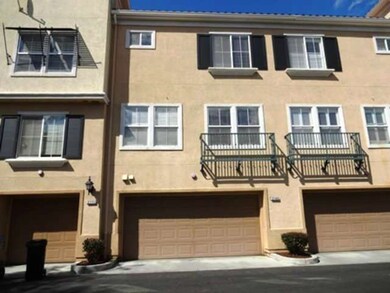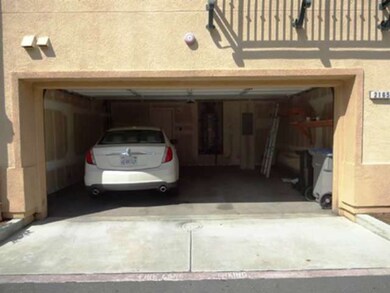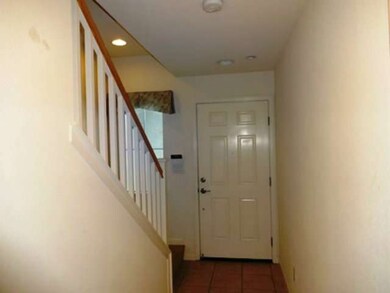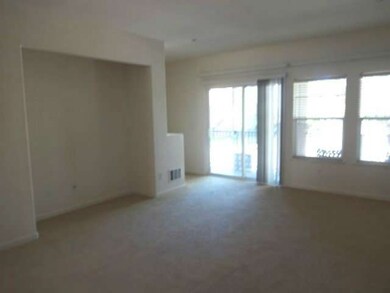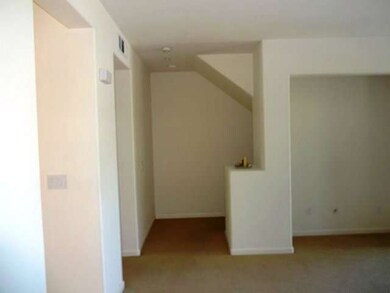
2165 Sonador Commons Unit 6 San Jose, CA 95128
Fruitdale NeighborhoodEstimated Value: $1,120,000 - $1,167,338
Highlights
- Primary Bedroom Suite
- Garden View
- Community Pool
- Del Mar High School Rated A-
- Sauna
- Eat-In Kitchen
About This Home
As of January 2015MEDITTARANEAN VILLA STYLE TOWNHOME WITH 3 BEDROOMS + 3 BATHS. ONE BEDROOM + BATH ON EACH LEVEL. CLOSE TO PARKS, SCHOOL, SHOPPING AND WALKING DISTANCE TO THE LIGHT RAIL( TWO BLOCKS AWAY). THE PRUNEYARD SHOPPING CENTER AND VALLEY MEDICAL CENTER ARE WITHIN WALKING DISTANCE. BEAUTIFUL POOL & SPA. HOA IS $360 AND INCLUDES WATER + POOL. THIS IS THE LARGEST MODEL IN THE COMPLEX.
Last Agent to Sell the Property
Robert Stewart
Corcoran Icon Properties License #00514363 Listed on: 10/23/2014
Last Buyer's Agent
NANCY RUIS
Property Details
Home Type
- Condominium
Est. Annual Taxes
- $9,785
Year Built
- Built in 2002
Lot Details
- 1,612
Home Design
- Foundation Moisture Barrier
- Slab Foundation
- Tile Roof
Interior Spaces
- 1,811 Sq Ft Home
- 2-Story Property
- Dining Room
- Garden Views
- Eat-In Kitchen
Bedrooms and Bathrooms
- 3 Bedrooms
- Primary Bedroom Suite
- 3 Full Bathrooms
- Bathtub with Shower
- Walk-in Shower
Utilities
- Forced Air Heating and Cooling System
Listing and Financial Details
- Assessor Parcel Number 282-53-042
Community Details
Overview
- Property has a Home Owners Association
- Association fees include landscaping / gardening, pool spa or tennis, management fee, reserves, roof, sewer, maintenance - unit yard, cable / dish, common area electricity, decks, exterior painting, fencing, unit coverage insurance
- Palomar Association
Amenities
- Sauna
Recreation
- Community Pool
Ownership History
Purchase Details
Home Financials for this Owner
Home Financials are based on the most recent Mortgage that was taken out on this home.Purchase Details
Home Financials for this Owner
Home Financials are based on the most recent Mortgage that was taken out on this home.Purchase Details
Home Financials for this Owner
Home Financials are based on the most recent Mortgage that was taken out on this home.Similar Homes in San Jose, CA
Home Values in the Area
Average Home Value in this Area
Purchase History
| Date | Buyer | Sale Price | Title Company |
|---|---|---|---|
| The Li Jiang Trust | -- | Accommodation | |
| Li Xiaolei | -- | Fidelity National Title Co | |
| Li Xiaolei | $600,000 | Fidelity National Title Co | |
| Stewart Robert M | -- | None Available | |
| Hebert Mary Joan | $476,000 | Alliance Title Company |
Mortgage History
| Date | Status | Borrower | Loan Amount |
|---|---|---|---|
| Open | Li Xiaolei | $360,000 | |
| Previous Owner | Hebert Mary Joan | $380,720 | |
| Closed | Hebert Mary Joan | $71,385 |
Property History
| Date | Event | Price | Change | Sq Ft Price |
|---|---|---|---|---|
| 01/16/2015 01/16/15 | Sold | $600,000 | -4.0% | $331 / Sq Ft |
| 01/10/2015 01/10/15 | Pending | -- | -- | -- |
| 01/05/2015 01/05/15 | For Sale | $625,000 | 0.0% | $345 / Sq Ft |
| 12/17/2014 12/17/14 | Pending | -- | -- | -- |
| 12/08/2014 12/08/14 | Price Changed | $625,000 | -3.5% | $345 / Sq Ft |
| 10/24/2014 10/24/14 | Price Changed | $648,000 | +1.6% | $358 / Sq Ft |
| 10/23/2014 10/23/14 | For Sale | $638,000 | -- | $352 / Sq Ft |
Tax History Compared to Growth
Tax History
| Year | Tax Paid | Tax Assessment Tax Assessment Total Assessment is a certain percentage of the fair market value that is determined by local assessors to be the total taxable value of land and additions on the property. | Land | Improvement |
|---|---|---|---|---|
| 2024 | $9,785 | $706,964 | $353,482 | $353,482 |
| 2023 | $9,605 | $693,102 | $346,551 | $346,551 |
| 2022 | $9,553 | $679,512 | $339,756 | $339,756 |
| 2021 | $9,367 | $666,190 | $333,095 | $333,095 |
| 2020 | $9,108 | $659,360 | $329,680 | $329,680 |
| 2019 | $8,991 | $646,432 | $323,216 | $323,216 |
| 2018 | $8,744 | $633,758 | $316,879 | $316,879 |
| 2017 | $8,634 | $621,332 | $310,666 | $310,666 |
| 2016 | $8,154 | $609,150 | $304,575 | $304,575 |
| 2015 | $7,611 | $562,983 | $236,596 | $326,387 |
| 2014 | -- | $551,956 | $231,962 | $319,994 |
Agents Affiliated with this Home
-

Seller's Agent in 2015
Robert Stewart
Corcoran Icon Properties
(408) 923-2411
7 Total Sales
-
N
Buyer's Agent in 2015
NANCY RUIS
Map
Source: MLSListings
MLS Number: ML81438144
APN: 282-53-042
- 2310 Aram Ave
- 1311 Chandon Ct
- 581 Pamlar Ave
- 920 Arnold Way
- 145 Quail Hollow Dr Unit 145
- 1182 Leigh Ave
- 1660 De Rose Way
- 2479 Aram Ave
- 1932 Huxley Ct
- 155 Quail Hollow Dr Unit 155
- 162 Quail Hollow Dr Unit 162
- 1150 Francisco Ave
- 1566 Stokes St
- 1023 Delna Manor Ln Unit Lane
- 980 Princess Anne Dr
- 1726 Cheney Dr
- 1718 Braddock Ct
- 935 Ravenscourt Ave
- 1175 Ravenscourt Ave
- 1536 Camino Cerrado
- 2165 Sonador Commons Unit 6
- 2171 Sonador Commons Unit 5
- 2159 Sonador Commons Unit 7
- 2153 Sonador Commons
- 2153 Sonador Commons
- 2177 Sonador Commons
- 2149 Sonador Commons Unit 9
- 2183 Sonador Commons
- 2189 Sonador Commons
- 2145 Sonador Commons Unit 10
- 2141 Sonador Commons
- 1402 Allegado Alley Unit 76
- 2137 Sonador Commons Unit 12
- 1406 Allegado Alley
- 1401 Allegado Alley Unit 85
- 2131 Sonador Commons
- 1405 Allegado Alley Unit 86
- 1410 Allegado Alley Unit 78
- 1403 Alegria Loop
- 2125 Sonador Commons
