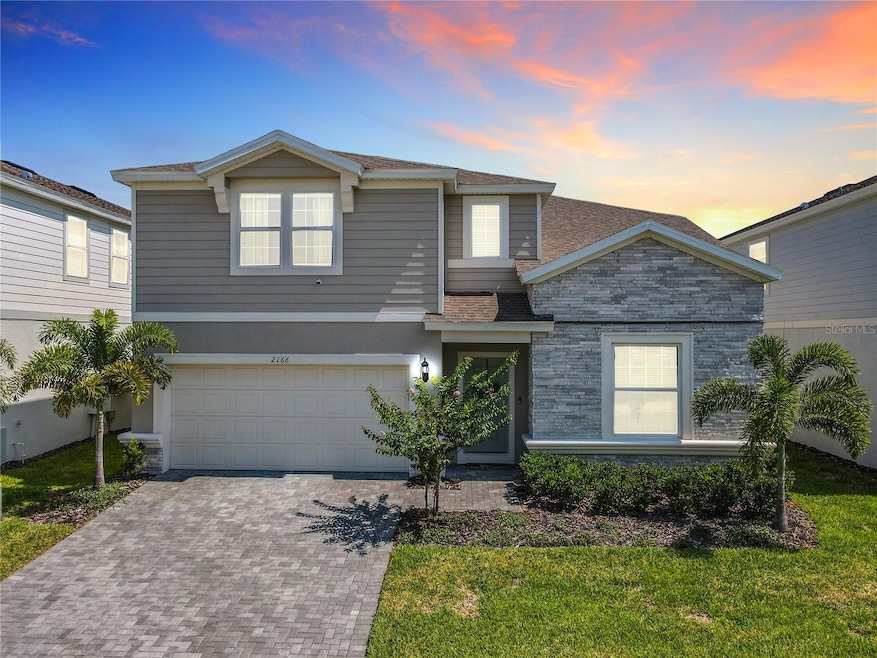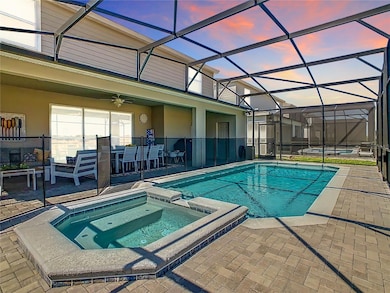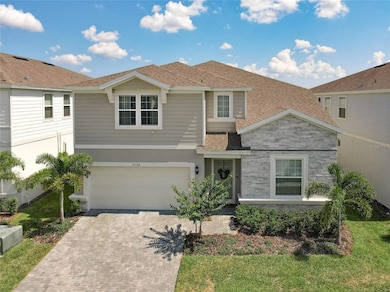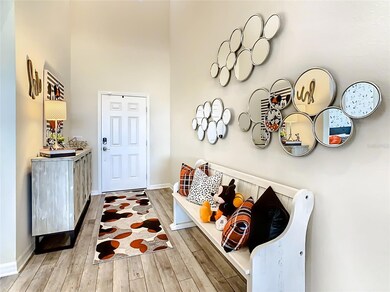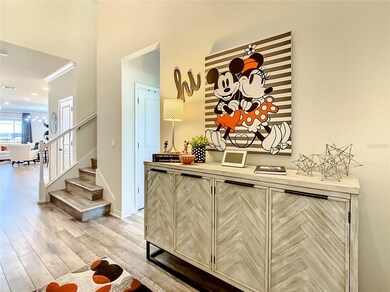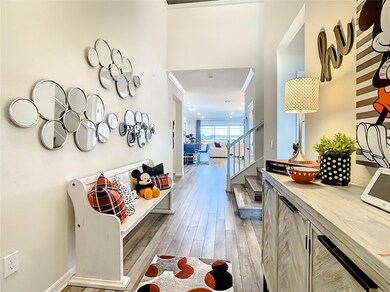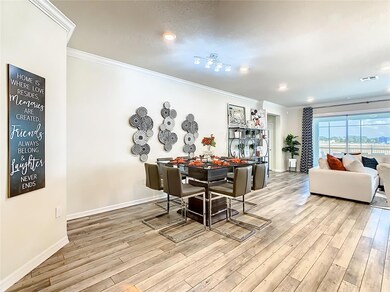2166 Lelani Cir Davenport, FL 33897
Westside NeighborhoodEstimated payment $6,157/month
Highlights
- Fitness Center
- Gated Community
- Clubhouse
- Heated In Ground Pool
- Open Floorplan
- Main Floor Primary Bedroom
About This Home
Vacation-Ready Disney-Inspired Retreat
Escape to a pristine, vacation-ready haven designed to enchant owners and delight guests. This 8-bedroom, 6-bath Baymont floor plan by Pulte Homes combines luxury with effortless entertaining, delivering a premier turnkey retreat for unforgettable stays.
As you enter, you’re greeted by professionally curated decor and upgrades that set the scene for resort-style living. Enhanced lighting, automatic blinds, an epoxy garage floor, EV charging, and an inside laundry room provide convenience and comfort for owners and guests alike.
Step onto your private lanai to shaded poolside bliss. The sparkling pool and spa invite refreshing dips after a day of adventures, while the outdoor grill and dining area make al fresco meals a breeze beneath the Florida sun and stars.
Inside, the spacious layout accommodates large gatherings with ease—perfect for multi-family vacations, group getaways, and seasonal rental potential. A dedicated security system with cameras ensures peace of mind while guests feel secure and at home.
Every detail here is crafted to create a magical, Disney-inspired escape that blends comfort, hospitality, and style. Whether you’re hosting family milestones or welcoming vacationers, this home promises memorable experiences and effortless enjoyment.
Don’t miss the opportunity to tour this one-of-a-kind vacation retreat. Schedule your visit today and envision the perfect getaways for you and your guests.
Listing Agent
THE JERRY BARKER GROUP LLC Brokerage Phone: 407-756-7296 License #3267793 Listed on: 08/30/2025
Home Details
Home Type
- Single Family
Est. Annual Taxes
- $11,331
Year Built
- Built in 2021
Lot Details
- 5,998 Sq Ft Lot
- South Facing Home
HOA Fees
- $738 Monthly HOA Fees
Parking
- 2 Car Attached Garage
Home Design
- Slab Foundation
- Frame Construction
- Shingle Roof
- Block Exterior
- Vinyl Siding
- Stucco
Interior Spaces
- 4,036 Sq Ft Home
- 2-Story Property
- Open Floorplan
- Furnished
- Window Treatments
- Sliding Doors
- Family Room Off Kitchen
- Living Room
- Dining Room
- Loft
Kitchen
- Cooktop
- Microwave
- Dishwasher
- Stone Countertops
- Disposal
Flooring
- Ceramic Tile
- Luxury Vinyl Tile
Bedrooms and Bathrooms
- 8 Bedrooms
- Primary Bedroom on Main
- 6 Full Bathrooms
Laundry
- Laundry Room
- Dryer
- Washer
Pool
- Heated In Ground Pool
- Heated Spa
- In Ground Spa
Utilities
- Central Heating and Cooling System
- Thermostat
Listing and Financial Details
- Visit Down Payment Resource Website
- Tax Lot 225
- Assessor Parcel Number 26-25-13-998011-002250
- $2,448 per year additional tax assessments
Community Details
Overview
- Association fees include 24-Hour Guard, cable TV, ground maintenance, private road, recreational facilities, trash
- Castle Group Association
- Visit Association Website
- Windsor Island Residence Subdivision
- The community has rules related to allowable golf cart usage in the community
- Electric Vehicle Charging Station
Amenities
- Clubhouse
Recreation
- Pickleball Courts
- Fitness Center
- Community Pool
Security
- Security Guard
- Gated Community
Map
Home Values in the Area
Average Home Value in this Area
Tax History
| Year | Tax Paid | Tax Assessment Tax Assessment Total Assessment is a certain percentage of the fair market value that is determined by local assessors to be the total taxable value of land and additions on the property. | Land | Improvement |
|---|---|---|---|---|
| 2025 | $11,331 | $681,495 | $98,000 | $583,495 |
| 2024 | -- | $669,726 | $98,000 | $571,726 |
| 2023 | $10,993 | $616,132 | $0 | $0 |
| 2022 | $10,143 | $560,120 | $80,000 | $480,120 |
| 2021 | $3,128 | $68,000 | $68,000 | $0 |
| 2020 | $197 | $14,079 | $14,079 | $0 |
Property History
| Date | Event | Price | List to Sale | Price per Sq Ft | Prior Sale |
|---|---|---|---|---|---|
| 08/30/2025 08/30/25 | For Sale | $849,000 | +15.6% | $210 / Sq Ft | |
| 11/26/2021 11/26/21 | Sold | $734,220 | 0.0% | $182 / Sq Ft | View Prior Sale |
| 09/09/2021 09/09/21 | Pending | -- | -- | -- | |
| 09/09/2021 09/09/21 | For Sale | $734,220 | -- | $182 / Sq Ft |
Purchase History
| Date | Type | Sale Price | Title Company |
|---|---|---|---|
| Special Warranty Deed | $734,300 | Pgp Title |
Source: Stellar MLS
MLS Number: O6339039
APN: 26-25-13-998011-002250
- 2176 Lelani Cir
- 2161 Lelani Cir
- 2190 Lelani Cir
- 2191 Lelani Cir
- 2031 Lelani Cir
- 2123 Lelani Cir
- 2201 Lelani Cir
- 2106 Lelani Cir
- 2026 Lelani Cir
- 2060 Lelani Cir
- 2090 Lelani Cir
- 2036 Lelani Cir
- 1611 Kona Ln
- 2070 Lelani Cir
- 1627 Kona Ln
- 2303 Lelani Cir
- 1671 Kona Ln
- 1221 Aloha Blvd
- 2260 Lelani Cir
- 2270 Lelani Cir
- 515 Corso Ln Unit 817.1412154
- 515 Corso Ln Unit 829.1412157
- 515 Corso Ln Unit 795.1412168
- 515 Corso Ln Unit 800.1412161
- 515 Corso Ln Unit 784.1412165
- 515 Corso Ln Unit 640.1412201
- 515 Corso Ln Unit 788.1412164
- 515 Corso Ln Unit 730.1412204
- 515 Corso Ln Unit 791.1412167
- 515 Corso Ln Unit 720.1412190
- 515 Corso Ln Unit 768.1412173
- 515 Corso Ln Unit 734.1412184
- 515 Corso Ln Unit 704.1412194
- 515 Corso Ln Unit 662.1412198
- 515 Corso Ln Unit 760.1412175
- 515 Corso Ln Unit 670.1412196
- 515 Corso Ln Unit 742.1412182
- 515 Corso Ln Unit 796.1412162
- 515 Corso Ln Unit 750.1412203
- 515 Corso Ln Unit 773.1412180
