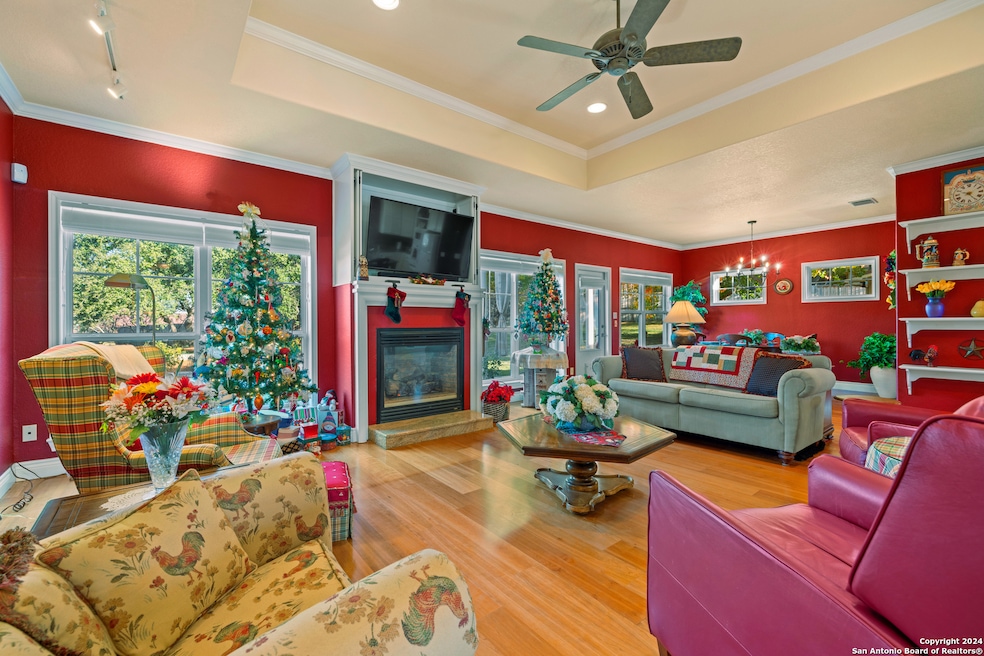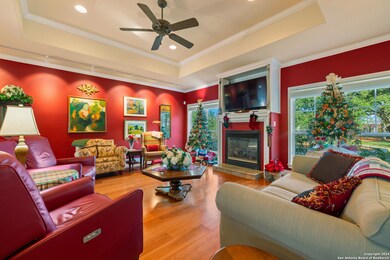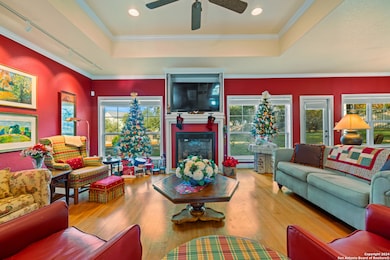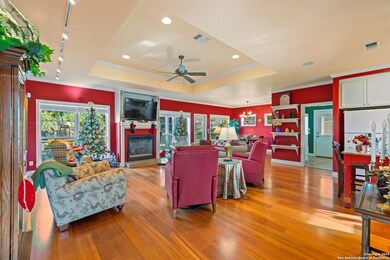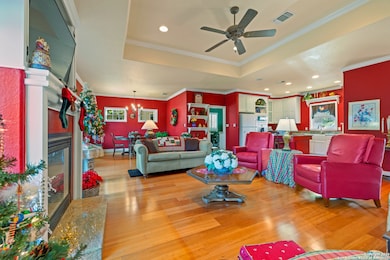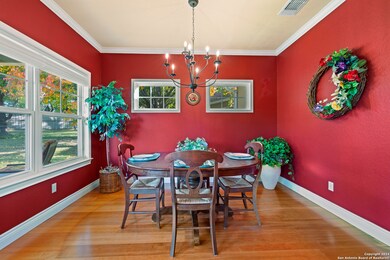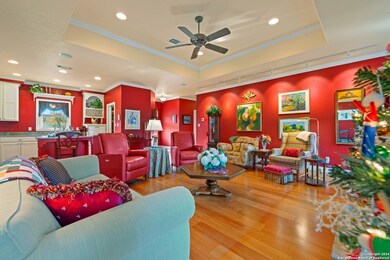
$539,000
- 4 Beds
- 2.5 Baths
- 2,226 Sq Ft
- 216 Riley Ln
- Fredericksburg, TX
This home features the one of the largest lots in the subdivision and a beautiful view of the hill country. The large living area opens up to the kitchen including a large center island, granite counters, and stainless steel appliances. A 4 bedroom, 2.5 bath gives you the option to use the 4th bedroom as an office or flex space. A new deck has been added to the back porch and the roof has also
Monica Malorgio Katz McNabb & Co Real Estate Services
