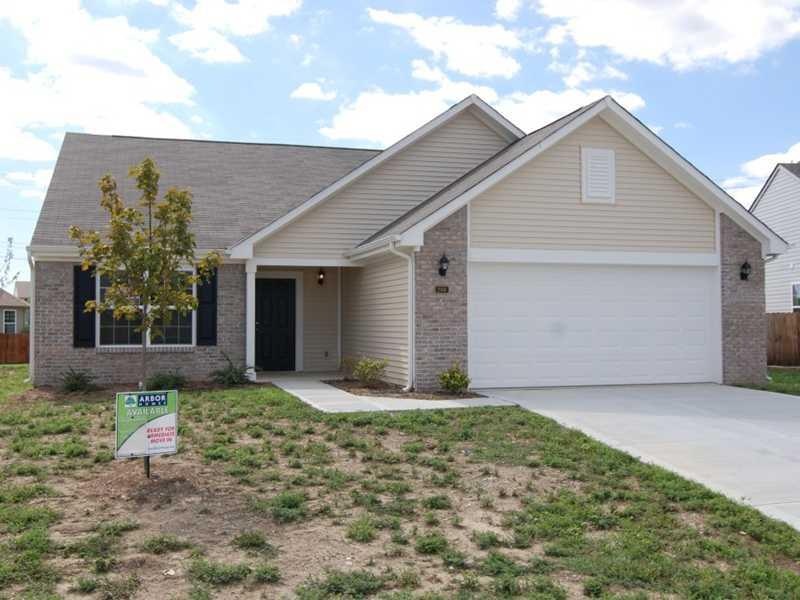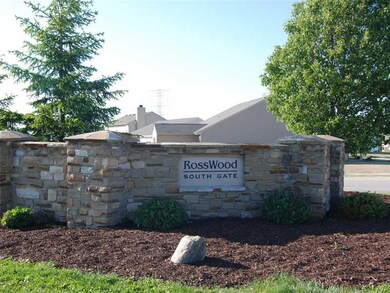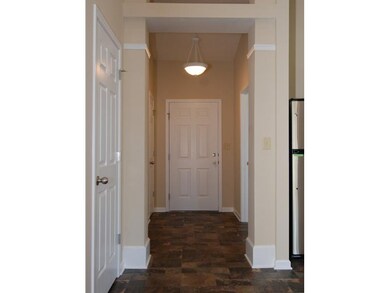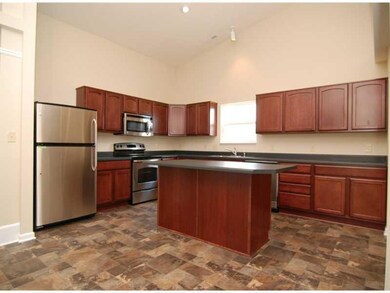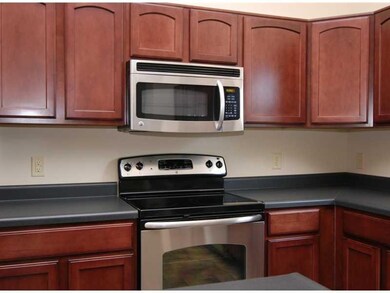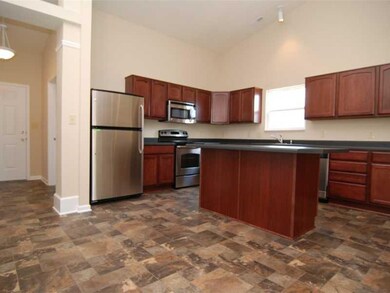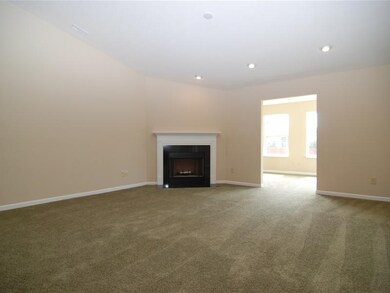
2166 Tucker Dr Indianapolis, IN 46229
East Warren NeighborhoodEstimated Value: $267,692 - $274,000
About This Home
As of November 2012Brand new Arbor Homes(Bradford design) home, super ranch floor plan. From covered porch, the den/library room which opens to utility & laundry combo on one side & foyer passes thru to eat in kitchen on the other side. Kitchen opens to the great room with exit to the patio & also entry to the master bedroom. Master suite has walk in closet, garden tub, dbl sinks & large mirror. Two additional bedrooms + full bath off hallway completes the interior. 2 car garage has entry thru utility rm to foyer.
Last Agent to Sell the Property
Michele Alexander
Keller Williams Indy Metro NE Listed on: 08/06/2012

Co-Listed By
Herman Koehl
Home Details
Home Type
- Single Family
Est. Annual Taxes
- $2,779
Year Built
- 2012
Lot Details
- 0.26
HOA Fees
- $17 per month
Ownership History
Purchase Details
Home Financials for this Owner
Home Financials are based on the most recent Mortgage that was taken out on this home.Purchase Details
Home Financials for this Owner
Home Financials are based on the most recent Mortgage that was taken out on this home.Purchase Details
Home Financials for this Owner
Home Financials are based on the most recent Mortgage that was taken out on this home.Similar Homes in Indianapolis, IN
Home Values in the Area
Average Home Value in this Area
Purchase History
| Date | Buyer | Sale Price | Title Company |
|---|---|---|---|
| Gray Corey B | -- | -- | |
| Gray Corey B | $127,200 | -- | |
| Arbor Homes Llc | -- | None Available |
Mortgage History
| Date | Status | Borrower | Loan Amount |
|---|---|---|---|
| Open | Gray Corey B | $16,795 | |
| Open | Gray Corey B | $32,940 | |
| Closed | Gray Corey B | $30,000 | |
| Closed | Gray Corey B | $5,087 | |
| Open | Gray Corey B | $124,870 | |
| Open | Arbor Homes Llc | $18,000,000 | |
| Previous Owner | Arbor Homes Llc | $20,750,000 | |
| Previous Owner | Arbor Homes Llc | $20,750,000 |
Property History
| Date | Event | Price | Change | Sq Ft Price |
|---|---|---|---|---|
| 11/30/2012 11/30/12 | Sold | $127,175 | 0.0% | $69 / Sq Ft |
| 10/08/2012 10/08/12 | Pending | -- | -- | -- |
| 08/06/2012 08/06/12 | For Sale | $127,175 | -- | $69 / Sq Ft |
Tax History Compared to Growth
Tax History
| Year | Tax Paid | Tax Assessment Tax Assessment Total Assessment is a certain percentage of the fair market value that is determined by local assessors to be the total taxable value of land and additions on the property. | Land | Improvement |
|---|---|---|---|---|
| 2024 | $2,779 | $246,400 | $33,800 | $212,600 |
| 2023 | $2,779 | $233,800 | $33,800 | $200,000 |
| 2022 | $2,335 | $201,200 | $33,800 | $167,400 |
| 2021 | $2,026 | $178,400 | $33,800 | $144,600 |
| 2020 | $1,960 | $169,800 | $33,800 | $136,000 |
| 2019 | $1,845 | $159,800 | $33,800 | $126,000 |
| 2018 | $1,769 | $153,300 | $33,800 | $119,500 |
| 2017 | $1,627 | $153,500 | $33,800 | $119,700 |
| 2016 | $1,521 | $143,100 | $33,800 | $109,300 |
| 2014 | $1,355 | $135,500 | $33,800 | $101,700 |
| 2013 | $1,316 | $131,600 | $33,800 | $97,800 |
Agents Affiliated with this Home
-
M
Seller's Agent in 2012
Michele Alexander
Keller Williams Indy Metro NE
(317) 697-1202
-
H
Seller Co-Listing Agent in 2012
Herman Koehl
-
Non-BLC Member
N
Buyer's Agent in 2012
Non-BLC Member
MIBOR REALTOR® Association
(317) 956-1912
-
I
Buyer's Agent in 2012
IUO Non-BLC Member
Non-BLC Office
Map
Source: MIBOR Broker Listing Cooperative®
MLS Number: 21190655
APN: 49-08-27-119-007.000-700
- 11631 Tucker Ct
- 2138 Rossington Ln
- 11403 Fairweather Place
- 11629 Brookwood Trace Ln
- 11733 E 21st St
- 1831 Brook Crossing Way
- 11411 Shady Hollow Ln
- 1121 N Cambridge Ct
- 11416 Stoeppelwerth Dr
- 2617 Rothe Ln
- 11523 Coastal Way
- 1393 N Salem Ct
- 11720 Grenadier Ln
- 12121 E 21st St
- 11621 Coastal Dr
- 11541 Coastal Dr
- 11521 Coastal Dr
- 11613 Coastal Dr
- 1641 Whistler Terrace
- 2740 Braxton Dr
- 2166 Tucker Dr
- 2160 Tucker Dr
- 2172 Tucker Dr
- 2195 Rosswood Blvd
- 2189 Rosswood Blvd
- 2178 Tucker Dr
- 2157 Rosswood Blvd
- 2151 Rosswood Blvd
- 2154 Tucker Dr
- 2207 Rosswood Blvd
- 2207 Rosswood Blvd
- 2175 Rosswood Blvd
- 2143 Rosswood Blvd
- 2184 Tucker Dr
- 2213 Rosswood Blvd
- 2166 Maple Run Ct
- 2179 Tucker Dr
- 2202 Tucker Dr
- 2185 Tucker Dr
