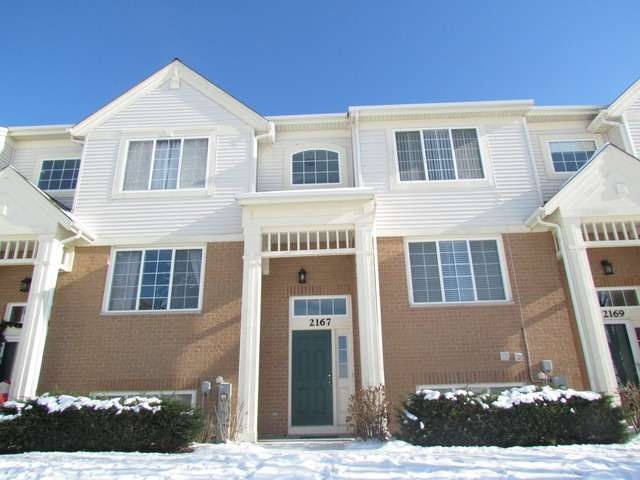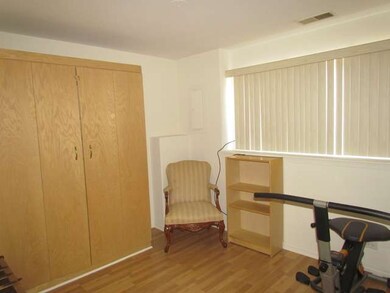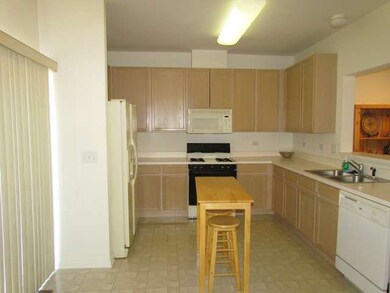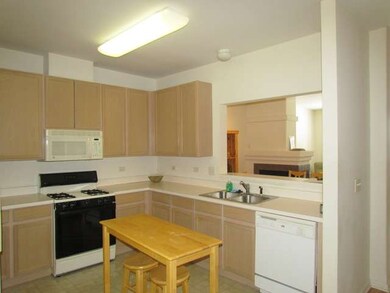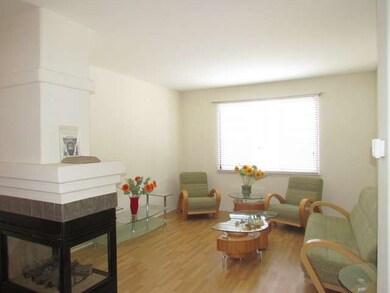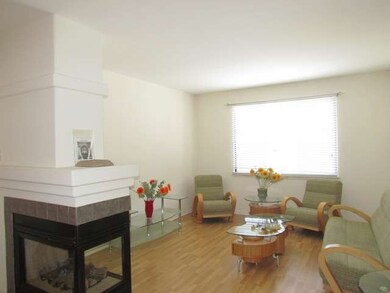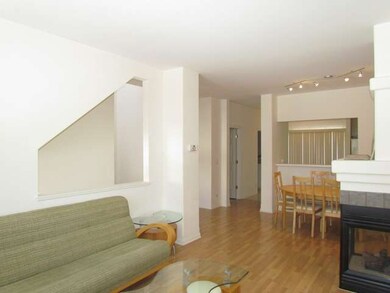
2167 W Concord Ln Addison, IL 60101
Highlights
- Property is near a forest
- Vaulted Ceiling
- Attached Garage
- Glenbard East High School Rated A
- Balcony
- Soaking Tub
About This Home
As of July 2021Wow! What a wonderful area to call home! Quiet subdivision backs to forest preserve and dog park. Super neutral unit with loads of light. Flowing, open floor plan with lofty ceilings, inviting, multi-sided FP, generously sized BRs. Quick trip to 355, dining, shopping and more. Stop renting! FHA approved!
Last Agent to Sell the Property
Berkshire Hathaway HomeServices Chicago License #471007121 Listed on: 12/12/2013

Property Details
Home Type
- Condominium
Est. Annual Taxes
- $7,837
Year Built
- 2002
HOA Fees
- $202 per month
Parking
- Attached Garage
- Garage Transmitter
- Garage Door Opener
- Driveway
- Parking Included in Price
- Garage Is Owned
Home Design
- Brick Exterior Construction
- Slab Foundation
- Asphalt Shingled Roof
- Aluminum Siding
- Vinyl Siding
Interior Spaces
- Vaulted Ceiling
- See Through Fireplace
- Gas Log Fireplace
- Laminate Flooring
Kitchen
- Oven or Range
- Microwave
- Dishwasher
- Disposal
Bedrooms and Bathrooms
- Dual Sinks
- Soaking Tub
- Separate Shower
Laundry
- Dryer
- Washer
Finished Basement
- Partial Basement
- Exterior Basement Entry
- Finished Basement Bathroom
Home Security
Utilities
- Forced Air Heating and Cooling System
- Heating System Uses Gas
- Lake Michigan Water
Additional Features
- Balcony
- East or West Exposure
- Property is near a forest
Listing and Financial Details
- Homeowner Tax Exemptions
Community Details
Pet Policy
- Pets Allowed
Additional Features
- Common Area
- Storm Screens
Ownership History
Purchase Details
Home Financials for this Owner
Home Financials are based on the most recent Mortgage that was taken out on this home.Purchase Details
Home Financials for this Owner
Home Financials are based on the most recent Mortgage that was taken out on this home.Purchase Details
Purchase Details
Similar Homes in Addison, IL
Home Values in the Area
Average Home Value in this Area
Purchase History
| Date | Type | Sale Price | Title Company |
|---|---|---|---|
| Warranty Deed | $260,000 | First American Title | |
| Deed | $158,000 | None Available | |
| Interfamily Deed Transfer | -- | None Available | |
| Special Warranty Deed | $243,000 | Ticor |
Mortgage History
| Date | Status | Loan Amount | Loan Type |
|---|---|---|---|
| Open | $208,000 | New Conventional | |
| Previous Owner | $170,000 | Unknown |
Property History
| Date | Event | Price | Change | Sq Ft Price |
|---|---|---|---|---|
| 07/12/2021 07/12/21 | Sold | $260,000 | +4.0% | $174 / Sq Ft |
| 05/29/2021 05/29/21 | Pending | -- | -- | -- |
| 05/27/2021 05/27/21 | For Sale | $249,900 | +58.2% | $167 / Sq Ft |
| 02/11/2014 02/11/14 | Sold | $158,000 | -4.2% | $106 / Sq Ft |
| 01/25/2014 01/25/14 | Pending | -- | -- | -- |
| 01/20/2014 01/20/14 | Price Changed | $164,900 | -2.9% | $110 / Sq Ft |
| 12/12/2013 12/12/13 | For Sale | $169,900 | -- | $114 / Sq Ft |
Tax History Compared to Growth
Tax History
| Year | Tax Paid | Tax Assessment Tax Assessment Total Assessment is a certain percentage of the fair market value that is determined by local assessors to be the total taxable value of land and additions on the property. | Land | Improvement |
|---|---|---|---|---|
| 2024 | $7,837 | $89,688 | $19,956 | $69,732 |
| 2023 | $7,324 | $82,020 | $18,250 | $63,770 |
| 2022 | $7,790 | $80,820 | $17,470 | $63,350 |
| 2021 | $7,591 | $76,790 | $16,600 | $60,190 |
| 2020 | $7,203 | $74,910 | $16,190 | $58,720 |
| 2019 | $6,902 | $71,990 | $15,560 | $56,430 |
| 2018 | $7,349 | $70,750 | $14,780 | $55,970 |
| 2017 | $6,966 | $65,580 | $13,700 | $51,880 |
| 2016 | $6,642 | $60,690 | $12,680 | $48,010 |
| 2015 | $6,499 | $56,630 | $11,830 | $44,800 |
| 2014 | $6,285 | $54,700 | $11,830 | $42,870 |
| 2013 | $6,202 | $55,480 | $12,230 | $43,250 |
Agents Affiliated with this Home
-

Seller's Agent in 2021
David Lempa
RE/MAX Suburban
(847) 533-1918
3 in this area
166 Total Sales
-

Buyer's Agent in 2021
Rafay Qamar
Real Broker LLC
(773) 232-5871
7 in this area
1,070 Total Sales
-

Seller's Agent in 2014
Pattie Murray
Berkshire Hathaway HomeServices Chicago
(630) 842-6063
7 in this area
625 Total Sales
Map
Source: Midwest Real Estate Data (MRED)
MLS Number: MRD08502608
APN: 02-25-309-048
- 21W724 Park Ave
- 21 Belden Ave
- 1990 Astor Ln
- 1980 Astor Ln
- Lots 3 & 4 Helen St
- 743 E Fullerton Ave Unit 103
- 706 Marilyn Ave Unit 206
- 680 Marilyn Ave Unit 201
- 659 E Fullerton Ave Unit 201
- 670 Marilyn Ave Unit 103
- 703 E Fullerton Ave Unit 1110
- 670 Marilyn Ave Unit 203
- LOT 1 Armitage Ave
- 8 VACANT LOTS Armitage Ave
- 1645 Larry Ln
- 1533 Larry Ln
- 1801 W Army Trail Rd
- 540 E Altgeld Ave
- 21W581 North Ave Unit 30
- 1352 Glen Ellyn Rd
