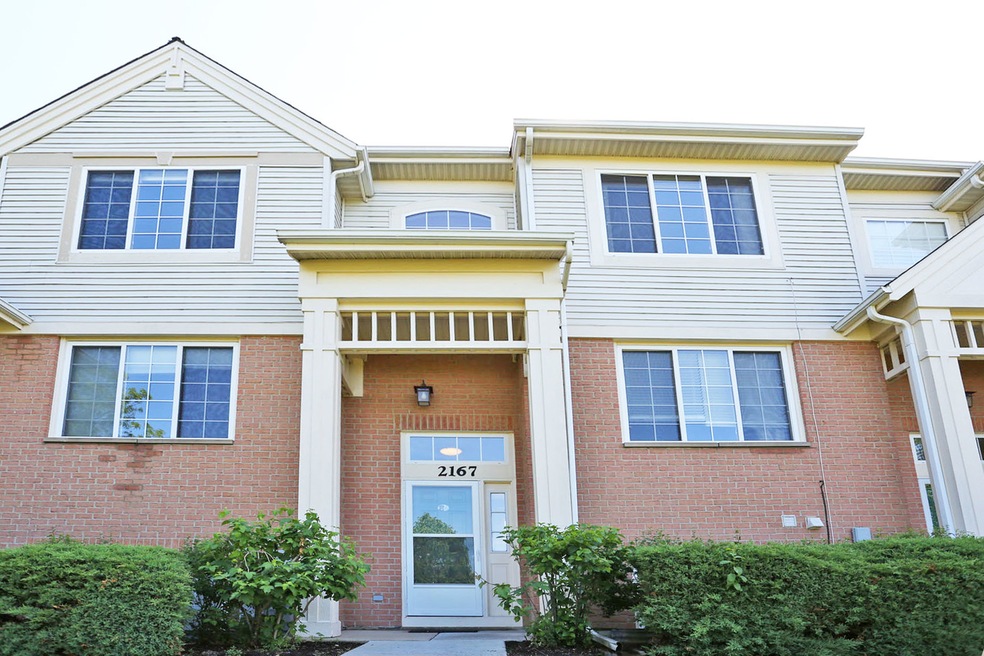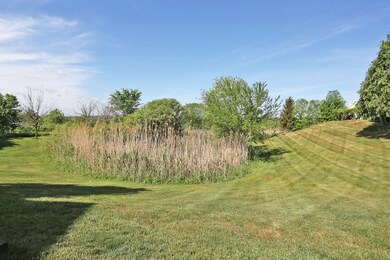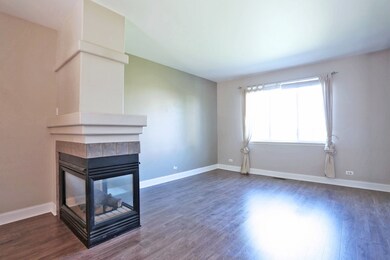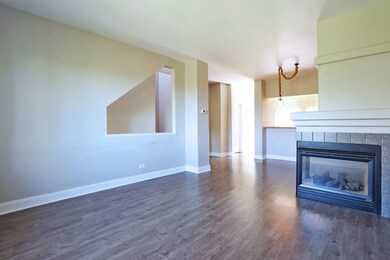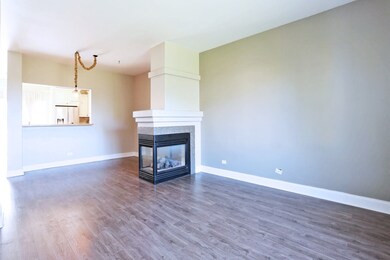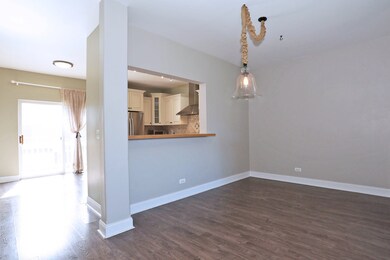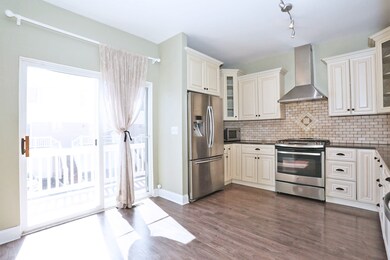
2167 W Concord Ln Addison, IL 60101
Highlights
- Property is near a forest
- Vaulted Ceiling
- Balcony
- Glenbard East High School Rated A
- Stainless Steel Appliances
- 2 Car Attached Garage
About This Home
As of July 2021What's not to love about this one? Quiet, private location facing open area with a nature preserve! Remodeled Kitchen with all stainless steel appliances, quartz counters, and travertine backsplash! Three- sided gaslog fireplace in Living Room/Dining Room! 9' ceilings and lots of natural light! Huge Master Bedroom with cathedral ceiling, plant ledge, ceiling fan, & walk-in closet! Shared, updated Master Bath has 2 sinks and a separate tub & shower! Lower Level Bedroom has its own Private Bathroom! Laminate flooring throughout for easy cleaning - no carpeting! White trim & 6 panel doors! Recent washer, dryer, water heater, AC, & dishwasher! Easy to see! Check it out!
Last Agent to Sell the Property
RE/MAX Suburban License #471009957 Listed on: 05/27/2021

Townhouse Details
Home Type
- Townhome
Est. Annual Taxes
- $6,902
Year Built
- Built in 2002
HOA Fees
- $213 Monthly HOA Fees
Parking
- 2 Car Attached Garage
- Garage Transmitter
- Garage Door Opener
- Driveway
- Parking Included in Price
Home Design
- Concrete Perimeter Foundation
Interior Spaces
- 1,493 Sq Ft Home
- 2-Story Property
- Vaulted Ceiling
- Double Sided Fireplace
- Gas Log Fireplace
- Family Room with Fireplace
- Combination Dining and Living Room
- Laminate Flooring
Kitchen
- Range with Range Hood
- Microwave
- Dishwasher
- Stainless Steel Appliances
- Disposal
Bedrooms and Bathrooms
- 3 Bedrooms
- 3 Potential Bedrooms
- Dual Sinks
- Soaking Tub
- Separate Shower
Laundry
- Laundry in unit
- Dryer
- Washer
Finished Basement
- Partial Basement
- Exterior Basement Entry
- Finished Basement Bathroom
Home Security
Schools
- Black Hawk Elementary School
- Marquardt Middle School
- Glenbard East High School
Utilities
- Forced Air Heating and Cooling System
- Heating System Uses Natural Gas
- Lake Michigan Water
Additional Features
- Balcony
- Property is near a forest
Community Details
Overview
- Association fees include insurance, exterior maintenance, lawn care, snow removal
- 6 Units
- Association Phone (630) 985-2500
- Bella Oaks Subdivision
- Property managed by MC Property Management
Amenities
- Common Area
Pet Policy
- Limit on the number of pets
- Dogs and Cats Allowed
Security
- Resident Manager or Management On Site
- Storm Screens
Ownership History
Purchase Details
Home Financials for this Owner
Home Financials are based on the most recent Mortgage that was taken out on this home.Purchase Details
Home Financials for this Owner
Home Financials are based on the most recent Mortgage that was taken out on this home.Purchase Details
Purchase Details
Similar Homes in Addison, IL
Home Values in the Area
Average Home Value in this Area
Purchase History
| Date | Type | Sale Price | Title Company |
|---|---|---|---|
| Warranty Deed | $260,000 | First American Title | |
| Deed | $158,000 | None Available | |
| Interfamily Deed Transfer | -- | None Available | |
| Special Warranty Deed | $243,000 | Ticor |
Mortgage History
| Date | Status | Loan Amount | Loan Type |
|---|---|---|---|
| Open | $208,000 | New Conventional | |
| Previous Owner | $170,000 | Unknown |
Property History
| Date | Event | Price | Change | Sq Ft Price |
|---|---|---|---|---|
| 07/12/2021 07/12/21 | Sold | $260,000 | +4.0% | $174 / Sq Ft |
| 05/29/2021 05/29/21 | Pending | -- | -- | -- |
| 05/27/2021 05/27/21 | For Sale | $249,900 | +58.2% | $167 / Sq Ft |
| 02/11/2014 02/11/14 | Sold | $158,000 | -4.2% | $106 / Sq Ft |
| 01/25/2014 01/25/14 | Pending | -- | -- | -- |
| 01/20/2014 01/20/14 | Price Changed | $164,900 | -2.9% | $110 / Sq Ft |
| 12/12/2013 12/12/13 | For Sale | $169,900 | -- | $114 / Sq Ft |
Tax History Compared to Growth
Tax History
| Year | Tax Paid | Tax Assessment Tax Assessment Total Assessment is a certain percentage of the fair market value that is determined by local assessors to be the total taxable value of land and additions on the property. | Land | Improvement |
|---|---|---|---|---|
| 2023 | $7,324 | $82,020 | $18,250 | $63,770 |
| 2022 | $7,790 | $80,820 | $17,470 | $63,350 |
| 2021 | $7,591 | $76,790 | $16,600 | $60,190 |
| 2020 | $7,203 | $74,910 | $16,190 | $58,720 |
| 2019 | $6,902 | $71,990 | $15,560 | $56,430 |
| 2018 | $7,349 | $70,750 | $14,780 | $55,970 |
| 2017 | $6,966 | $65,580 | $13,700 | $51,880 |
| 2016 | $6,642 | $60,690 | $12,680 | $48,010 |
| 2015 | $6,499 | $56,630 | $11,830 | $44,800 |
| 2014 | $6,285 | $54,700 | $11,830 | $42,870 |
| 2013 | $6,202 | $55,480 | $12,230 | $43,250 |
Agents Affiliated with this Home
-
David Lempa

Seller's Agent in 2021
David Lempa
RE/MAX Suburban
(847) 533-1918
3 in this area
170 Total Sales
-
Rafay Qamar

Buyer's Agent in 2021
Rafay Qamar
Real Broker LLC
(773) 232-5871
7 in this area
1,064 Total Sales
-
Pattie Murray

Seller's Agent in 2014
Pattie Murray
Berkshire Hathaway HomeServices Chicago
(630) 842-6063
7 in this area
627 Total Sales
Map
Source: Midwest Real Estate Data (MRED)
MLS Number: 11102297
APN: 02-25-309-048
- 2208 W Concord Ln
- 2N449 Alma Ave
- 21W724 Park Ave
- 21 Belden Ave
- 1990 Astor Ln
- 1980 Astor Ln
- Lots 3 & 4 Helen St
- 743 E Fullerton Ave Unit 103
- 706 Marilyn Ave Unit 206
- 680 Marilyn Ave Unit 201
- 659 E Fullerton Ave Unit 201
- 670 Marilyn Ave Unit 103
- 703 E Fullerton Ave Unit 1110
- 670 Marilyn Ave Unit 203
- LOT 1 Armitage Ave
- 8 VACANT LOTS Armitage Ave
- 1461 Glen Ellyn Rd
- 1533 Larry Ln
- 1801 W Army Trail Rd
- 540 E Altgeld Ave
