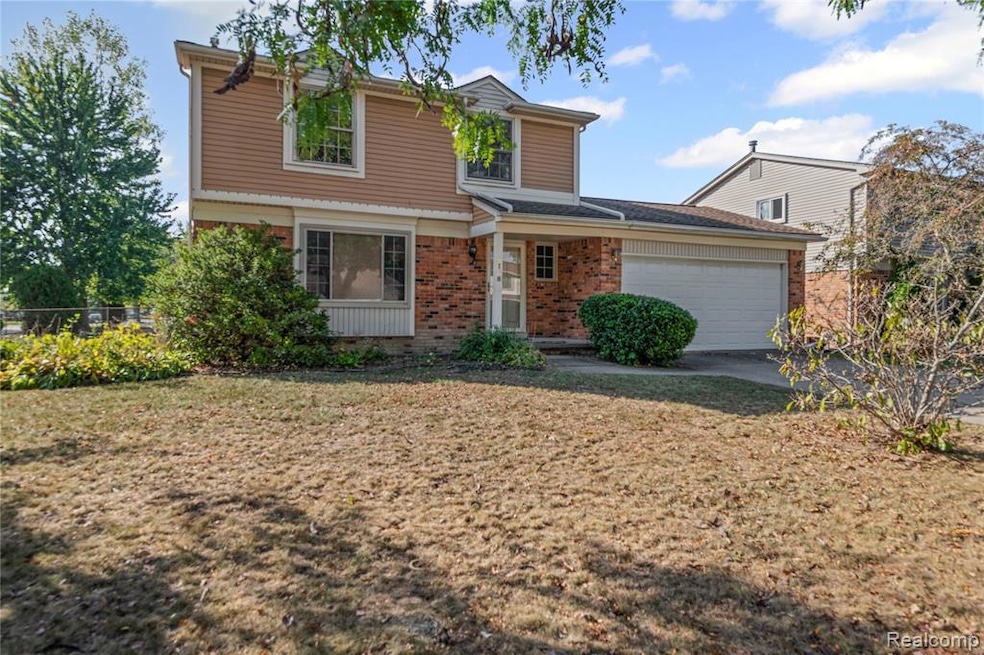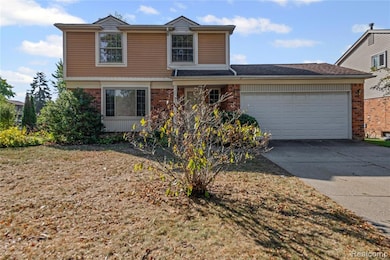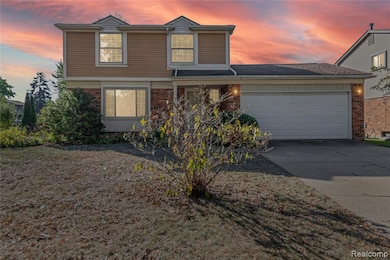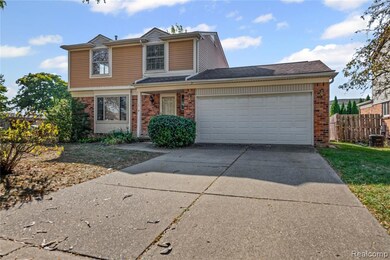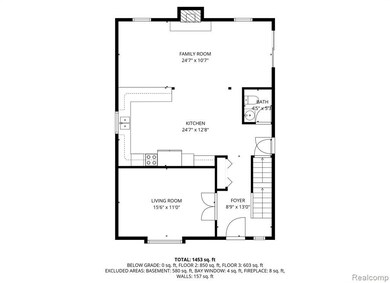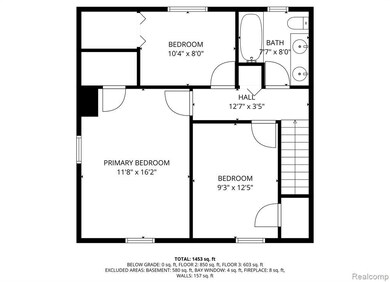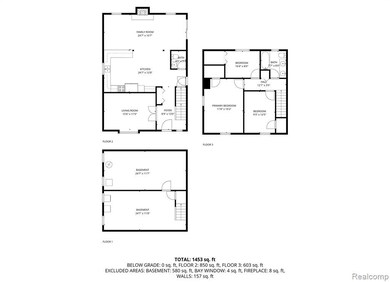2168 Keystone Dr Sterling Heights, MI 48310
3
Beds
1.5
Baths
1,586
Sq Ft
9,583
Sq Ft Lot
Highlights
- Colonial Architecture
- 2 Car Attached Garage
- Dogs Allowed
- No HOA
- Forced Air Heating System
- 4-minute walk to Arlingdale Park
About This Home
Great 2 story home on a corner lot! Enjoy the spacious fenced in yard with a stamped concrete patio installed in 2019. Some of the many updates include a newer kitchen and granite floor 2018, hardwood floors & granite tile 2018, sump pump 2021, water heater 2023. Come add your personal touch and make this your dream home! Plenty of space with a partially finished basement with a sump pump. This home won't last long.
Home Details
Home Type
- Single Family
Est. Annual Taxes
- $8,812
Year Built
- Built in 1978
Lot Details
- 9,583 Sq Ft Lot
- Lot Dimensions are 80.00 x 120.00
Parking
- 2 Car Attached Garage
Home Design
- Colonial Architecture
- Brick Exterior Construction
- Poured Concrete
- Vinyl Construction Material
Interior Spaces
- 1,586 Sq Ft Home
- 2-Story Property
- Unfinished Basement
Bedrooms and Bathrooms
- 3 Bedrooms
Location
- Ground Level
Utilities
- Forced Air Heating System
- Heating System Uses Natural Gas
Listing and Financial Details
- Security Deposit $3,750
- 12 Month Lease Term
- 24 Month Lease Term
- Application Fee: 250.00
- Assessor Parcel Number 1019153009
Community Details
Overview
- No Home Owners Association
Pet Policy
- Dogs Allowed
Map
Source: Realcomp
MLS Number: 20251056128
APN: 10-10-19-153-009
Nearby Homes
- 38223 Forsdale Dr
- 2127 Hopkins Dr
- 37742 Douglas Ct
- 37718 Douglas Ct
- 37631 Douglas Ct
- 3373 Auburn Dr
- 3038 Donna Dr
- 37440 Curwood Dr
- 2238 Nadine Dr
- 2734 E Wattles Rd
- 3217 Barton Dr
- 37147 Dundee St
- 37183 Curwood Dr
- 2233 Mellowood Dr
- 3096 Reese Dr
- 2573 Cottonwood Dr
- 39354 Quinn Dr
- 39560 Dequindre Rd
- 39588 Dequindre Rd
- 3069 Wolverine Dr
- 38351 Dequindre Rd
- 37440 Curwood Dr
- 3076 Charity Dr
- 2308 Kipling Dr
- 3043 Heritage Dr
- 3410 Pasadena Dr
- 3674 Forge Dr
- 36253 Jeffrey Dr
- 36311 Park Place Dr
- 36310 Park Place Dr
- 36200 Dequindre Rd
- 3559 Janet Dr
- 4415 Fox Hill Dr
- 2824 Roundtree Dr
- 2258 Hempstead Dr
- 2530 Rhodes Dr
- 2309 Cumberland Dr
- 2151 E Big Beaver Rd
- 2026 Applewood Dr Unit 13
- 2704 Berkshire Dr
