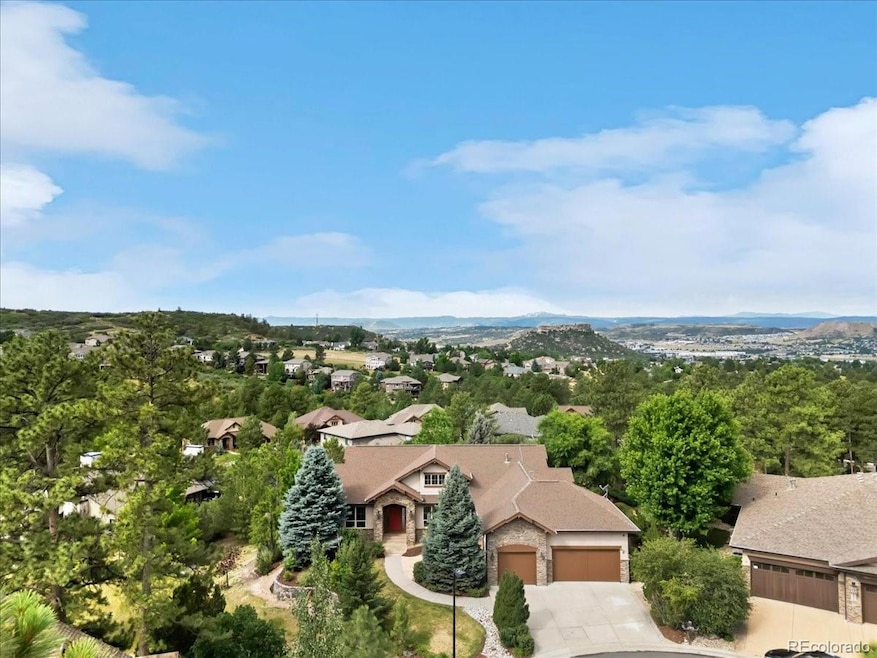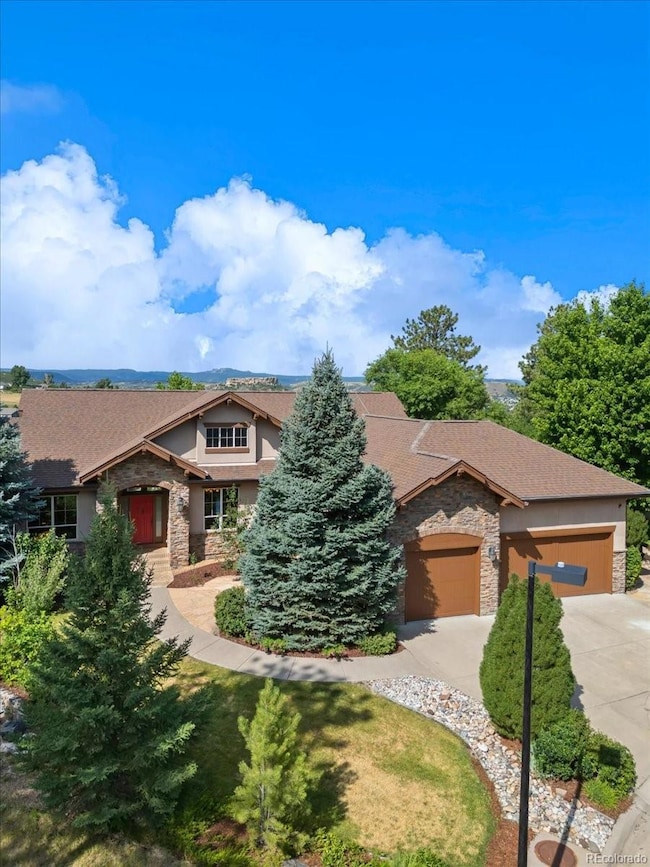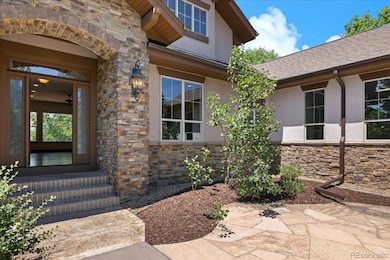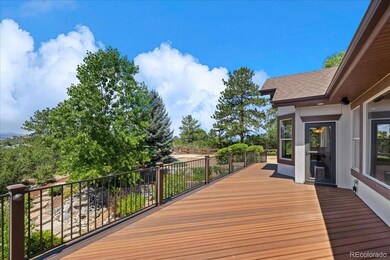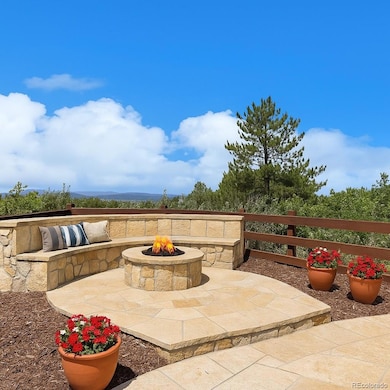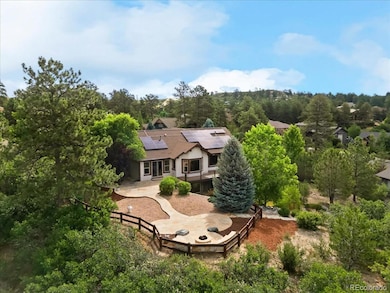This exceptional residence is nestled in one of Castle Rock’s most treasured enclaves—the prestigious, community of Escavera. Situated on nearly an acre, this exquisite property occupies one of the most desirable lots in the neighborhood, offering unmatched privacy and forever-protected views of the iconic “Rock” and mountain vistas. Surrounded by towering pines and lush landscaping, the setting evokes the feel of a secluded mountain retreat. Designed for both relaxation and entertaining, the outdoor spaces are truly special, with an expansive upper deck, a private lower patio, and a custom fire pit perfect for evenings under the stars. Inside, craftsmanship and elegance shine throughout. The great room features dramatic windows that frame stunning views, seamlessly blending nature with refined interior design. The gourmet kitchen includes rich alder cabinetry, slab granite, stainless steel appliances, double ovens, large custom island, and a cozy breakfast nook that opens to the deck. Warm alder woodwork continues throughout the home, including a beautiful main-level study/library with custom built-ins. The main-floor guest suite is privately located with a luxurious ensuite bath. The serene primary suite is a true retreat, offering gorgeous views, dual vanities, his-and-her closets, and spa-inspired finishes. The finished walk-out basement is an entertainer’s dream, featuring a full wet bar with wine fridge, dishwasher, recreation room, game or billiards area, and a media room. Three additional guest bedrooms include a Jack-and-Jill suite, while a flexible fifth bedroom is currently used as a second office. Other highlights include a quiet cul-de-sac setting, oversized three-car garage, new carpet, and fully paid-for solar panels. With low HOA dues, low property taxes, and easy access to I-25, DTC, light rail, shopping, dining, and scenic trails, this is a rare opportunity to own a custom home in one of Castle Rock’s most exclusive and enchanting neighborhoods.

