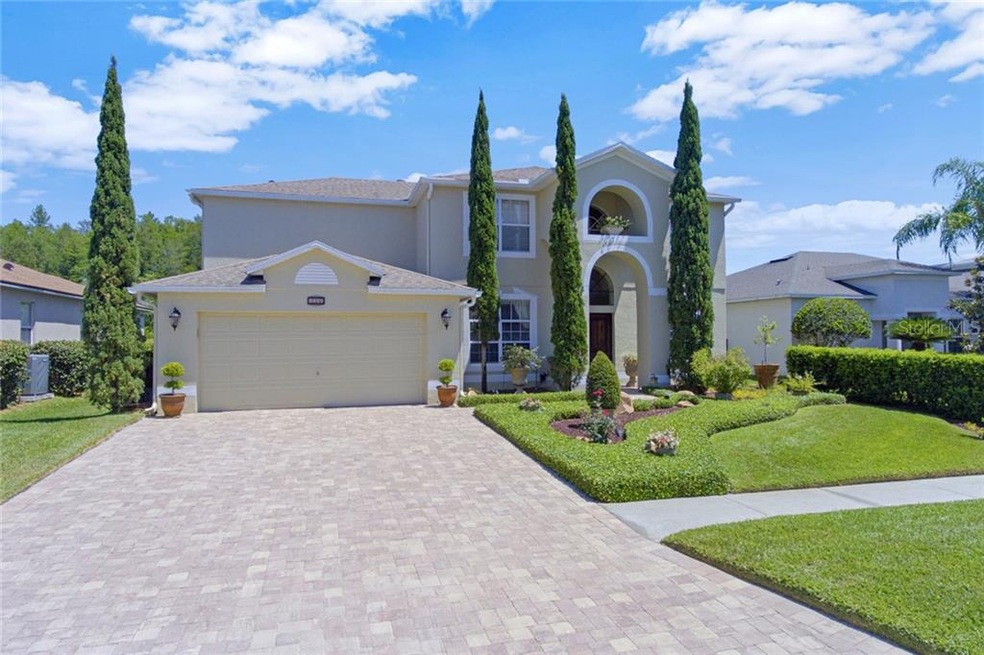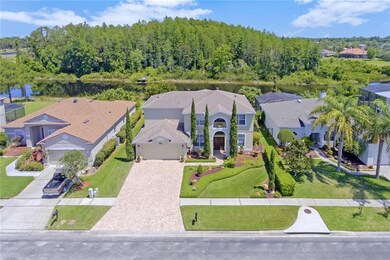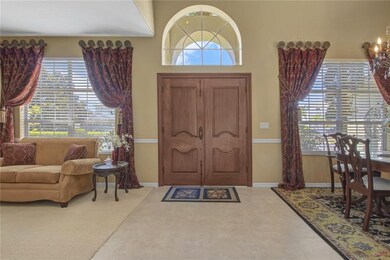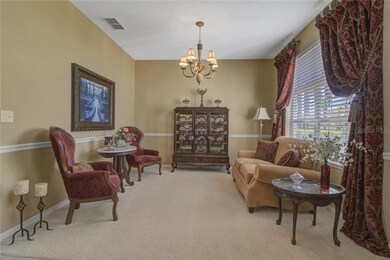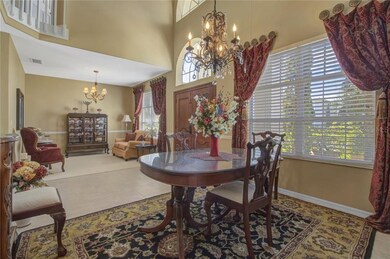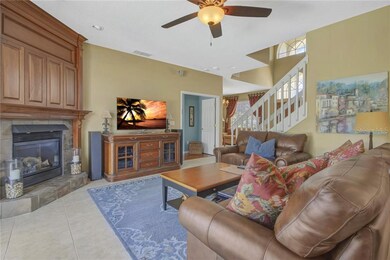
2168 Stone Cross Cir Orlando, FL 32828
Highlights
- Golf Course Community
- Access To Pond
- Gunite Pool
- Stone Lakes Elementary School Rated A
- Fitness Center
- Gated Community
About This Home
As of March 2024EXPECT TO BE HIGHLY IMPRESSED!!! 4 BEDROOM, 2.5 BATH, SALT WATER POOL HOME WITH GOLF COURSE, POND AND CONSERVATION VIEWS! With Nearly 90k of Upgrades, this Gorgeous Two Story Home in Stoneybrook Greets You with an Executive-Style Brick-Pavered Driveway, Spectacular Tuscany-Styled and Professionally Installed Landscaping, and Solid Mahogany Front Doors. As you Enter, you’ll notice the Volume Ceilings and Beautiful Porcelain Tile Floors, which Enhances the Warm Neutral Colors Throughout. Formal Living and Dining Rooms are Spacious and are Complete with Custom Window Treatments! The Oversized Great Room includes Surround Sound Speakers, and Focuses on the Beautiful Gas Fireplace, which has been Upgraded with Custom Cherry Wood Cabinets for Storage. The Open Floorplan Continues into the Updated Gourmet Kitchen, complete with Custom Wood Cabinets with Lighting, Natural Stone Backsplash and Stainless Steel Appliances. A Massive Quartzite Top and Solid Cherry Wood Island boasts an Oversized Stainless Sink and Provides plenty of Room for Prep and Seating. The Combination Kitchen/Great Room/Breakfast Room is the Heart of the Home for Entertaining! There is One Downstairs Bedroom, featuring Engineered Wood Floors and Crown Molding, and is Convenient to use for Guests, a Den, or Home Office. The Central Staircase leads you to 3 More Large Bedrooms, as well as a Bonus Room, Complete with a Balcony Overlooking the Pool, Pond, Golf Course and Conservation Area - a Very Tranquil Location for Morning Coffee or Cool Florida Evenings! The Master Bedroom is separated from the other 2 Bedrooms, and the Master Bath has been Exceptionally Updated with a Custom Vanity with Marble Top, Natural Travertine throughout, a Mosaic Shower Feature, and Frameless Shower Doors. This Home Features an Open Salt Water Pool with a Variable Speed Pump, which stays Warm through Most of the Year, and the Backyard is Fully Fenced with Aluminum Fencing. A Newer 18.6 Seer Energy Efficient AC and Water Heater, with a heat pump, will keep those Electric Bills down. The Average Monthly Electric Bill is $120.00! The Stoneybrook Community is an Exceptional Gated Golf Community in East Orlando, and the HOA Dues include Great Amenities such as High Speed Internet and Fiber Optic Cable, a Large Fitness Center, Community Pool and Splash Pad, Social Rooms, Tennis and Basketball Courts, a Soccer Field, Playground and Jogging Trails! The Location is Outstanding, being Minutes away from Shopping, Restaurants, UCF, all Major Roadways and Orlando International Airport. Don’t Miss your Opportunity to Tour this Beautiful Home before it’s Gone!
Home Details
Home Type
- Single Family
Est. Annual Taxes
- $3,250
Year Built
- Built in 1997
Lot Details
- 7,471 Sq Ft Lot
- Near Conservation Area
- South Facing Home
- Fenced
- Irrigation
- Property is zoned P-D
HOA Fees
- $172 Monthly HOA Fees
Parking
- 2 Car Attached Garage
- Garage Door Opener
- Driveway
- Open Parking
Property Views
- Pond
- Golf Course
- Woods
Home Design
- Bi-Level Home
- Slab Foundation
- Wood Frame Construction
- Shingle Roof
- Block Exterior
- Stucco
Interior Spaces
- 2,658 Sq Ft Home
- Cathedral Ceiling
- Ceiling Fan
- Gas Fireplace
- Blinds
- Family Room with Fireplace
- Breakfast Room
- Laundry Room
Kitchen
- Convection Oven
- Microwave
- Dishwasher
- Stone Countertops
- Disposal
Flooring
- Engineered Wood
- Carpet
- Porcelain Tile
- Travertine
Bedrooms and Bathrooms
- 4 Bedrooms
- Walk-In Closet
Home Security
- Security System Owned
- Fire and Smoke Detector
Pool
- Gunite Pool
- Saltwater Pool
- Auto Pool Cleaner
- Pool Lighting
Outdoor Features
- Access To Pond
- Balcony
- Covered patio or porch
Location
- Property is near a golf course
Schools
- Stone Lake Elementary School
- Avalon Middle School
- Timber Creek High School
Utilities
- Central Heating and Cooling System
- Heat Pump System
- Electric Water Heater
- Fiber Optics Available
- Cable TV Available
Listing and Financial Details
- Down Payment Assistance Available
- Homestead Exemption
- Visit Down Payment Resource Website
- Legal Lot and Block 66 / 2
- Assessor Parcel Number 02-23-31-1980-20-660
Community Details
Overview
- Association fees include 24-hour guard, cable TV, common area taxes, community pool, escrow reserves fund, internet, manager, recreational facilities
- Juanita Martinez Association, Phone Number (407) 249-7010
- Visit Association Website
- Stoneybrook Subdivision
- The community has rules related to deed restrictions
- Rental Restrictions
Recreation
- Golf Course Community
- Tennis Courts
- Recreation Facilities
- Community Playground
- Fitness Center
- Community Pool
- Park
Additional Features
- Clubhouse
- Gated Community
Ownership History
Purchase Details
Home Financials for this Owner
Home Financials are based on the most recent Mortgage that was taken out on this home.Purchase Details
Home Financials for this Owner
Home Financials are based on the most recent Mortgage that was taken out on this home.Purchase Details
Home Financials for this Owner
Home Financials are based on the most recent Mortgage that was taken out on this home.Purchase Details
Home Financials for this Owner
Home Financials are based on the most recent Mortgage that was taken out on this home.Purchase Details
Home Financials for this Owner
Home Financials are based on the most recent Mortgage that was taken out on this home.Similar Homes in Orlando, FL
Home Values in the Area
Average Home Value in this Area
Purchase History
| Date | Type | Sale Price | Title Company |
|---|---|---|---|
| Warranty Deed | $690,000 | None Listed On Document | |
| Warranty Deed | $450,000 | Omega National Ttl Agcy Llc | |
| Warranty Deed | $400,000 | -- | |
| Warranty Deed | $282,000 | Watson Title Services Inc | |
| Warranty Deed | $174,500 | -- |
Mortgage History
| Date | Status | Loan Amount | Loan Type |
|---|---|---|---|
| Open | $646,000 | New Conventional | |
| Previous Owner | $225,000 | New Conventional | |
| Previous Owner | $334,000 | Credit Line Revolving | |
| Previous Owner | $220,000 | Credit Line Revolving | |
| Previous Owner | $320,000 | Fannie Mae Freddie Mac | |
| Previous Owner | $30,000 | Stand Alone Second | |
| Previous Owner | $230,100 | Unknown | |
| Previous Owner | $164,350 | New Conventional |
Property History
| Date | Event | Price | Change | Sq Ft Price |
|---|---|---|---|---|
| 03/15/2024 03/15/24 | Sold | $690,000 | -1.4% | $260 / Sq Ft |
| 02/06/2024 02/06/24 | Pending | -- | -- | -- |
| 01/30/2024 01/30/24 | For Sale | $700,000 | +1.4% | $263 / Sq Ft |
| 01/12/2024 01/12/24 | Off Market | $690,000 | -- | -- |
| 12/30/2023 12/30/23 | For Sale | $700,000 | +55.6% | $263 / Sq Ft |
| 07/14/2020 07/14/20 | Sold | $450,000 | 0.0% | $169 / Sq Ft |
| 05/15/2020 05/15/20 | Pending | -- | -- | -- |
| 05/14/2020 05/14/20 | For Sale | $449,900 | -- | $169 / Sq Ft |
Tax History Compared to Growth
Tax History
| Year | Tax Paid | Tax Assessment Tax Assessment Total Assessment is a certain percentage of the fair market value that is determined by local assessors to be the total taxable value of land and additions on the property. | Land | Improvement |
|---|---|---|---|---|
| 2025 | $5,578 | $591,280 | $80,000 | $511,280 |
| 2024 | $5,197 | $567,930 | $80,000 | $487,930 |
| 2023 | $5,197 | $357,051 | $0 | $0 |
| 2022 | $5,025 | $346,651 | $0 | $0 |
| 2021 | $4,950 | $336,554 | $80,000 | $256,554 |
| 2020 | $3,163 | $230,540 | $0 | $0 |
| 2019 | $3,250 | $225,357 | $0 | $0 |
| 2018 | $3,222 | $221,155 | $0 | $0 |
| 2017 | $3,172 | $268,040 | $55,000 | $213,040 |
| 2016 | $3,145 | $257,692 | $50,000 | $207,692 |
| 2015 | $3,198 | $244,510 | $50,000 | $194,510 |
| 2014 | $3,253 | $219,436 | $50,000 | $169,436 |
Agents Affiliated with this Home
-
John Kelson

Seller's Agent in 2024
John Kelson
KELLER WILLIAMS ADVANTAGE 2 REALTY
(321) 439-4936
88 Total Sales
-
Rick Brown

Buyer's Agent in 2024
Rick Brown
KELLER WILLIAMS ADVANTAGE 2 REALTY
(321) 348-8720
319 Total Sales
-
Donna Hall
D
Seller's Agent in 2020
Donna Hall
REALTY BY DESIGN
(407) 617-0296
42 Total Sales
Map
Source: Stellar MLS
MLS Number: O5863475
APN: 02-2331-1980-20-660
- 2341 Stone Cross Cir
- 339 Hammock Dunes Place
- 357 Fairway Pointe Cir
- 2216 Heathwood Cir
- 2504 Wembleycross Way
- 13111 Point O Wood Ct
- 1012 Marisol Ct
- 2439 Teton Stone Run
- 13328 Lake Turnberry Cir
- 14218 Squirrel Run
- 2117 Stone Abbey Blvd
- 12618 Lakebrook Dr
- 14266 Squirrel Run
- 13216 Wild Duck Ct
- 12543 Waterhaven Cir
- 13519 Bristlecone Cir
- 2746 Windsorgate Ln
- 13219 Meadowlark Ln
- 12826 Forestedge Cir
- 13223 Meadowlark Ln
