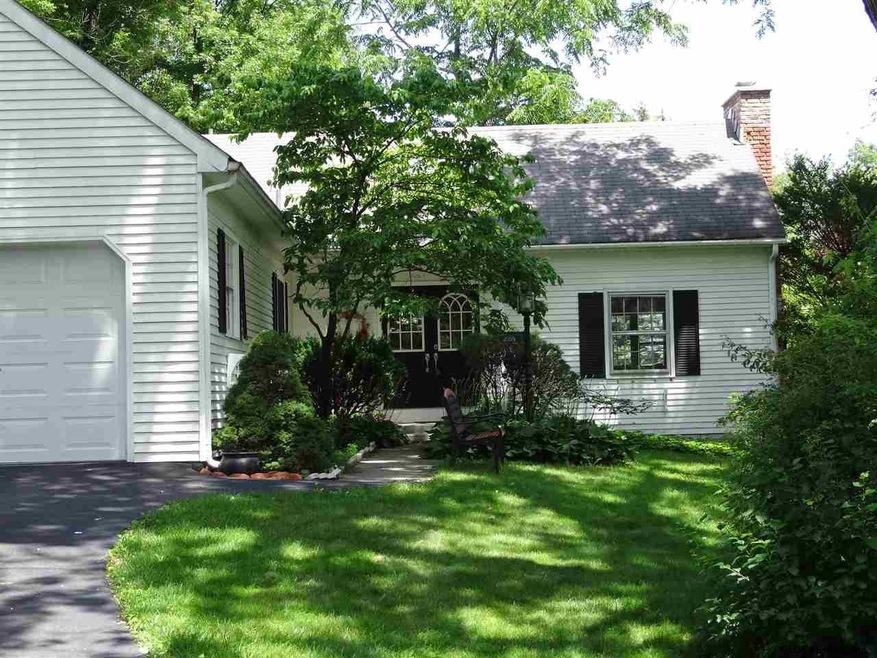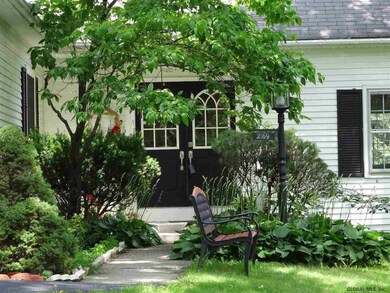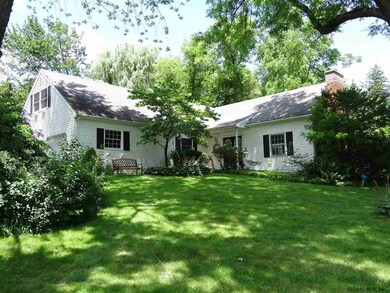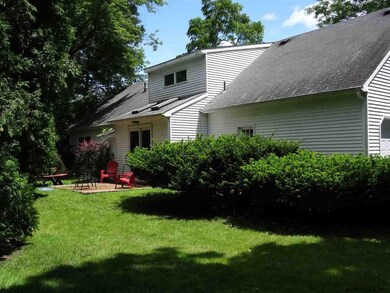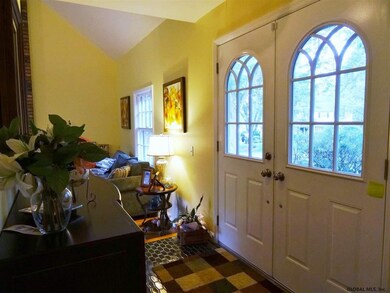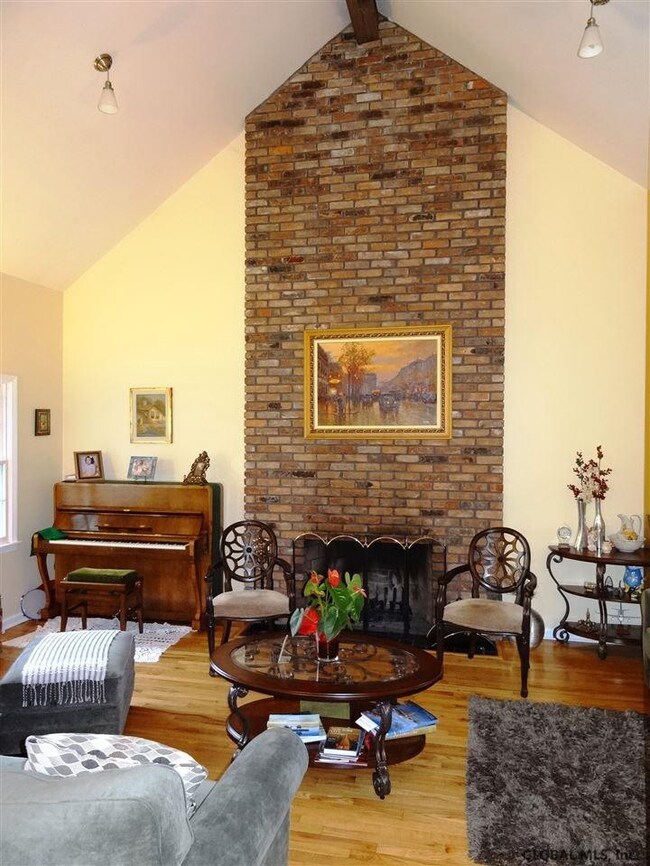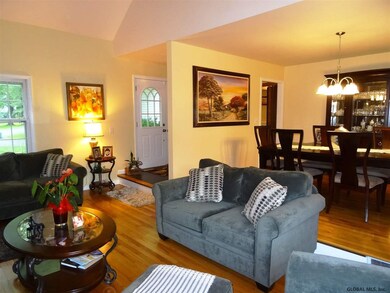
2169 Appletree Ln Schenectady, NY 12309
Highlights
- Cape Cod Architecture
- Deck
- Living Room with Fireplace
- Rosendale School Rated A
- Private Lot
- Wooded Lot
About This Home
As of February 2024Reduced to sell! Custom Cape features an Open Floor plan,great for entertaining. Updated kitchen and baths, Spacious with plenty of storage. 2 Masters, 2 Family rooms up & down. Office, Mud room off garage, Newer Furnace and hot water heater. Vaulted Ceiling, LR w/ Wood Fireplace, Formal DR, Large eat in Kitchen, Hardwood floors, huge basement ready to finish, double front doors, this home is comfortable, Bright & Sunny and Move in Ready. Radon and Home Warranty offered. Excellent Condition, Special Assessment Description: Estimated
Last Agent to Sell the Property
Cynthia Kelly
Berkshire Hathaway Home Services Blake
Last Buyer's Agent
Gail Delilli
Roohan Realty License #30DE0686486
Home Details
Home Type
- Single Family
Est. Annual Taxes
- $9,109
Year Built
- Built in 1973
Lot Details
- Lot Dimensions are 142x249
- Landscaped
- Private Lot
- Wooded Lot
- Garden
Parking
- 2 Car Attached Garage
- Off-Street Parking
Home Design
- Cape Cod Architecture
- Aluminum Siding
- Asphalt
Interior Spaces
- 2,774 Sq Ft Home
- Built-In Features
- Gas Fireplace
- Sliding Doors
- Living Room with Fireplace
- 2 Fireplaces
- Ceramic Tile Flooring
Kitchen
- Eat-In Kitchen
- Oven
- Range
- Microwave
- Dishwasher
- Disposal
Bedrooms and Bathrooms
- 5 Bedrooms
- 3 Full Bathrooms
Basement
- Basement Fills Entire Space Under The House
- Laundry in Basement
Outdoor Features
- Deck
- Exterior Lighting
Utilities
- Forced Air Heating and Cooling System
- Heating System Uses Natural Gas
- Cable TV Available
Community Details
- No Home Owners Association
- Custom
Listing and Financial Details
- Legal Lot and Block 36 / 1
- Assessor Parcel Number 422400 50.16-1-36
Ownership History
Purchase Details
Home Financials for this Owner
Home Financials are based on the most recent Mortgage that was taken out on this home.Purchase Details
Home Financials for this Owner
Home Financials are based on the most recent Mortgage that was taken out on this home.Purchase Details
Home Financials for this Owner
Home Financials are based on the most recent Mortgage that was taken out on this home.Purchase Details
Purchase Details
Home Financials for this Owner
Home Financials are based on the most recent Mortgage that was taken out on this home.Purchase Details
Map
Similar Homes in Schenectady, NY
Home Values in the Area
Average Home Value in this Area
Purchase History
| Date | Type | Sale Price | Title Company |
|---|---|---|---|
| Warranty Deed | $415,000 | Chicago Title | |
| Deed | $276,000 | Jeremiah Wood | |
| Deed | $288,000 | Duncan O'Dwyer | |
| Warranty Deed | $276,000 | Sneeringer Monahan Provost R | |
| Warranty Deed | $288,000 | None Available | |
| Deed | $285,000 | None Available | |
| Deed | $175,000 | Mickki L Harrington |
Mortgage History
| Date | Status | Loan Amount | Loan Type |
|---|---|---|---|
| Open | $394,250 | New Conventional | |
| Previous Owner | $276,000 | VA | |
| Previous Owner | $30,000 | Unknown | |
| Previous Owner | $4,194 | New Conventional |
Property History
| Date | Event | Price | Change | Sq Ft Price |
|---|---|---|---|---|
| 02/09/2024 02/09/24 | Sold | $415,000 | -2.3% | $135 / Sq Ft |
| 01/01/2024 01/01/24 | Pending | -- | -- | -- |
| 12/06/2023 12/06/23 | Price Changed | $424,900 | -5.6% | $138 / Sq Ft |
| 11/29/2023 11/29/23 | For Sale | $449,900 | +63.0% | $146 / Sq Ft |
| 12/21/2015 12/21/15 | Sold | $276,000 | -1.4% | $99 / Sq Ft |
| 11/02/2015 11/02/15 | Pending | -- | -- | -- |
| 10/12/2015 10/12/15 | Price Changed | $279,900 | -3.4% | $101 / Sq Ft |
| 08/26/2015 08/26/15 | Price Changed | $289,900 | -1.6% | $105 / Sq Ft |
| 07/30/2015 07/30/15 | Price Changed | $294,500 | -2.4% | $106 / Sq Ft |
| 06/27/2015 06/27/15 | For Sale | $301,875 | +5.9% | $109 / Sq Ft |
| 07/26/2013 07/26/13 | Sold | $285,000 | -1.3% | $103 / Sq Ft |
| 03/05/2013 03/05/13 | Pending | -- | -- | -- |
| 01/14/2013 01/14/13 | For Sale | $288,800 | -- | $104 / Sq Ft |
Tax History
| Year | Tax Paid | Tax Assessment Tax Assessment Total Assessment is a certain percentage of the fair market value that is determined by local assessors to be the total taxable value of land and additions on the property. | Land | Improvement |
|---|---|---|---|---|
| 2024 | $13,091 | $300,000 | $47,300 | $252,700 |
| 2023 | $13,091 | $300,000 | $47,300 | $252,700 |
| 2022 | $12,733 | $300,000 | $47,300 | $252,700 |
| 2021 | $10,693 | $300,000 | $47,300 | $252,700 |
| 2020 | $9,484 | $300,000 | $47,300 | $252,700 |
| 2019 | $12,728 | $300,000 | $47,300 | $252,700 |
| 2018 | $12,728 | $300,000 | $47,300 | $252,700 |
| 2017 | $7,077 | $300,000 | $47,300 | $252,700 |
| 2016 | $7,267 | $300,000 | $47,300 | $252,700 |
| 2015 | -- | $300,000 | $47,300 | $252,700 |
| 2014 | -- | $300,000 | $47,300 | $252,700 |
Source: Global MLS
MLS Number: 201513827
APN: 050-016-0001-036-000-0000
- 2230 Budd Terrace
- 1270 Ruffner Rd
- 1273 Ruffner Rd
- 1832 Union St
- 905 Balltown Rd
- 919 Northumberland Dr
- L39 Inwood Ave
- L30 Inwood Ave
- 52 Oakmont St
- 2512 Whamer Ln
- 720 Saint David's Ln
- 1366 Rosehill Blvd
- 24 Ray St
- 1349 Stanley Ln
- 1116 van Antwerp Rd
- 2500 Troy Schenectady Rd
- 1336 van Antwerp Rd
- 1431 Orlyn Dr
- 1014 Catherines Woods Dr
- 2133 Central Pkwy
