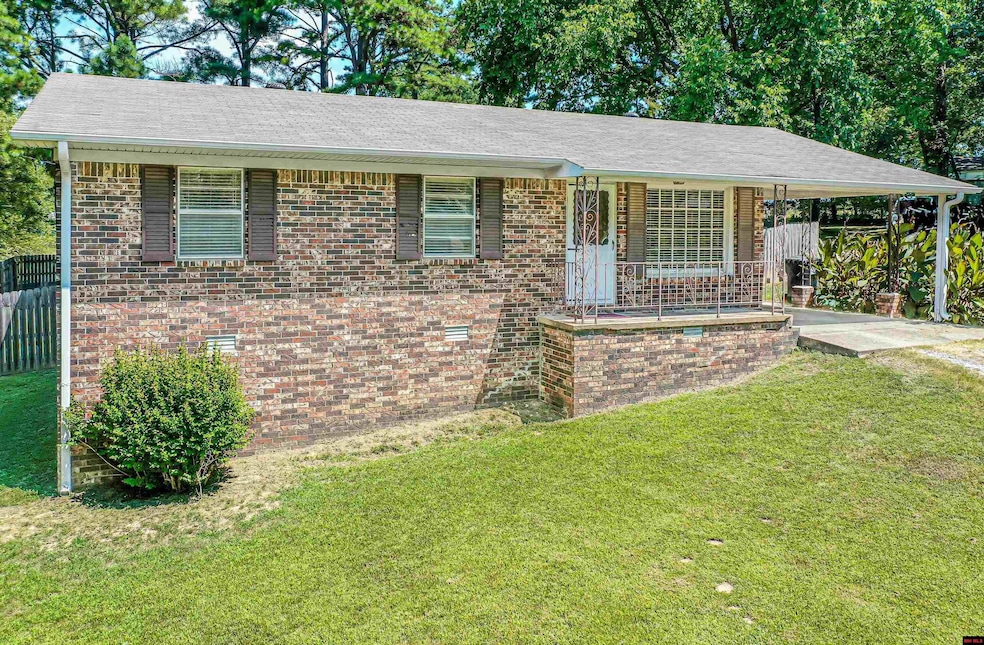
2169 Seagraves Rd Pocahontas, AR 72455
Estimated payment $926/month
Total Views
356
3
Beds
1.5
Baths
1,208
Sq Ft
$132
Price per Sq Ft
Highlights
- Hot Property
- Wood Flooring
- Porch
- Living Room with Fireplace
- First Floor Utility Room
- Cooling Available
About This Home
Check out this 3 bedroom, 1.5 bath home sitting on 1 acre M/L. Conveniently located and within walking distance to school and hospital. Privacy fenced back yard with mower/tool shed, 1 car carport, large mature trees, Crape Myrtles, and the lot is laid out where a shop building would fit behind or to the side.
Home Details
Home Type
- Single Family
Est. Annual Taxes
- $658
Year Built
- Built in 1975
Lot Details
- 1 Acre Lot
- Wood Fence
- Level Lot
Home Design
- Brick Exterior Construction
- Metal Roof
- Vinyl Siding
Interior Spaces
- 1,208 Sq Ft Home
- 1-Story Property
- Window Treatments
- Living Room with Fireplace
- Dining Room
- First Floor Utility Room
- Washer and Dryer Hookup
- Crawl Space
Kitchen
- Gas Oven or Range
- Microwave
Flooring
- Wood
- Laminate
- Tile
Bedrooms and Bathrooms
- 3 Bedrooms
Parking
- 1 Car Garage
- Attached Carport
Outdoor Features
- Porch
Utilities
- Cooling Available
- Heating System Uses Natural Gas
- Natural Gas Water Heater
Listing and Financial Details
- Assessor Parcel Number 020-01846-000
Map
Create a Home Valuation Report for This Property
The Home Valuation Report is an in-depth analysis detailing your home's value as well as a comparison with similar homes in the area
Home Values in the Area
Average Home Value in this Area
Tax History
| Year | Tax Paid | Tax Assessment Tax Assessment Total Assessment is a certain percentage of the fair market value that is determined by local assessors to be the total taxable value of land and additions on the property. | Land | Improvement |
|---|---|---|---|---|
| 2024 | $158 | $16,250 | $3,000 | $13,250 |
| 2023 | $233 | $16,250 | $3,000 | $13,250 |
| 2022 | $261 | $16,250 | $3,000 | $13,250 |
| 2021 | $233 | $16,250 | $3,000 | $13,250 |
| 2020 | $183 | $13,775 | $2,000 | $11,775 |
| 2019 | $178 | $13,895 | $2,000 | $11,895 |
| 2018 | $177 | $13,895 | $2,000 | $11,895 |
| 2017 | $110 | $12,400 | $3,000 | $9,400 |
| 2016 | $460 | $12,400 | $3,000 | $9,400 |
| 2015 | $460 | $12,400 | $3,000 | $9,400 |
| 2014 | $435 | $12,400 | $3,000 | $9,400 |
Source: Public Records
Property History
| Date | Event | Price | Change | Sq Ft Price |
|---|---|---|---|---|
| 08/10/2025 08/10/25 | For Sale | $159,900 | -- | $132 / Sq Ft |
Source: Mountain Home MLS (North Central Board of REALTORS®)
Purchase History
| Date | Type | Sale Price | Title Company |
|---|---|---|---|
| Deed | -- | -- | |
| Warranty Deed | -- | -- | |
| Warranty Deed | -- | -- |
Source: Public Records
Similar Homes in Pocahontas, AR
Source: Mountain Home MLS (North Central Board of REALTORS®)
MLS Number: 132163
APN: 020-01846-000
Nearby Homes
- 2187 Seagraves Rd
- 1958 Whipperwill Dr
- 175 Country Club Rd
- 43 Sparrowhawk Ln
- 2002 Evening Dr
- 45 Ash Trail
- 2004 Rosewood St
- 2017 Paula St
- 3244 Pyburn Extension
- 3414 Pyburn Extended
- 2012 Paula St
- Lots 13&14 Shady Hills 2nd
- 2014 Dana Dr
- 1801 Randolph St
- 1108 Wilson Dr
- 2301 Pyburn Extended
- 2005 Frenken St
- 1504 N Park St
- 3866 Highway 90 W
- 2202 W Dalton St






