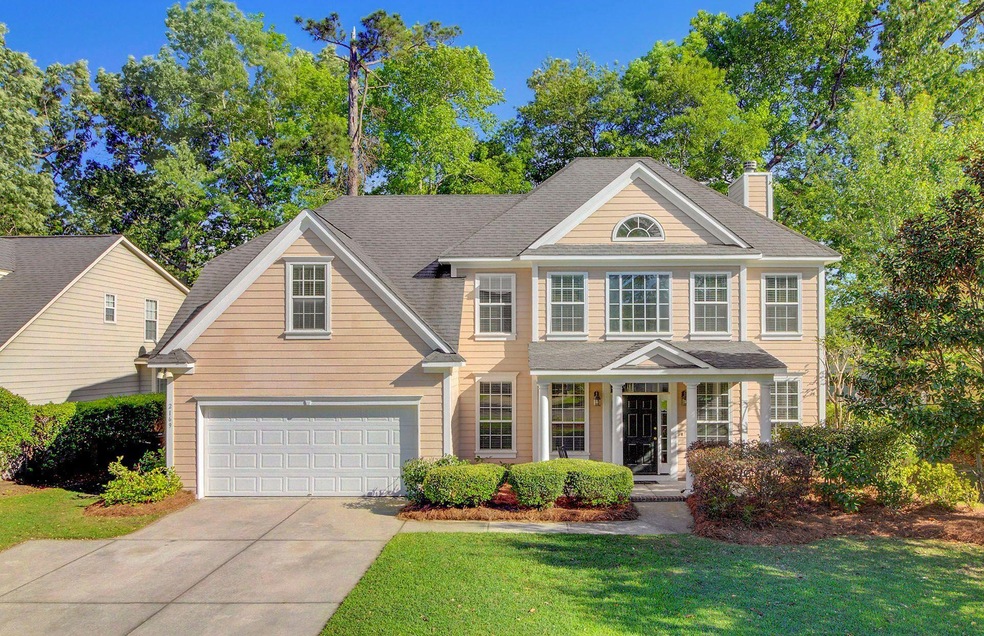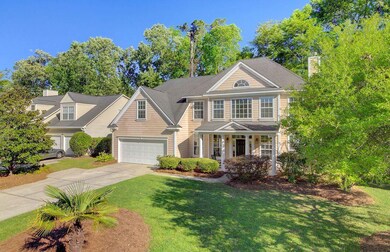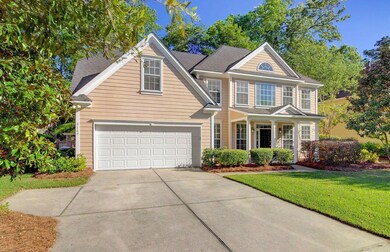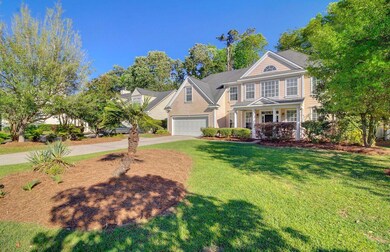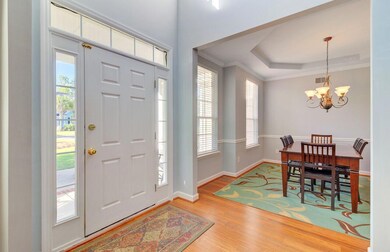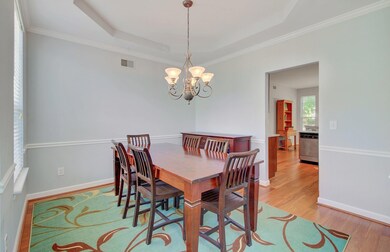
2169 Tall Grass Cir Mount Pleasant, SC 29466
Dunes West NeighborhoodHighlights
- Boat Ramp
- Golf Course Community
- Finished Room Over Garage
- Charles Pinckney Elementary School Rated A
- Fitness Center
- Gated Community
About This Home
As of August 2022This stunning home, in Mt. Pleasant, is elegant, yet filled with Lowcountry charm. From the flawless exterior with well-maintained landscaping to the great features found within, you'll fall in love with each pocket of this inviting dwelling. Located in a family-oriented community with plenty of walking trails for exploration, this neighborhood is one where people love to spend time outdoors socializing. The fact that this development is gated adds an extra layer of security. Walking in, you are greeted by a warm and inviting foyer. Dine with friends in an elegant dining room that offers tray ceiling, chandelier, and crown molding. New bamboo flooring can be found throughout the entire downstairs of this inviting residence and brand new carpet throughout the entire upstairs. Kick back.....with family in a living room that provides a gorgeous fireplace that is framed by great built-in shelving. The eat-in kitchen boasts new granite counter tops, new tile backsplash, cherry cabinets, and stainless steel appliances. Each bedroom is spacious, with the master offering an artful tray/vaulted ceiling and oversized windows. Step into the master bathroom and enjoy the garden tub. A new furnace was installed in 2018 and a new heat pump with associated lines was updated in 2015. A large screened-porch is the perfect sitting area. You'll adore the backyard that is generously sprinkled with majestic trees and plenty of lush foliage. Throw a line off of the community crab dock or fishing pier. Pool, tennis courts and a gym are all within walking distance from the home. A boat launch gives you access to the Wando River. Take in magnificent sunsets or kick back with your crew on the water. Walk or bike to the brand new shopping center with coffee shops and a fabulous grocery store. With great pizza and sushi eateries just a stroll away, this residence is a total score. There are also bars and restaurants within the neighborhood clubhouse. Pro golf and tennis shops are located within this resort-style development too. You'll also find a wonderful golf course right in the neighborhood. If looking for a 5-bedroom abode that is filled with amazing design features and also located in an environment that provides you will a bevy of entertainment and natural beauty, look no further!
Use preferred lender to buy this home and receive an incentive towards your closing costs!
Last Agent to Sell the Property
Keller Williams Realty Charleston License #73459 Listed on: 04/18/2019

Home Details
Home Type
- Single Family
Est. Annual Taxes
- $2,991
Year Built
- Built in 2003
Lot Details
- 10,454 Sq Ft Lot
- Privacy Fence
- Wood Fence
HOA Fees
- $130 Monthly HOA Fees
Parking
- 2 Car Garage
- Finished Room Over Garage
- Garage Door Opener
- Off-Street Parking
Home Design
- Traditional Architecture
- Slab Foundation
- Architectural Shingle Roof
- Fiberglass Roof
- Cement Siding
Interior Spaces
- 2,701 Sq Ft Home
- 2-Story Property
- Tray Ceiling
- Smooth Ceilings
- Cathedral Ceiling
- Ceiling Fan
- Entrance Foyer
- Family Room
- Living Room with Fireplace
- Formal Dining Room
- Home Office
- Bonus Room
- Attic Fan
- Laundry Room
Kitchen
- Eat-In Kitchen
- Dishwasher
- ENERGY STAR Qualified Appliances
Flooring
- Bamboo
- Wood
- Ceramic Tile
Bedrooms and Bathrooms
- 5 Bedrooms
- Walk-In Closet
- In-Law or Guest Suite
- 3 Full Bathrooms
- Garden Bath
Eco-Friendly Details
- Energy-Efficient HVAC
Outdoor Features
- Screened Patio
- Front Porch
Schools
- Charles Pinckney Elementary School
- Cario Middle School
- Wando High School
Utilities
- Cooling Available
- Heat Pump System
- Satellite Dish
Community Details
Overview
- Club Membership Available
- Dunes West Subdivision
Amenities
- Clubhouse
Recreation
- Boat Ramp
- RV or Boat Storage in Community
- Golf Course Community
- Golf Course Membership Available
- Tennis Courts
- Fitness Center
- Community Pool
- Park
- Trails
Security
- Security Service
- Gated Community
Ownership History
Purchase Details
Purchase Details
Home Financials for this Owner
Home Financials are based on the most recent Mortgage that was taken out on this home.Purchase Details
Home Financials for this Owner
Home Financials are based on the most recent Mortgage that was taken out on this home.Purchase Details
Similar Homes in Mount Pleasant, SC
Home Values in the Area
Average Home Value in this Area
Purchase History
| Date | Type | Sale Price | Title Company |
|---|---|---|---|
| Quit Claim Deed | -- | None Listed On Document | |
| Quit Claim Deed | -- | None Listed On Document | |
| Warranty Deed | $774,000 | -- | |
| Deed | $456,000 | None Available | |
| Deed | $264,415 | -- |
Mortgage History
| Date | Status | Loan Amount | Loan Type |
|---|---|---|---|
| Previous Owner | $274,000 | New Conventional | |
| Previous Owner | $423,273 | New Conventional | |
| Previous Owner | $416,432 | Future Advance Clause Open End Mortgage | |
| Previous Owner | $315,000 | New Conventional |
Property History
| Date | Event | Price | Change | Sq Ft Price |
|---|---|---|---|---|
| 08/02/2022 08/02/22 | Sold | $774,000 | 0.0% | $287 / Sq Ft |
| 08/02/2022 08/02/22 | Off Market | $774,000 | -- | -- |
| 06/23/2022 06/23/22 | Pending | -- | -- | -- |
| 06/16/2022 06/16/22 | For Sale | $779,000 | +70.8% | $288 / Sq Ft |
| 05/30/2019 05/30/19 | Sold | $456,000 | 0.0% | $169 / Sq Ft |
| 04/30/2019 04/30/19 | Pending | -- | -- | -- |
| 04/18/2019 04/18/19 | For Sale | $456,000 | -- | $169 / Sq Ft |
Tax History Compared to Growth
Tax History
| Year | Tax Paid | Tax Assessment Tax Assessment Total Assessment is a certain percentage of the fair market value that is determined by local assessors to be the total taxable value of land and additions on the property. | Land | Improvement |
|---|---|---|---|---|
| 2023 | $2,991 | $30,960 | $0 | $0 |
| 2022 | $1,700 | $18,240 | $0 | $0 |
| 2021 | $1,868 | $18,240 | $0 | $0 |
| 2020 | $1,931 | $18,240 | $0 | $0 |
| 2019 | $1,539 | $14,330 | $0 | $0 |
| 2017 | $1,517 | $14,330 | $0 | $0 |
| 2016 | $1,446 | $14,330 | $0 | $0 |
| 2015 | $1,510 | $14,330 | $0 | $0 |
| 2014 | $1,282 | $0 | $0 | $0 |
| 2011 | -- | $0 | $0 | $0 |
Agents Affiliated with this Home
-
Kristen Kern-whitehead
K
Seller's Agent in 2022
Kristen Kern-whitehead
32 South Properties, LLC
(843) 670-1671
3 in this area
73 Total Sales
-
David Friedman

Seller's Agent in 2019
David Friedman
Keller Williams Realty Charleston
(843) 999-0654
3 in this area
900 Total Sales
-
Luis Bordon

Buyer's Agent in 2019
Luis Bordon
ChuckTown Homes Powered by Keller Williams
(843) 801-8746
6 in this area
252 Total Sales
Map
Source: CHS Regional MLS
MLS Number: 19011210
APN: 594-10-00-744
- 2184 Tall Grass Cir
- 1148 Black Rush Cir
- 2338 Kings Gate Ln
- 1032 Black Rush Cir
- 136 Fair Sailing Rd
- 120 Fresh Meadow Ln Unit 68
- 2648 Balena Dr
- 196 Fair Sailing Rd Unit 25
- 1992 Kings Gate Ln
- 2851 Curran Place
- 2560 Palmetto Hall Blvd
- 2524 Deer Walk Way
- 2226 Red Fern Ln
- 3216 Rose Walk Ct
- 2372 Darts Cove Way
- 2050 S Smokerise Way
- 2876 Rivertowne Pkwy
- 1622 Pin Oak Cut
- 2745 Oak Manor Dr
- 1505 Sweet Myrtle Cir
